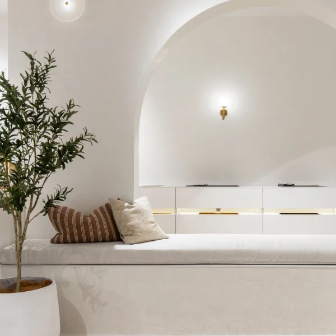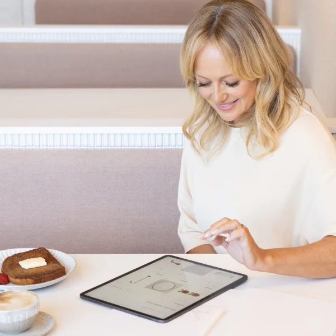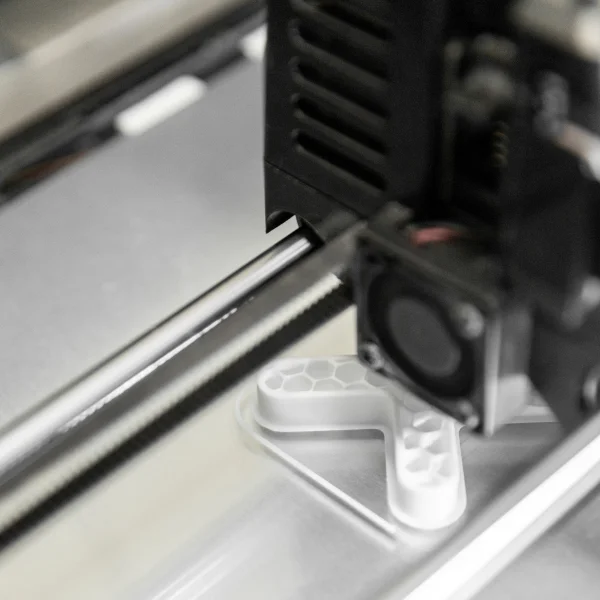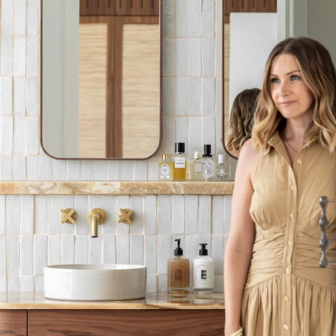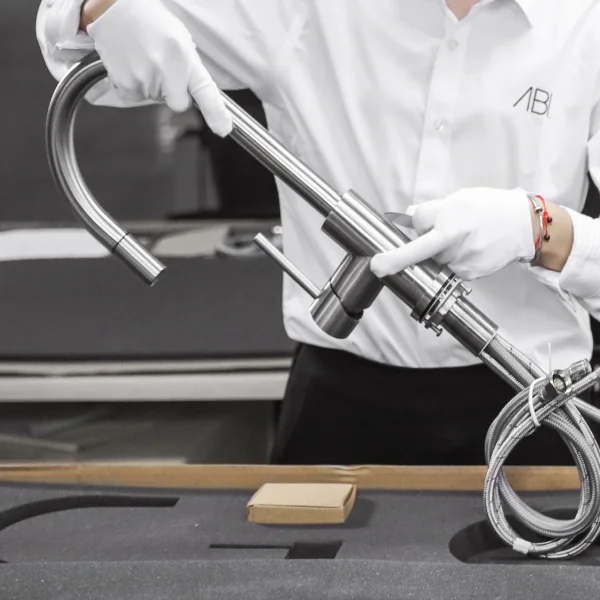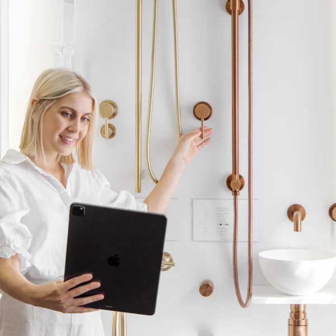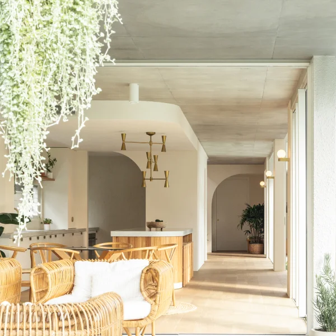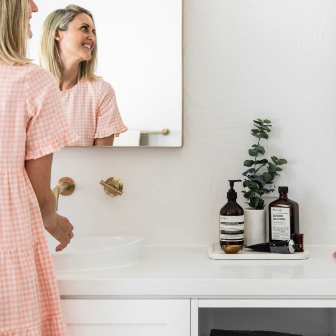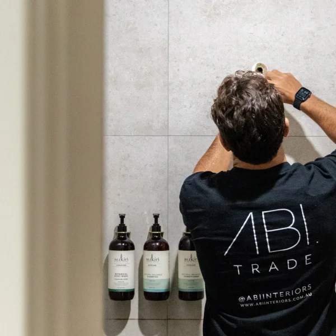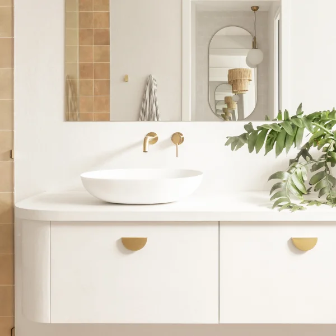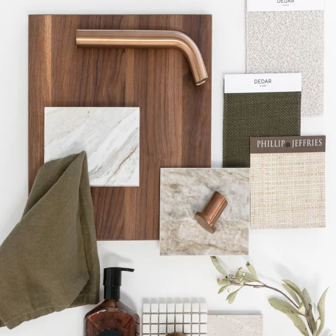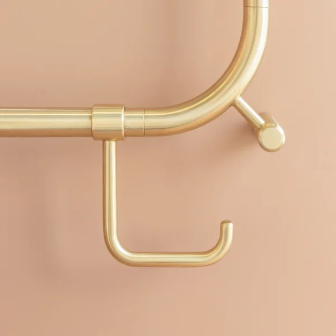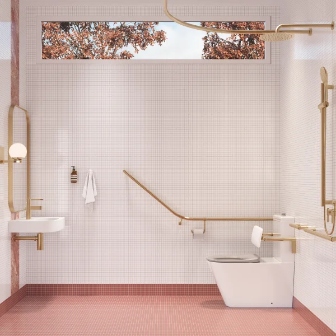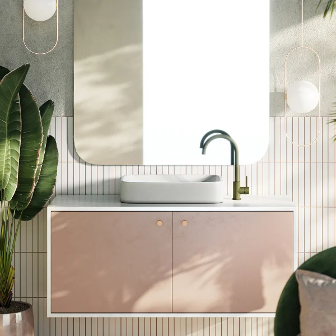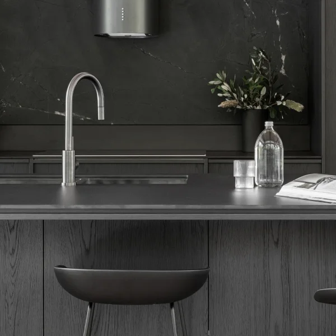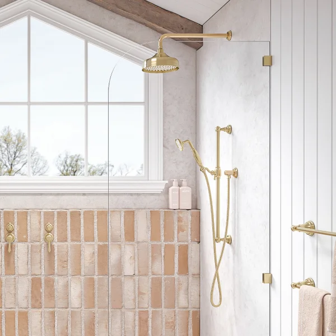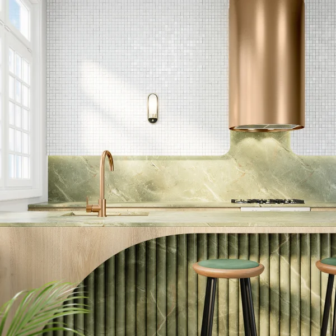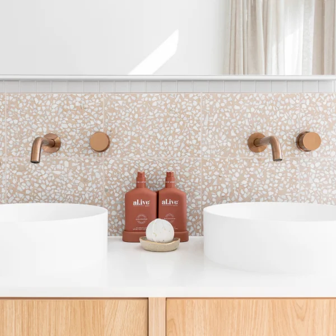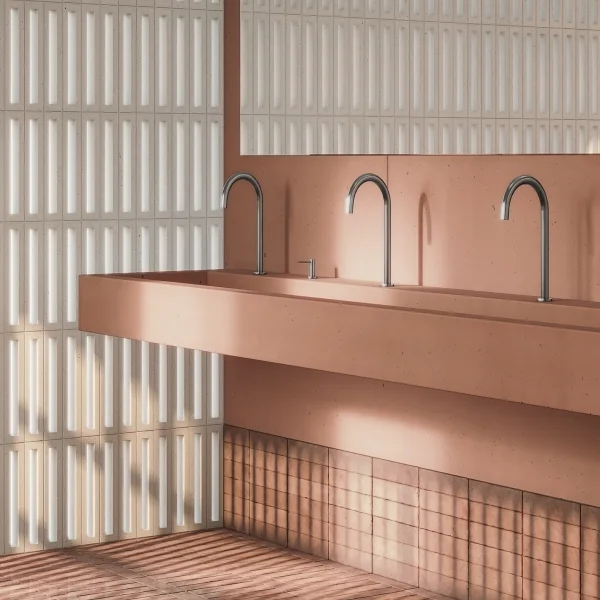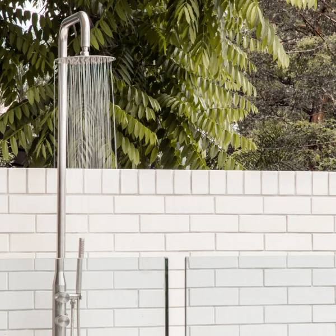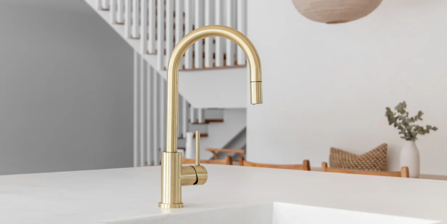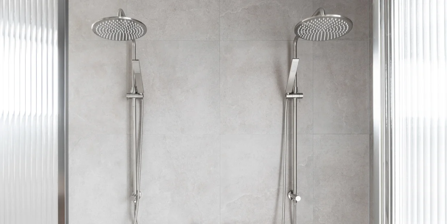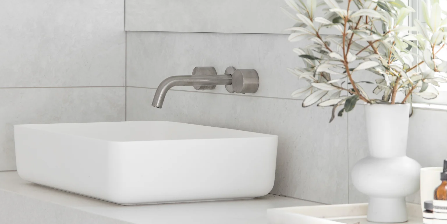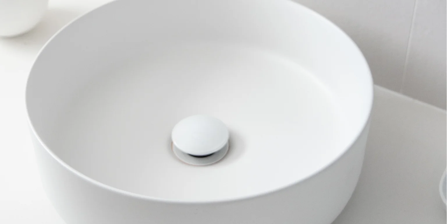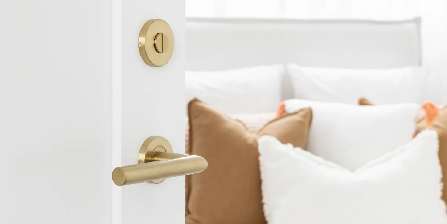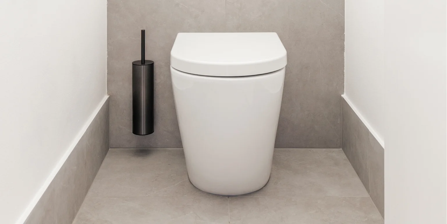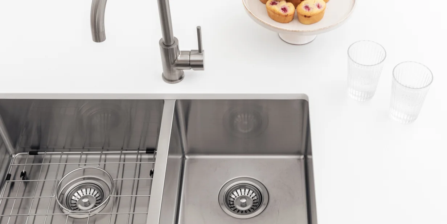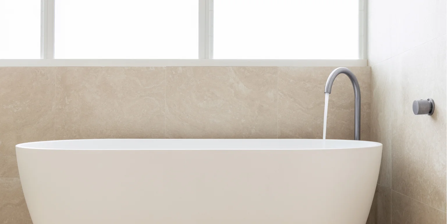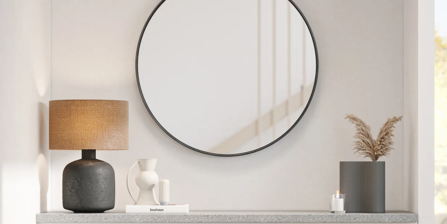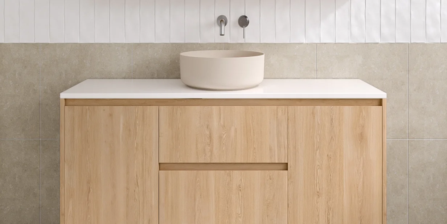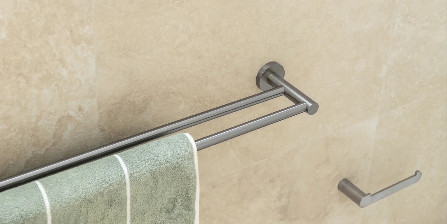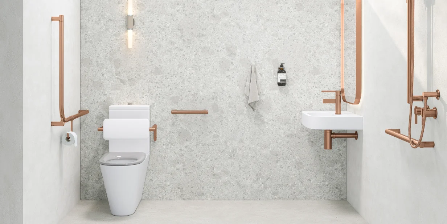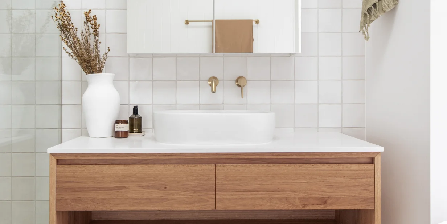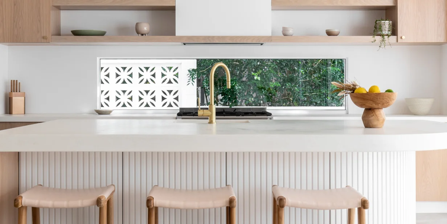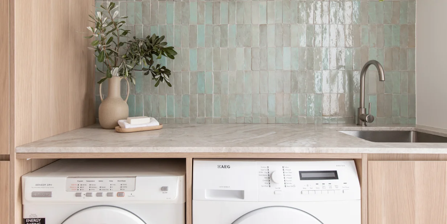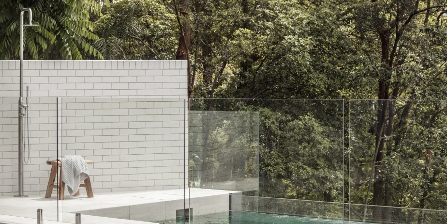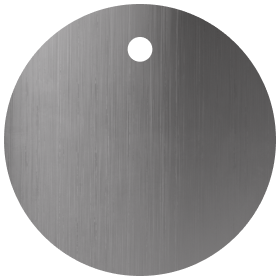SMALL BATHROOM IDEAS ON A BUDGET
The bathroom acts as our own personal retreat at home, allowing us to create an environment that fosters refreshment and recovery.
While a large room can offer greater design possibilities, the space limitations of a small bathroom shouldn’t mean you need to compromise on style.
By carefully planning the elements within your design, you can maximise the area you’re working with to make the most of your compact bathroom, ensuite, or cloakroom.
We explore our best small bathroom ideas on a budget that utilise smart storage, open layouts, and visual elements to provoke a sense of more space.
1. LIGHTING
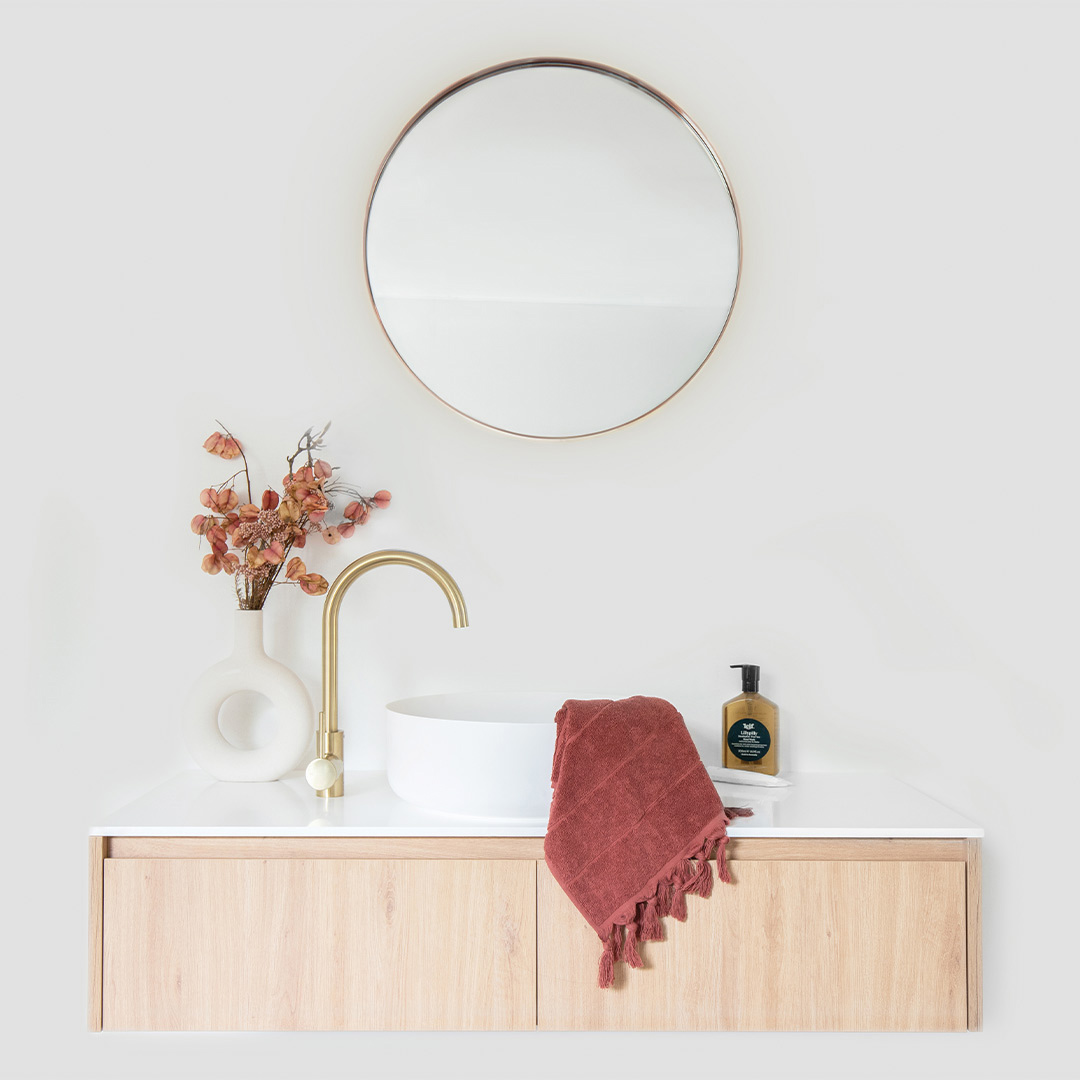
When a modest space is immersed in light, it instantly appears more expansive. There are several ways to harness both artificial and natural lighting in your bathroom design.
Incorporating mirrors is one strategy for amplifying the perception of space. They effortlessly reflect light around the room, optimising your existing sources. Select one as large as you can afford, and consider installing an LED mirror to add extra luminance to your daily routine. Or, invest in a mirrored cabinet for additional storage.
An affordable way to encourage more daylight is to remove bulky curtains and replace them with sheers. If budget allows, a skylight is a prime option for flooding the bathroom with the invigorating benefits of sunshine.
One of the most simple small bathroom ideas is to use wall sconces as accent lighting. They will complement your overhead fixtures by balancing the direction of light and can set the mood in your space.
2. BATHROOM FIXTURES
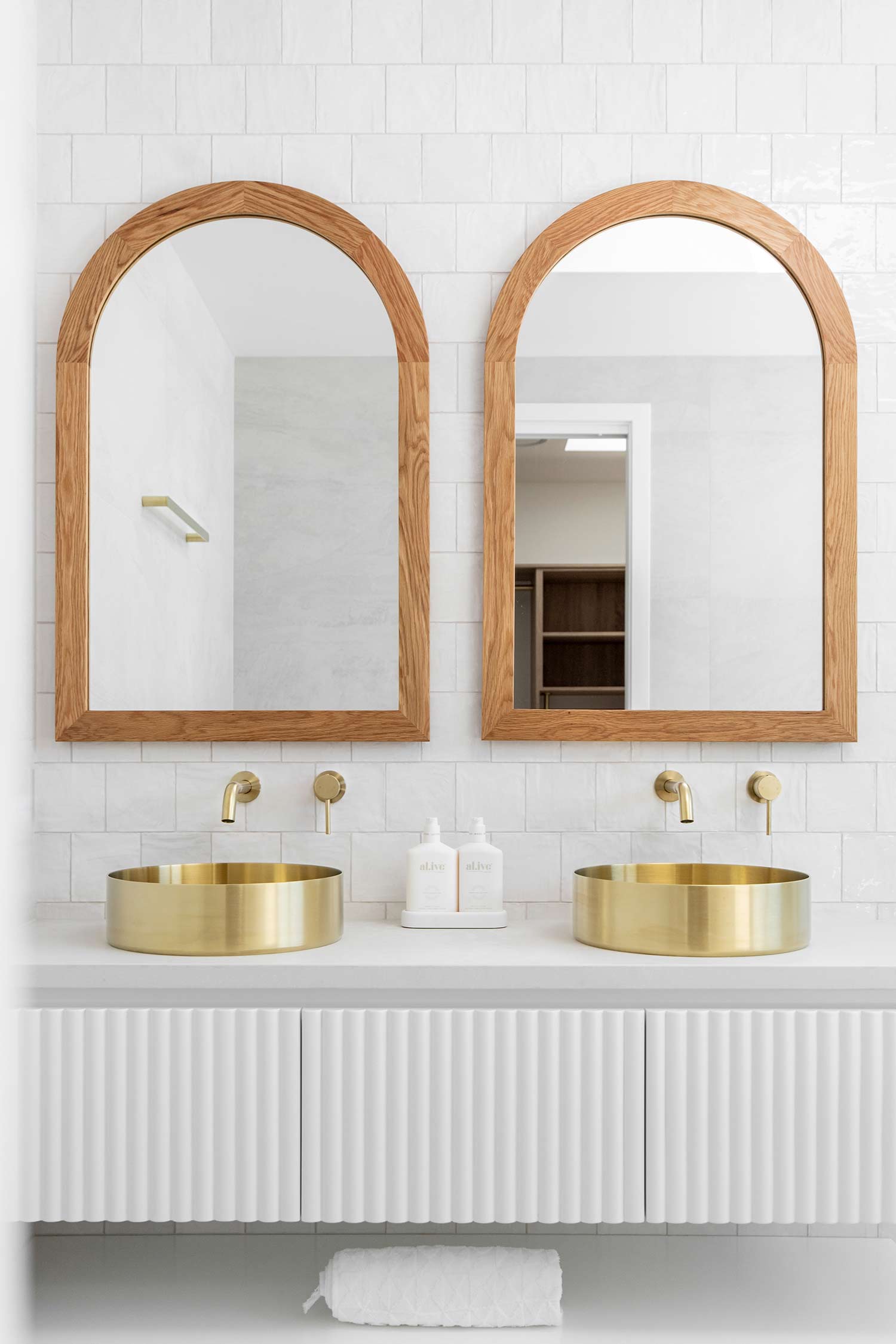
Fixtures are the most prominent features of the bathroom, so should be thoughtfully selected to enhance your area.
Opt for a wall-mounted basin or vanity to expand your bathroom space below the sink. You can promote minimalism by leaving it bare, or take advantage of its storage potential with a woven basket for your toilet rolls. As a bonus, wall-hung vanities are often more affordable than freestanding vanities, due to fewer materials required for construction.
Wall-mounted taps and mixers will further enhance your routine by affording you more bench space for other items, plus the ability to accommodate a narrower vanity in a small bathroom. They’re also easier to clean and prevent the water build-up that commonly occurs around bench-mounted taps. If you prefer the appearance of benchtop tapware, you may still take advantage of a slimline vanity by installing your taps to the side of your basin sink instead of behind.
In a small bathroom, it’s easier to bump the edges of your fixtures as you manoeuvre around them. Choose curved features, such as a softly-contoured freestanding bath to alleviate this issue and add a few inches of extra space at the corners.
Replacing your fixtures is a far more affordable option than a complete bathroom renovation, yet can instil an equally impressive impact.
3. COLOUR PALETTE
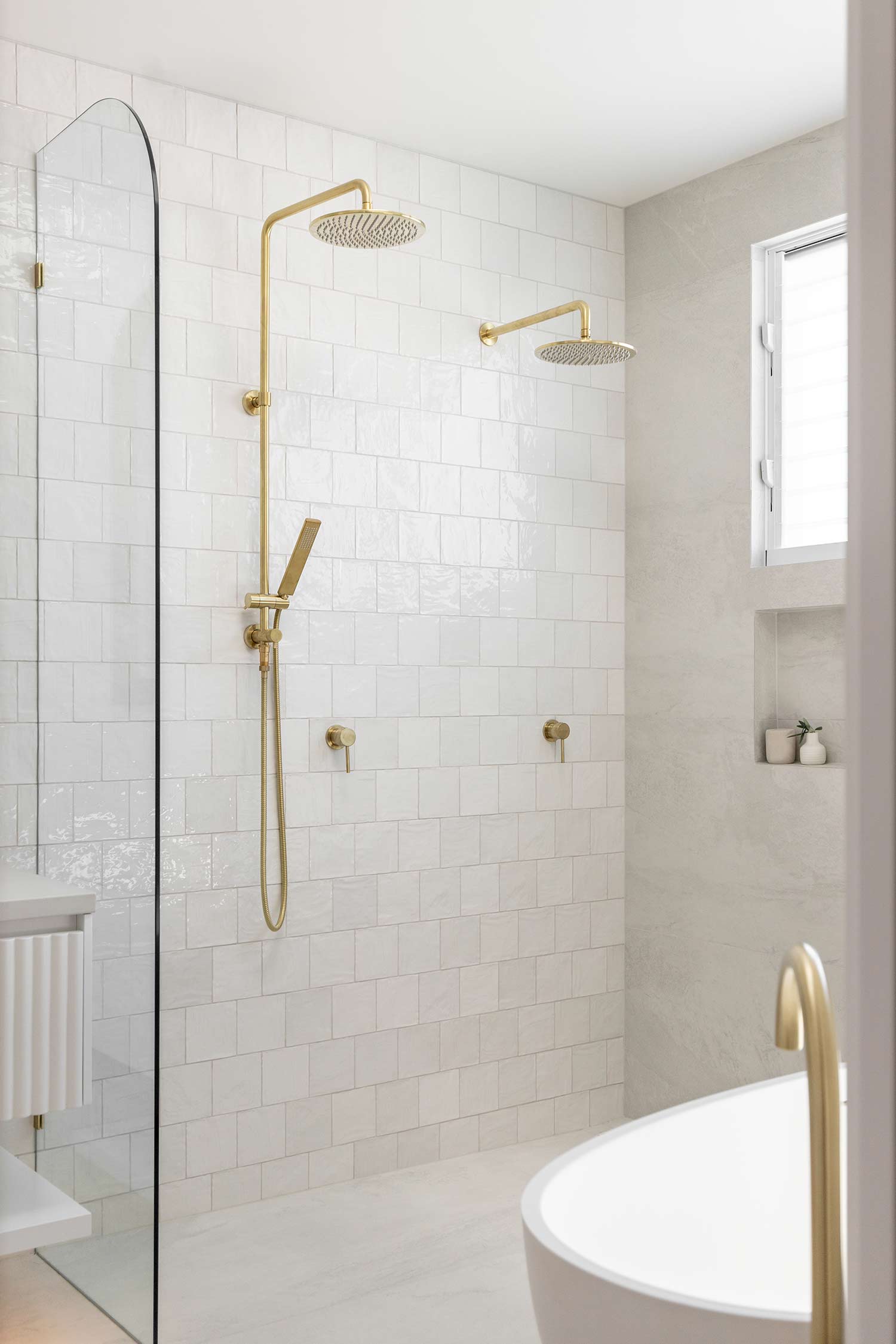
Narrowing down your palette will also elevate your small bathroom, as a disorderly array of colours can create a sense of clutter.
For instance, chrome tapware will uplift with its reflective qualities. Paired with a fresh set of white towels and beige accessories, you have a timeless neutral palette to evoke a bright, airy space.
Paint your walls in a light shade to remove any focus from them — this way, they will appear to withdraw into the background and further stimulate the feeling of space. If neutral paint seems too plain, apply a textured or patterned wallpaper in a subtle shade. This will add interest without completely overwhelming your small room with colour, maintaining a cohesive bathroom design.
4. SHELVING AND STORAGE
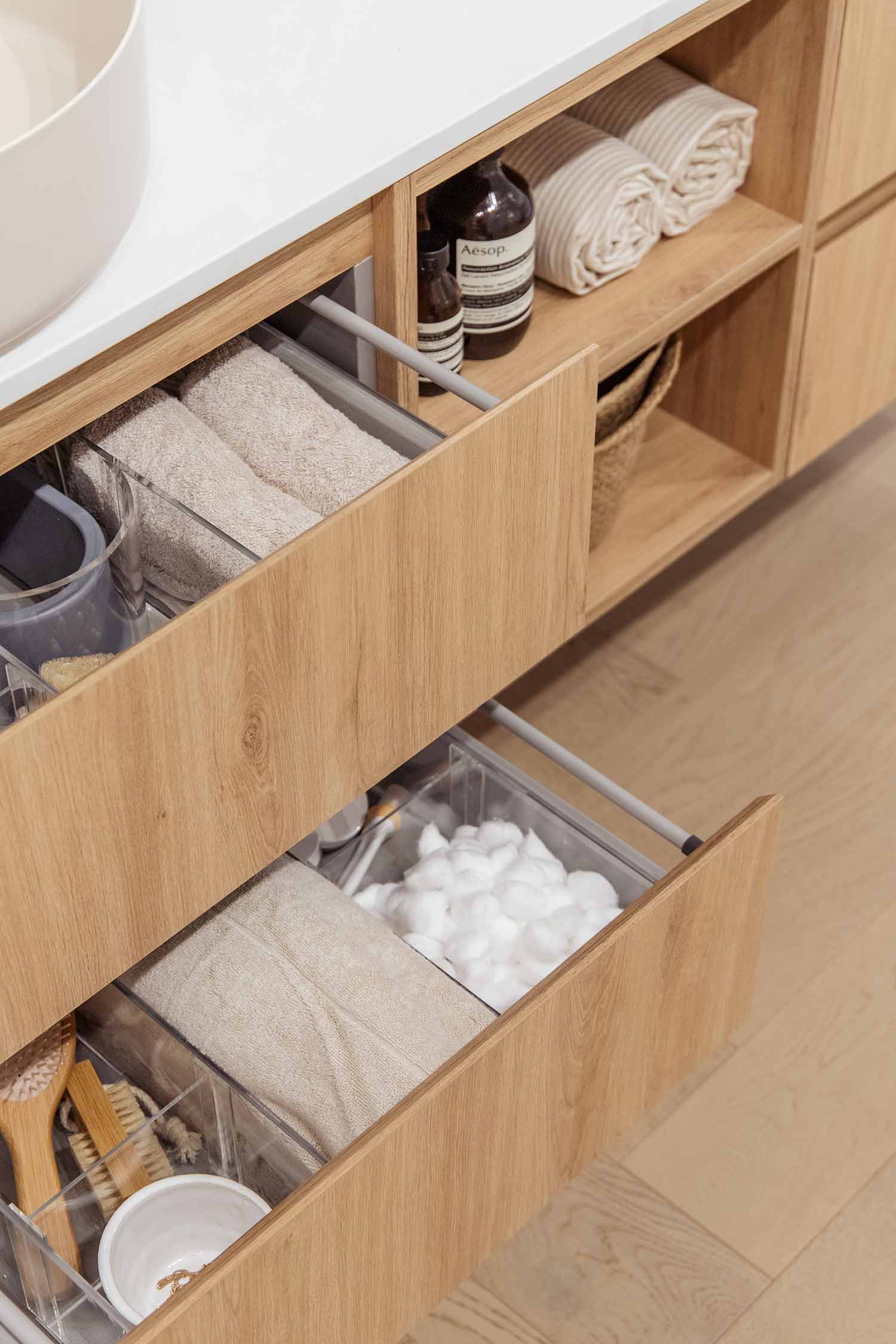
The key to alleviating a sense of claustrophobia in a small bathroom is to keep it organised.
Keep your vanity under control by adding a vanity organiser to the drawers. As one of the most simple small bathroom ideas on a budget, they will divide your bathroom essentials into ordered compartments so they can be easily accessed.
Enhance any unused wall space by installing some simple floating shelves. This will provide a convenient platform for your skincare, candles, and favourite indoor plants. Adding greenery to the bathroom is perfect for inviting life into your indoor environment.
Alternatively, if you’re open to structural changes, a recessed wall niche is one of the best small bathroom design ideas to transform the function and aesthetics of your space. These nooks act as their own striking focal points, adding dimension to a uniform wall. They can be installed in the shower or above the bath, offering a characterful home for your bathroom essentials.
5. DIVIDING THE SPACE
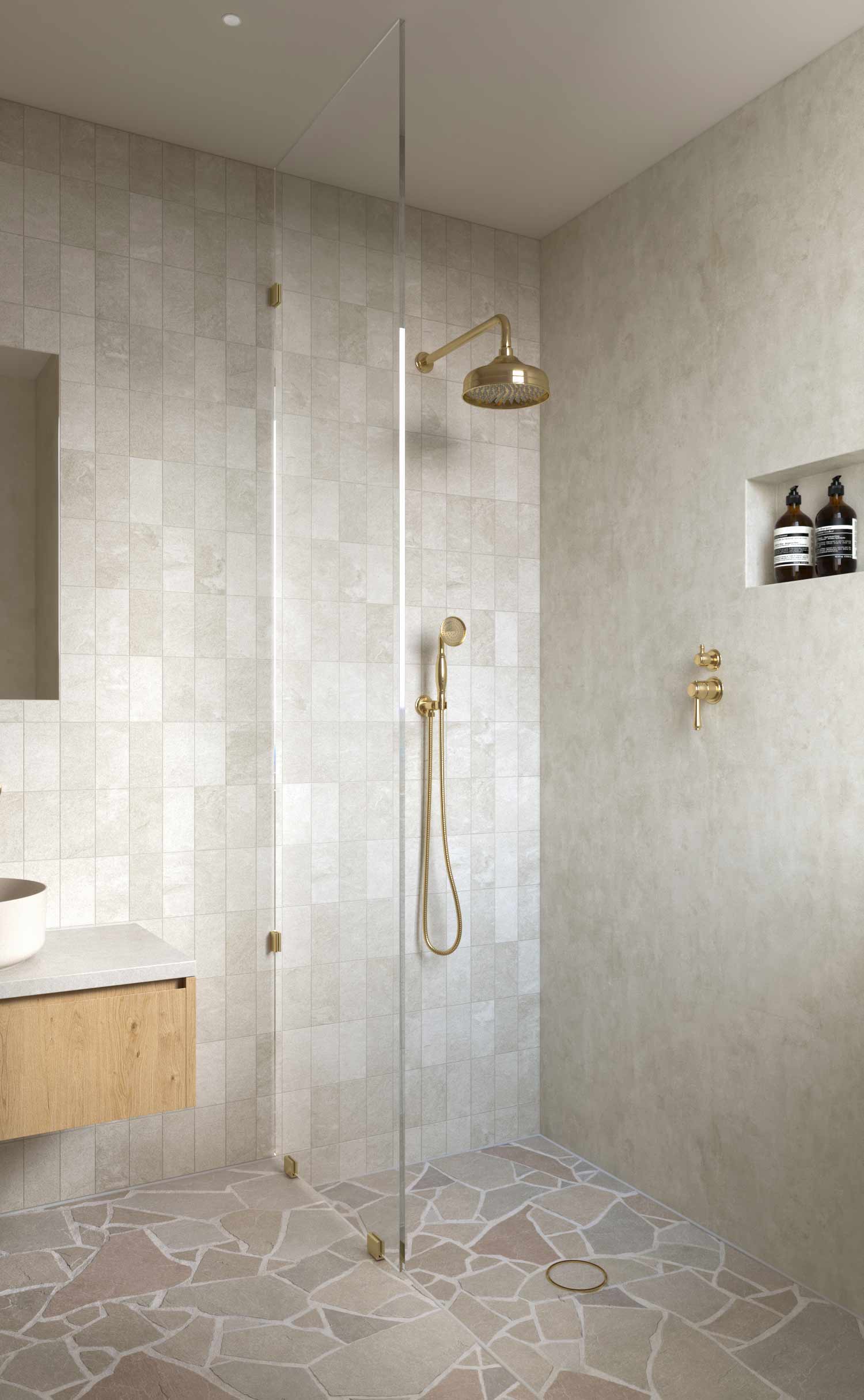
Disturbing the flow of space with visual barriers can quickly make the bathroom appear smaller.
Open up your area by replacing your shower curtain with a glass shower screen — it will still control splashes while offering an unobscured view of the room. Choose sliding glass or a panel instead of a hinged door for a more effective use of your small bathroom layout.
If you’re inclined towards a complete bathroom renovation, try one of the most popular small bathroom designs by transforming your space into a wet room. A wet room is an open-plan concept where the shower, bath, toilet, and vanity remain undivided. It requires the entire area to be adequately waterproofed. This minimalistic concept makes the bathroom appear more spacious while adding an element of luxury.
6. TILES
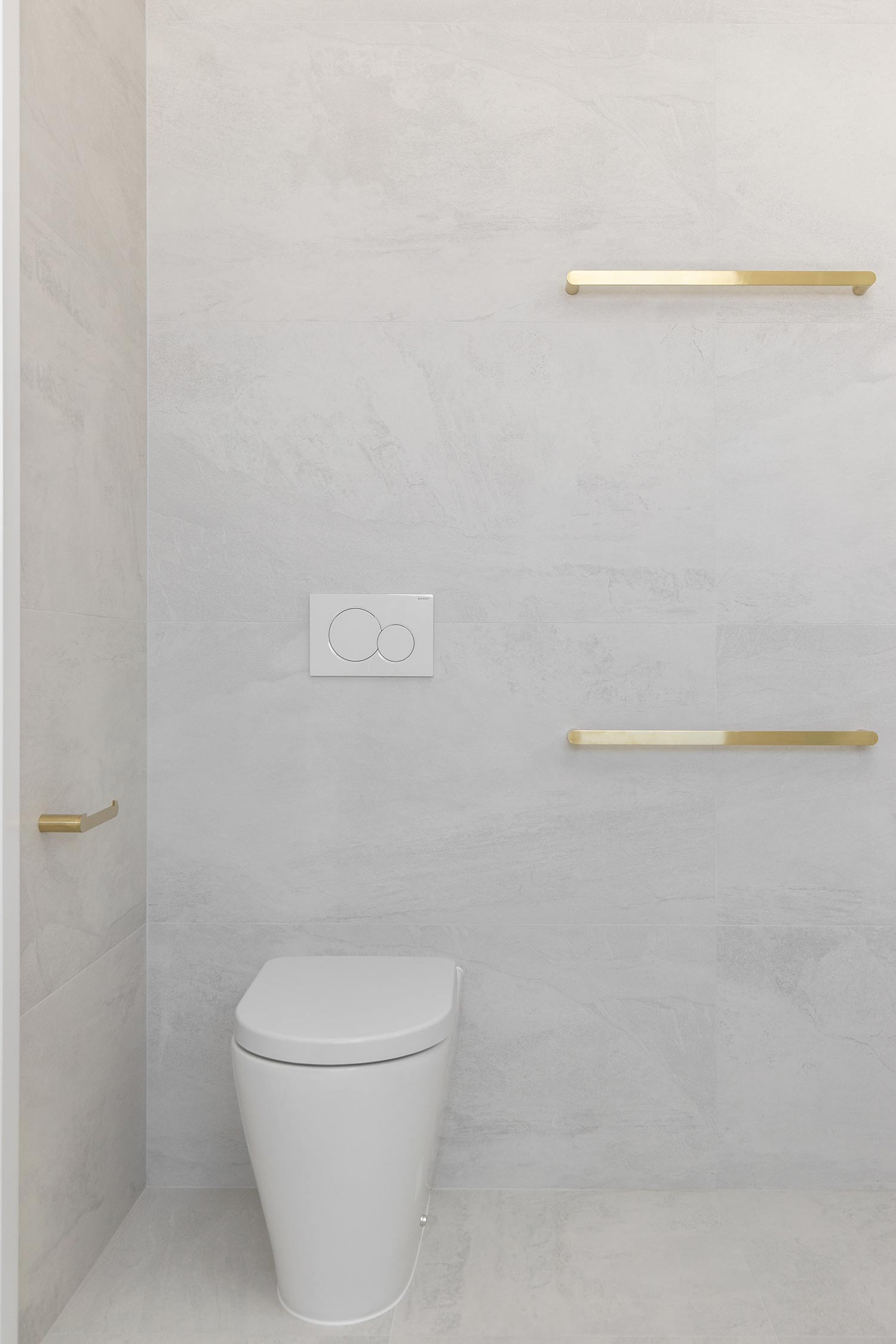
The style and pattern of your tiles can tactically inspire the illusion of a larger room.
When selecting your tile finish, ceramic tiles will help reflect light around the space, subtly achieving a similar effect to your bathroom mirror. In terms of size, large format tiles make the bathroom appear bigger since there are fewer grout lines dividing the space. As a bonus, less grout also makes cleaning much easier.
Vertical tiles can benefit a room with a lower ceiling by making it appear taller, while horizontal tile layouts can stretch a room to expand its width. Utilising the same tiles from the floor to the walls also makes the bathroom seem vaster as the continuity of design blurs the boundaries of the space.
As you can see, the challenges that may accompany a compact space can be easily overcome with a few clever upgrades and small bathroom decor ideas. Renters and homeowners alike can achieve a design that optimises both form and function, accommodating their unique needs.
Looking for more ideas to make the most of your area? Read ‘6 Ways to Maximise Space Under Your Kitchen Sink‘.
