The Barn-Style House Embracing Mediterranean Interior Design
House Tour
Christchurch has gained an architectural anomaly with Wiggins Street by Built — a barn-style house that embraces the most admirable elements of Mediterranean interior design.
This home ingeniously combines contrasting features, taking you on a sensory journey where rustic and contemporary ride together, while feeling cosy but not enclosed.
Immerse yourself in this warm, inviting space in our highly-anticipated house tour.
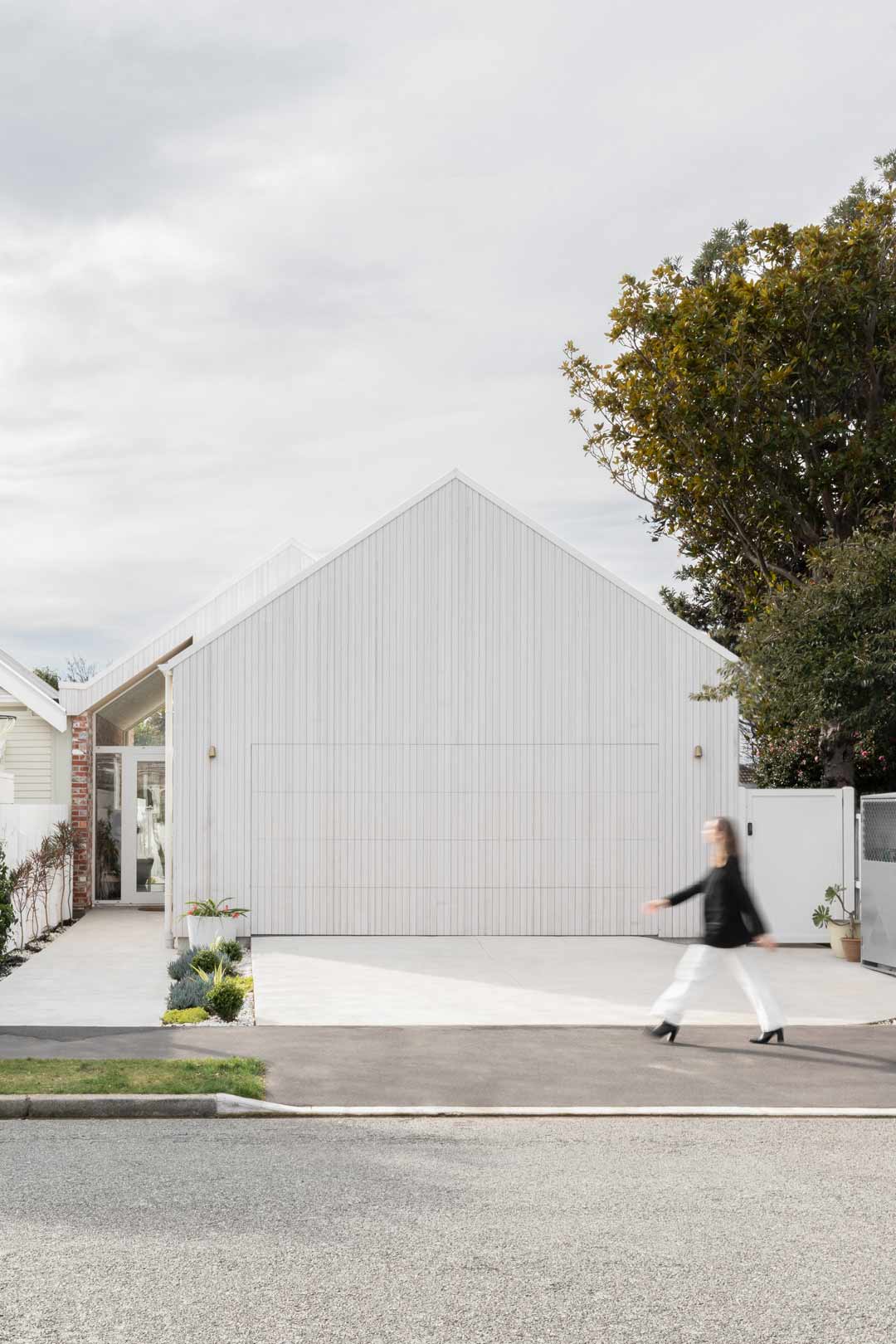
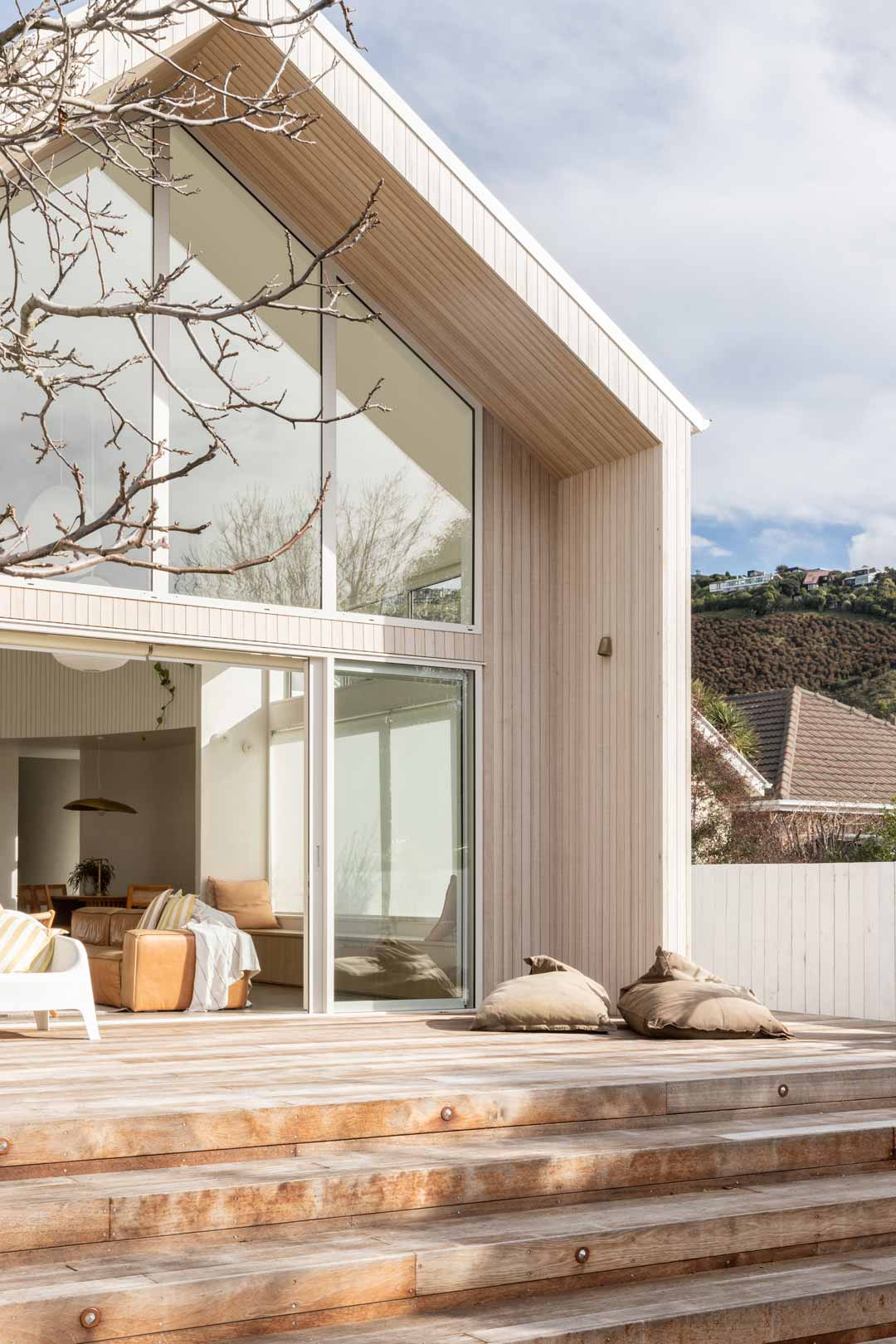
Upon approaching this modern barnhouse, it’s instantly evident that what is inside will be nothing short of exceptional.
The exterior hints at the home’s ample space, with soaring windows that connect your view of front and rear areas. Light timber and brick walls set a charming foundation for the extraordinary interiors yet to come.
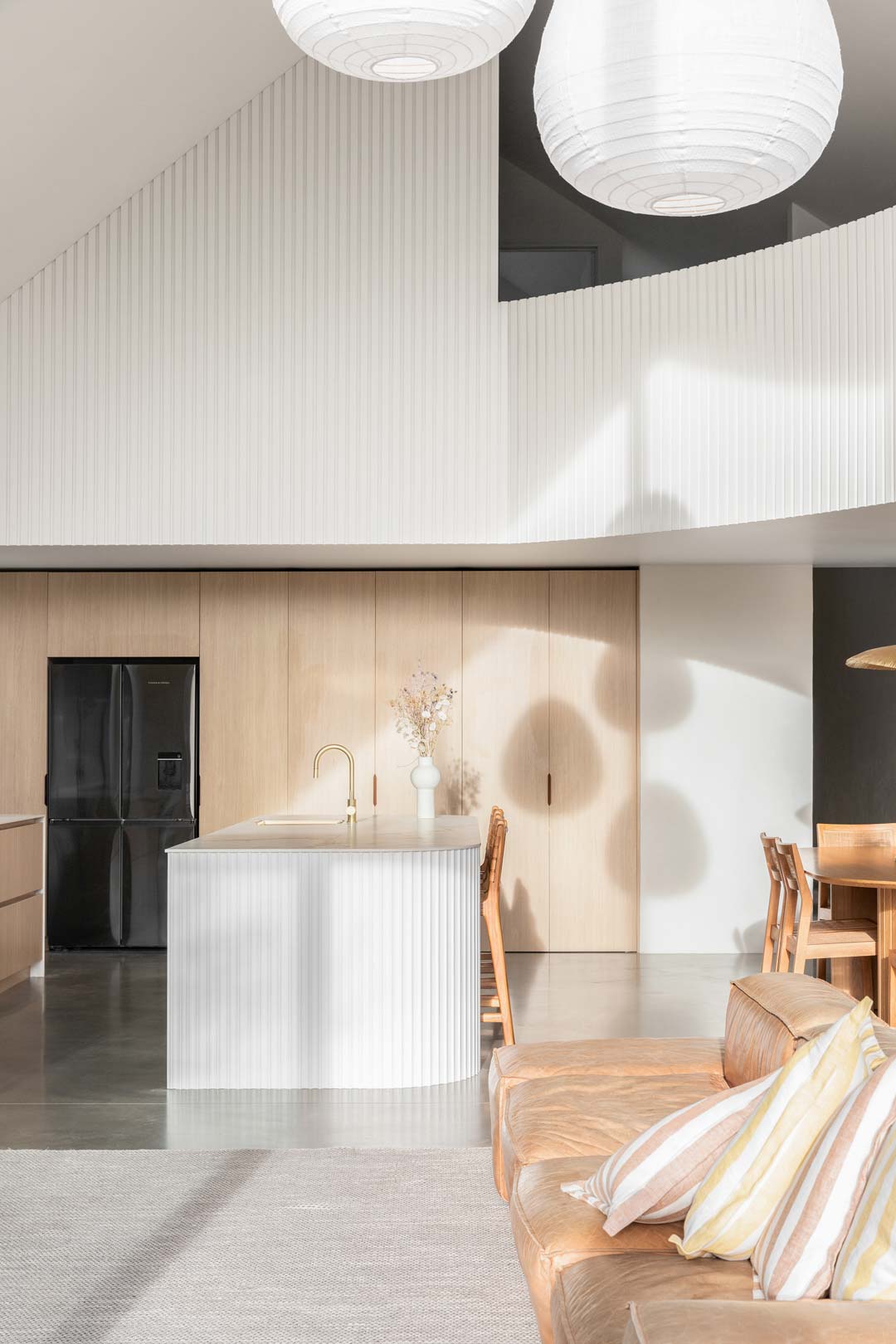
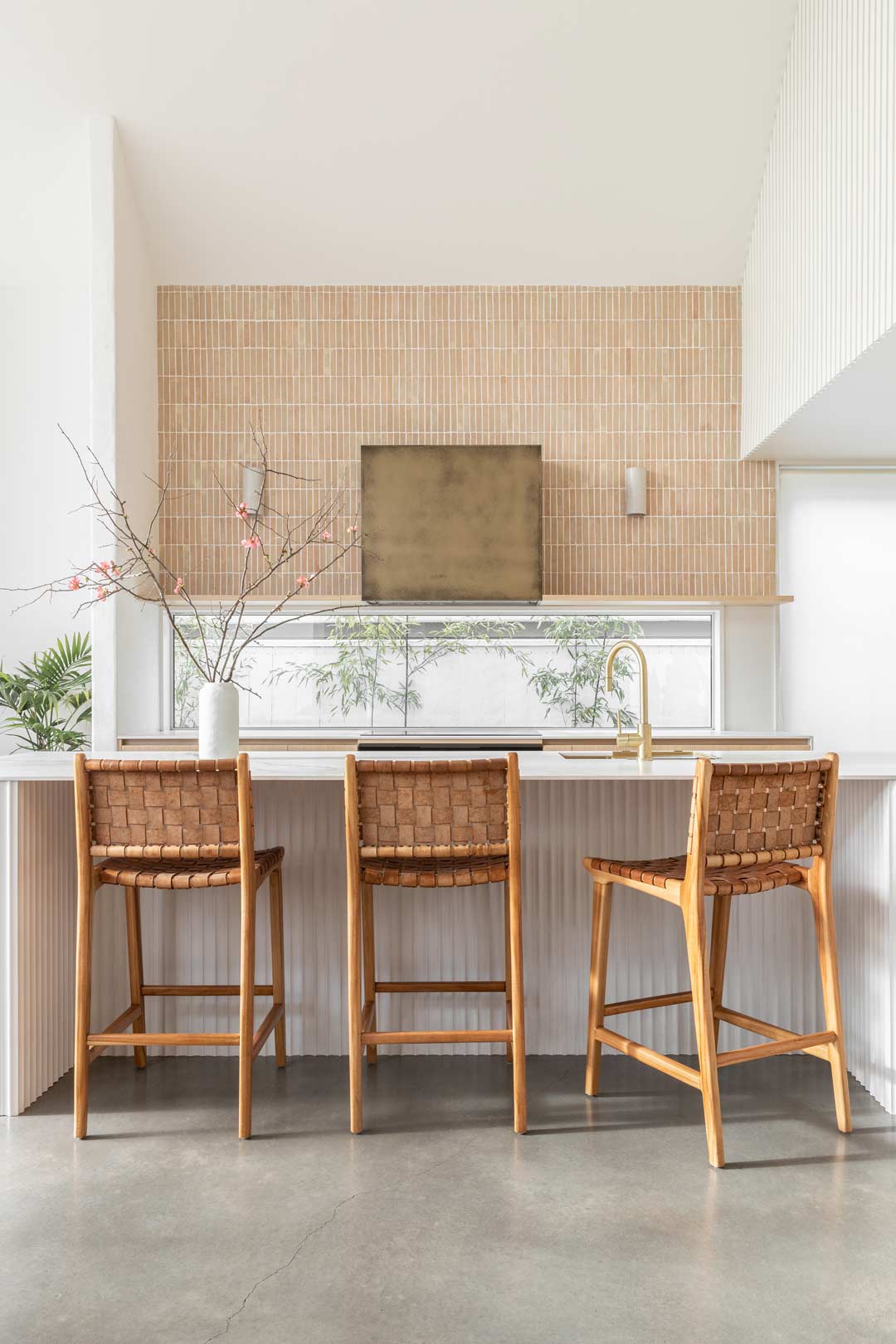
The kitchen, living, and dining collectively inspire a sense of awe, with the height of the pitched ceiling offering endless opportunities to infuse thoughtful design features.
The neutral palette incorporates rustic clay tiles, timber cabinetry, and tan leather to introduce the home’s warm personality.
Floor-to-ceiling windows entice an abundance of daylight to enter, casting a striking silhouette of the overhead lanterns towards the walls.
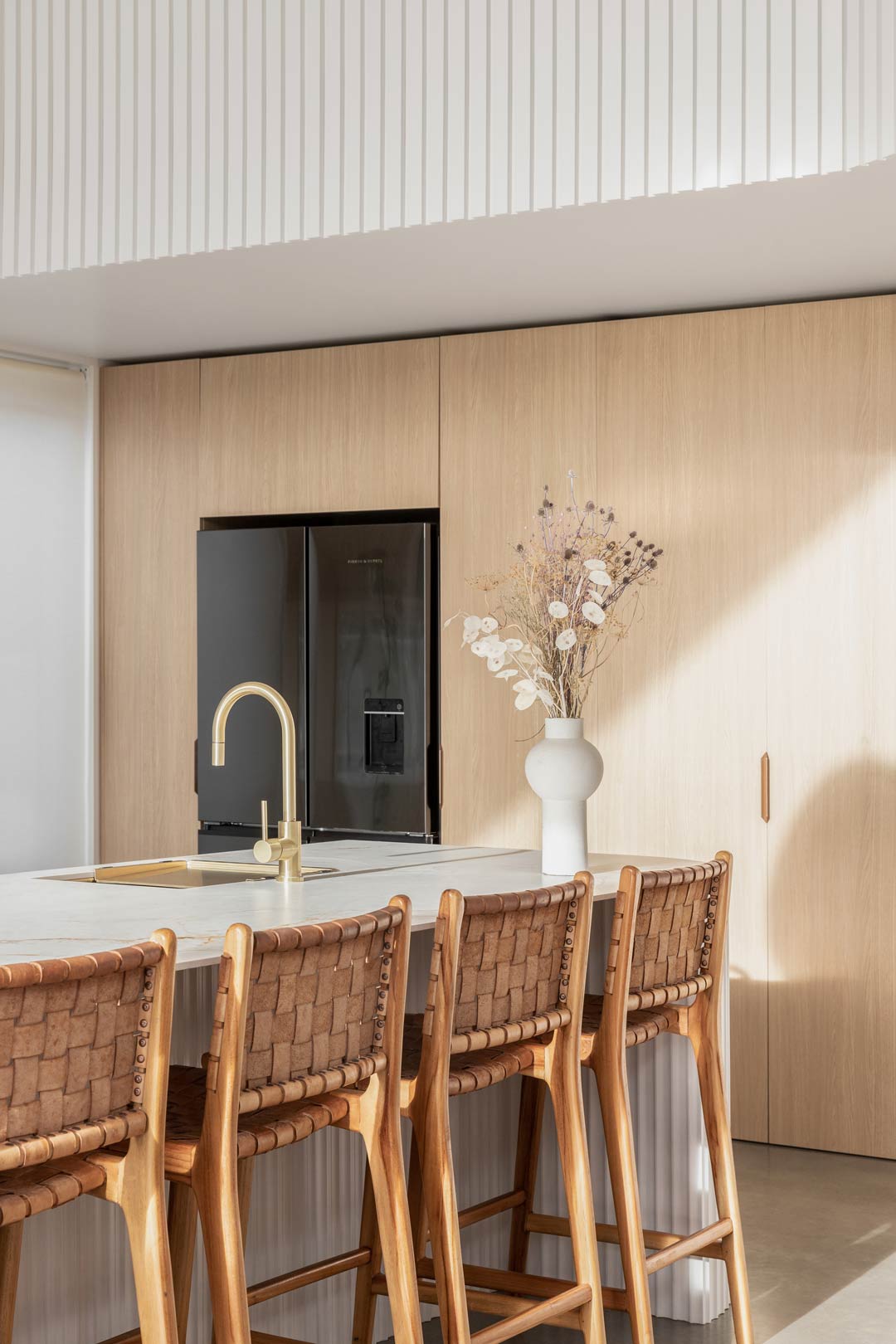
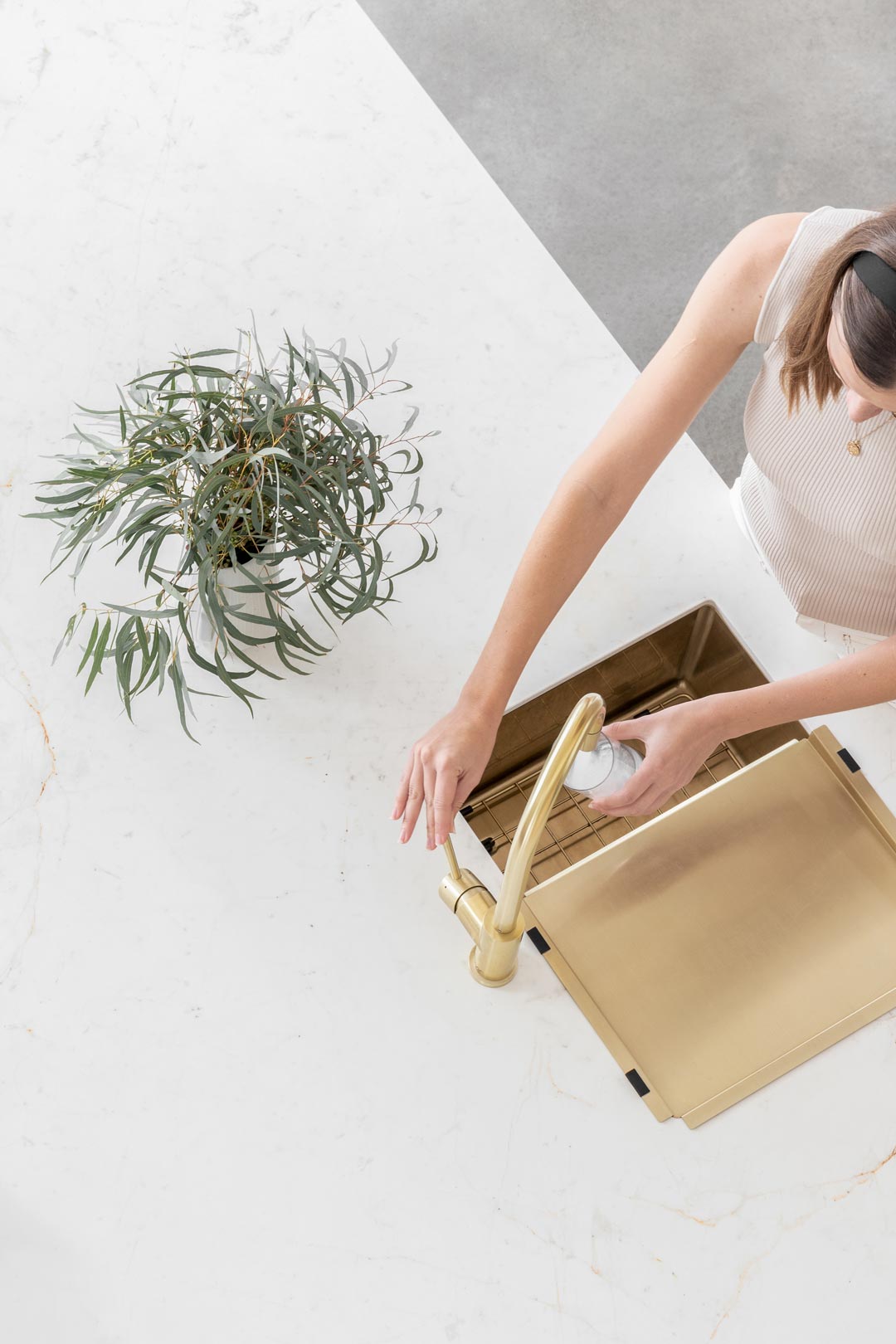
A closer look at the kitchen reveals the home’s contemporary details. An engineered stone benchtop, sleek appliances, and brushed brass unite to create a premium experience — whether you’re preparing and sharing a meal, or simply stopping by.
Merging the best of both worlds, the woven surfaces of wooden bar stools add a handcrafted touch to the flawless features that surround them.
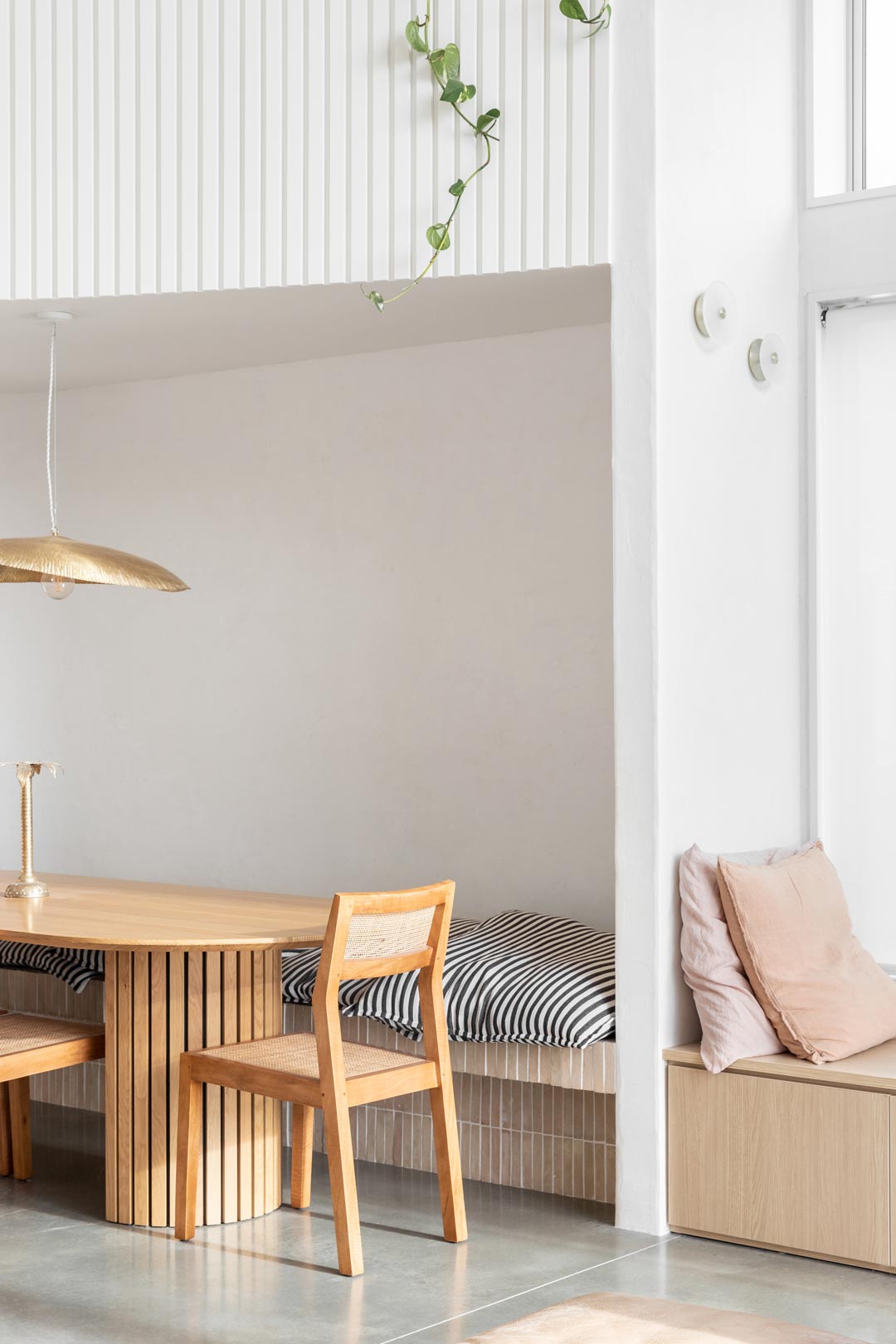
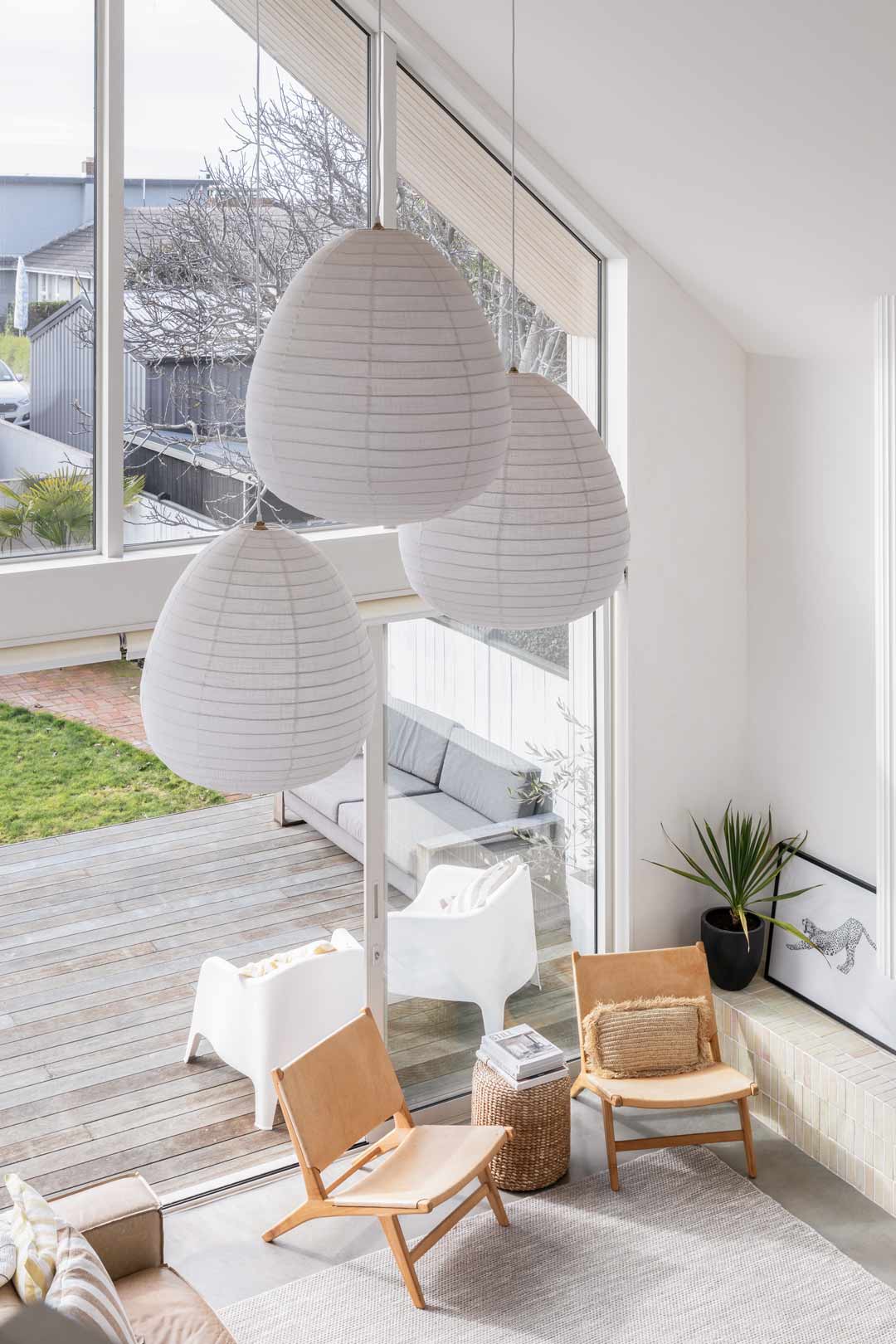
Mediterranean influences are apparent with the Venetian plastered walls, natural materials, and an emphasis on indoor-outdoor living.
Peeking over the white timber battens that enclose the curved mezzanine, you can truly appreciate the sheer height of the ceilings above. You also gain a unique perspective of the outdoor area, featuring an expansive deck stepping down into the backyard — a true entertainer’s dream.
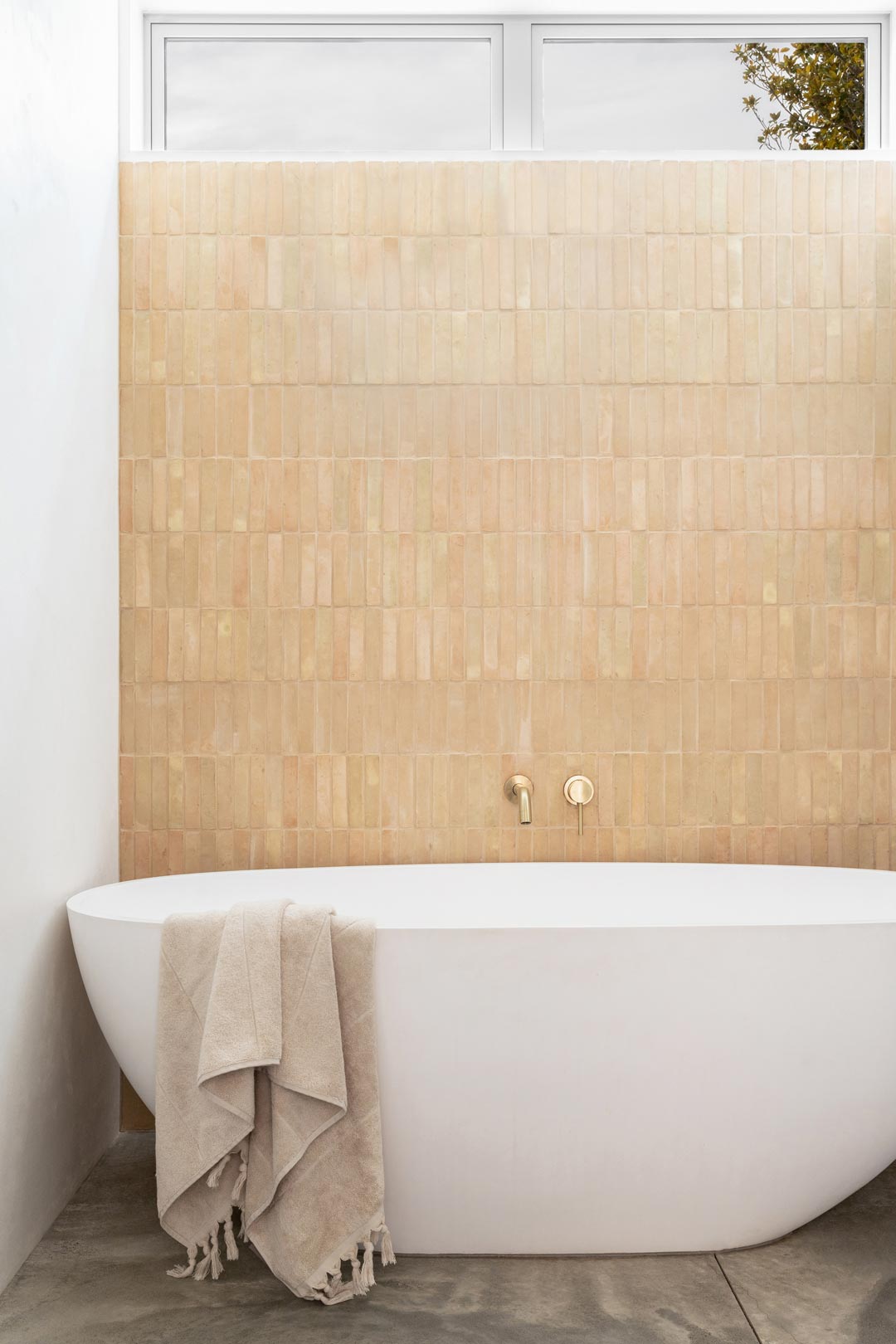
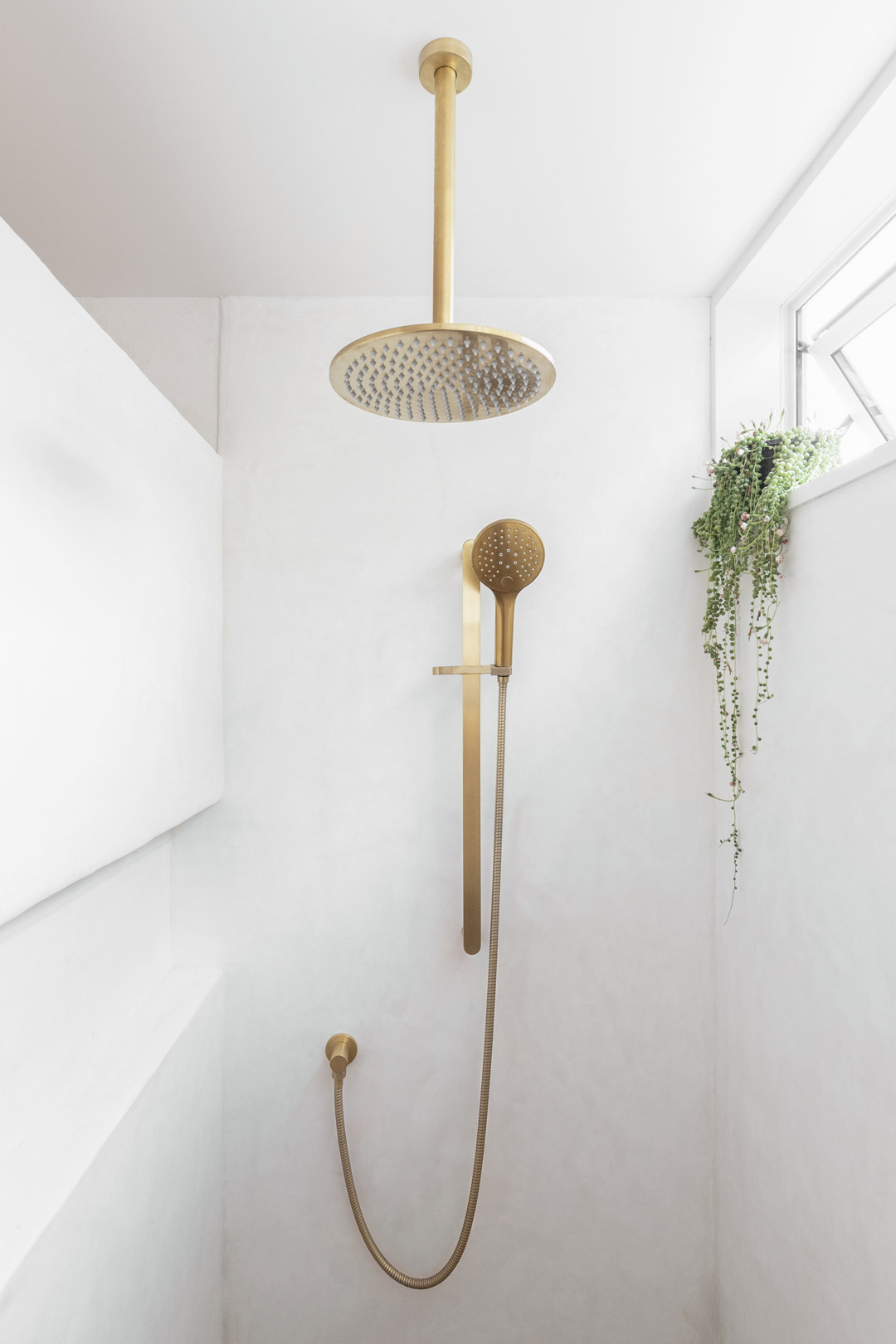
As you move through to the bathrooms, several hero pieces allude to a sense of luxury.
A freestanding bath and rain shower provide designated opportunities to unwind, not unlike a sanctuary traditionally reserved for a holiday.
Crisp whites and clay tiles underpin the design, again a nod to Mediterranean destinations.
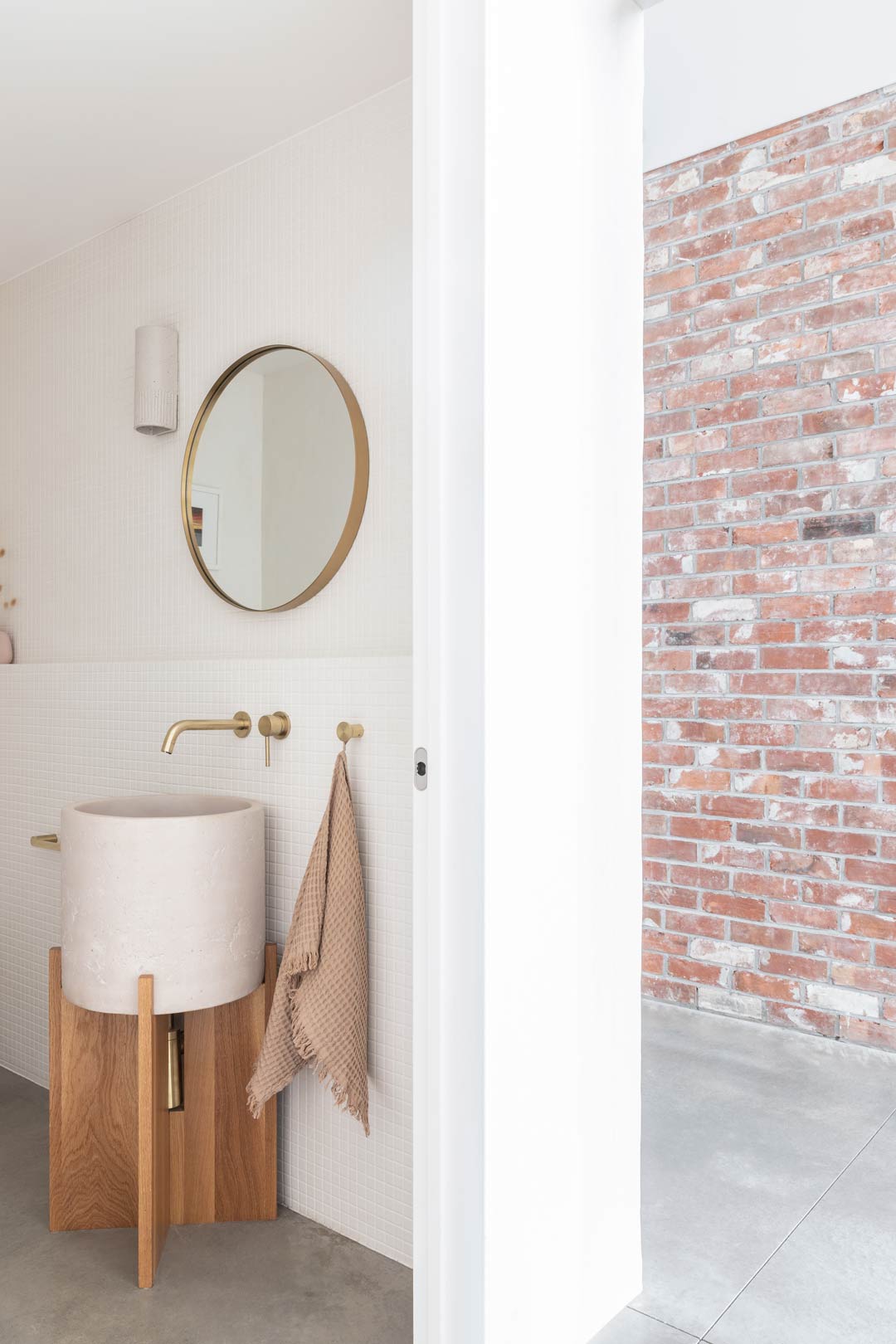
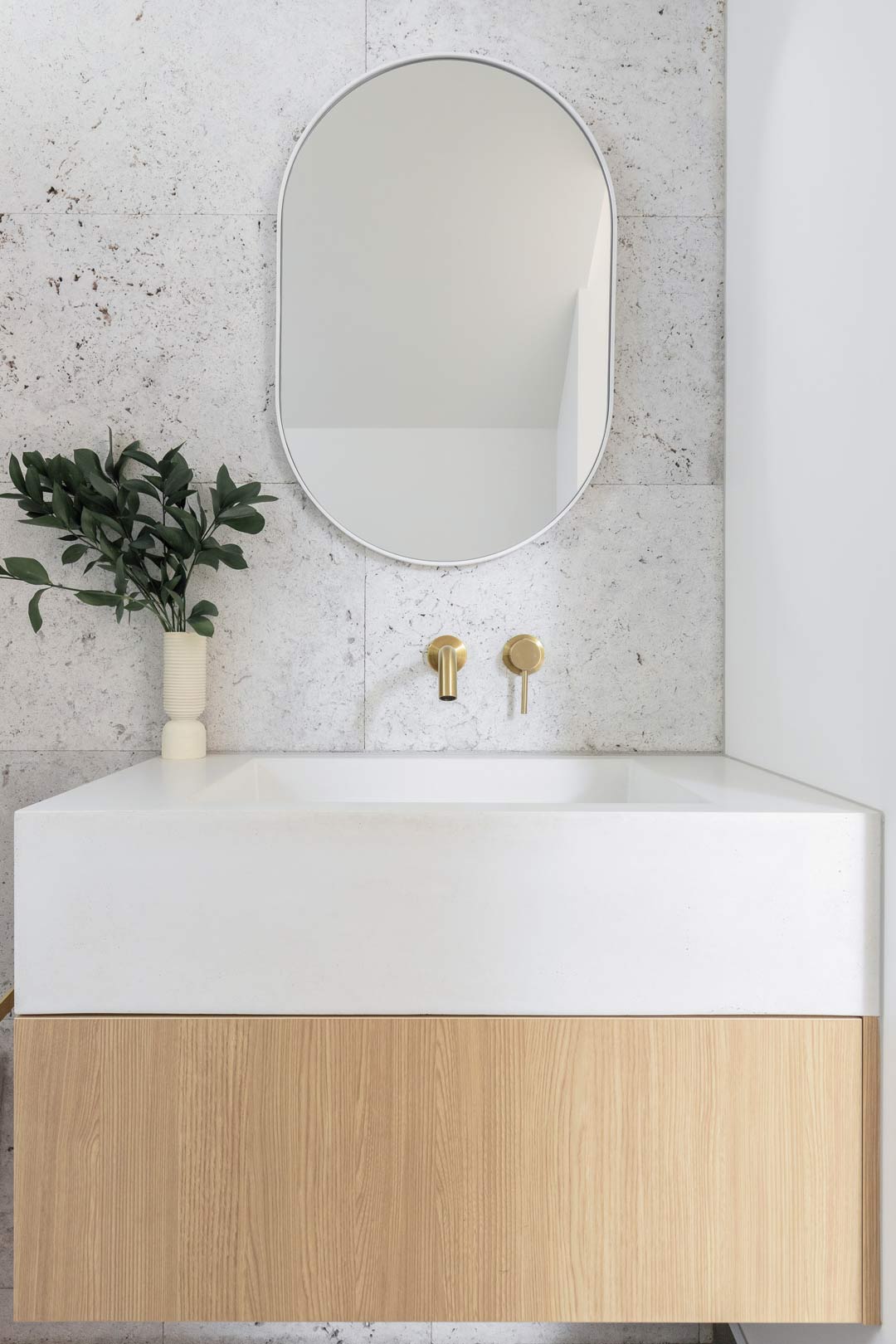
Brushed brass tapware encourages cohesion between each area of the home, and elegantly balances the rawness of exposed brick when both are in view.
Silver travertine tiles are invited as a point of difference in one of the bathrooms, for an unexpected alternative to an otherwise warm scheme.
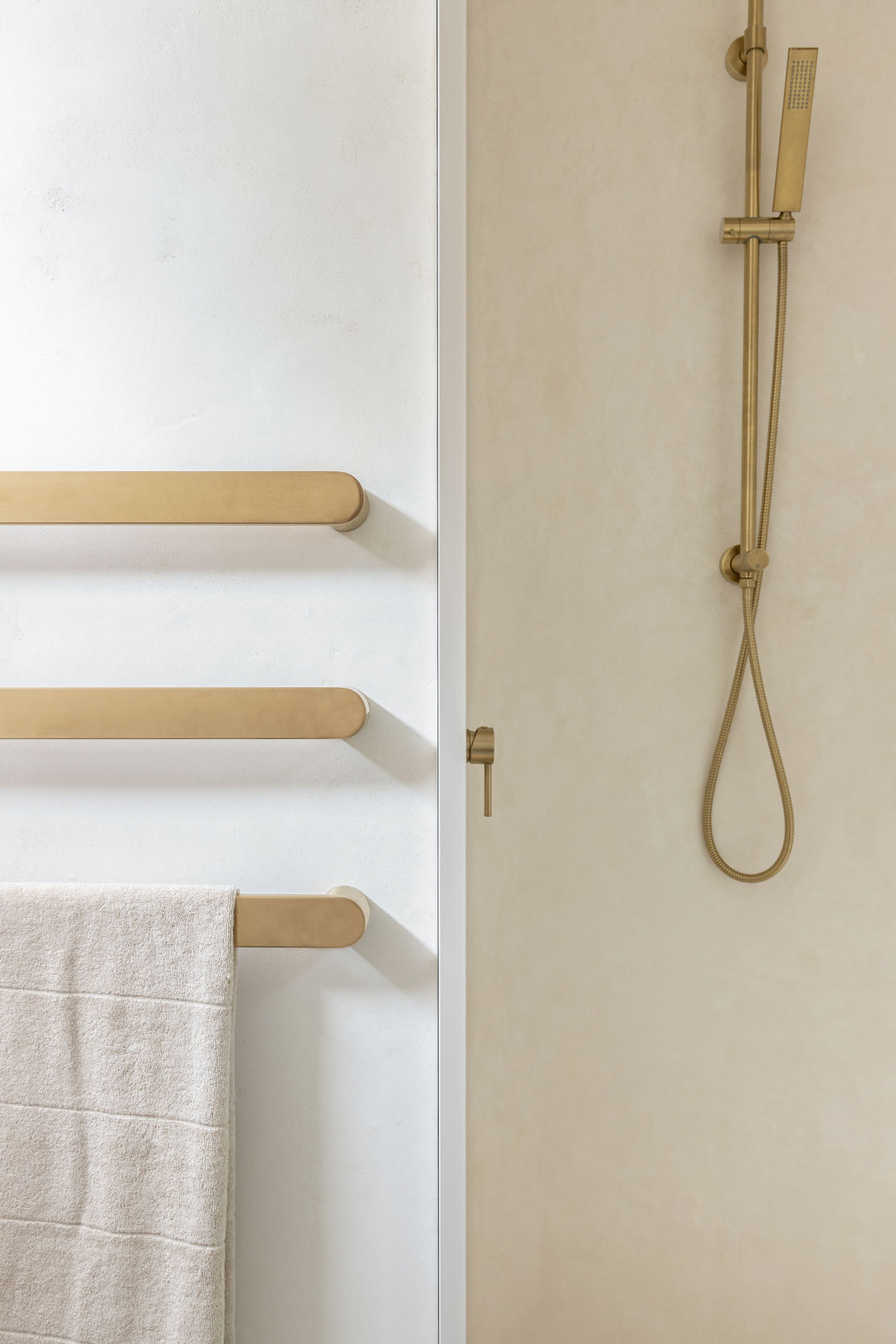
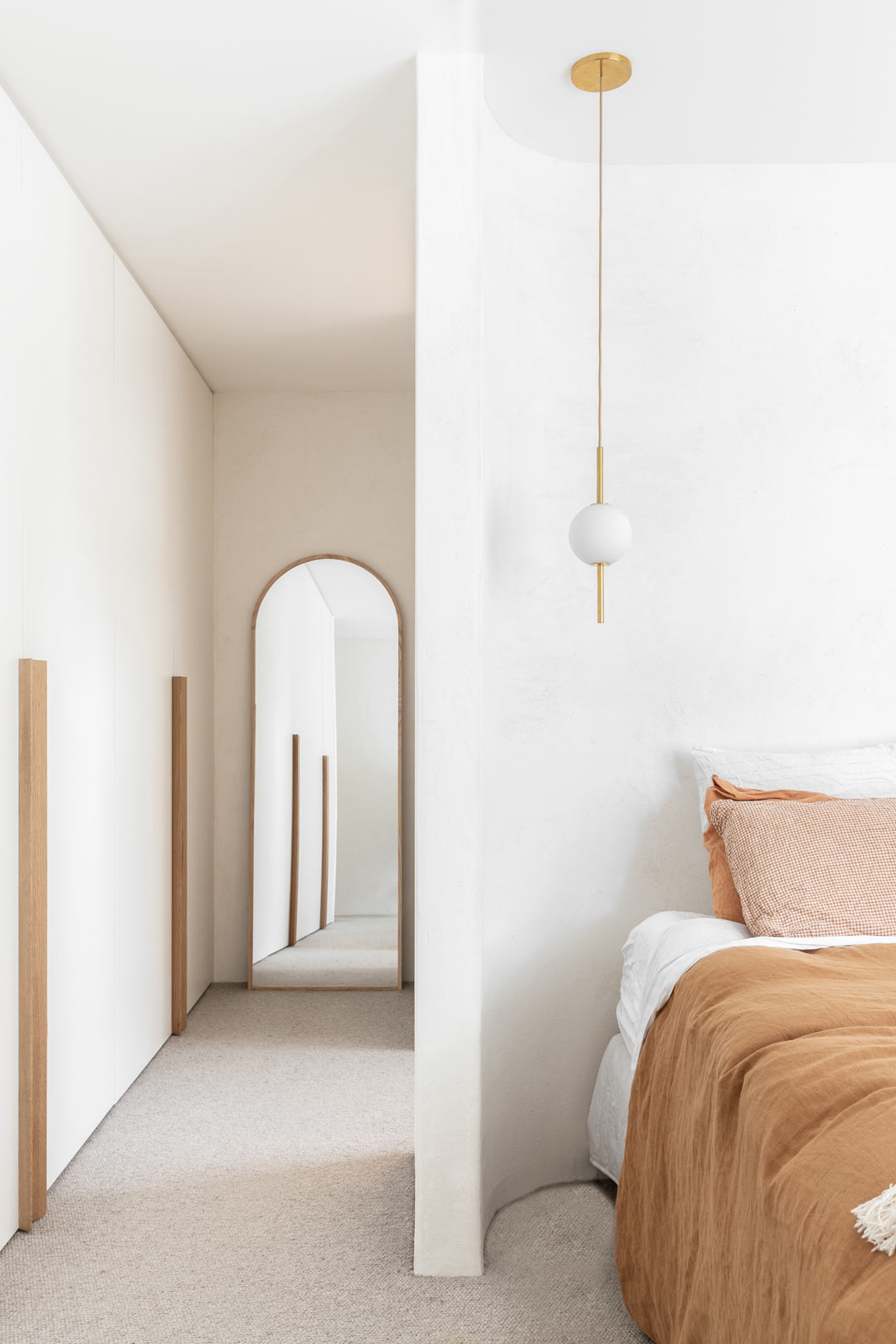
The finishing touches are designed for comfort — from the heated towel rails to the curved bedhead cradling you while you rest in the master bedroom.
Equally aesthetic as it is purposeful, Wiggins Street is undoubtedly a testament to the brilliance of New Zealand’s built world.
Eager to discover more modern barnhouse inspiration? Take a look behind the design of The Beech House, an Airbnb with panoramic views of NZ’s South Island.
Explore Wiggins Street
Build by: @built_chch
Architecture by: @urbanfunction
Interior Design by: @the_home_maker_interiors
Videography and Photography by: @ABI Interiors
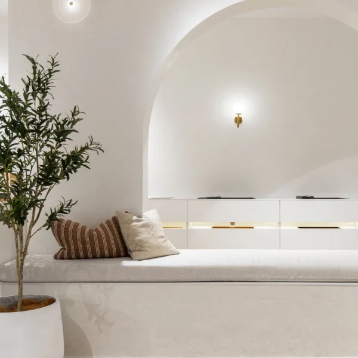

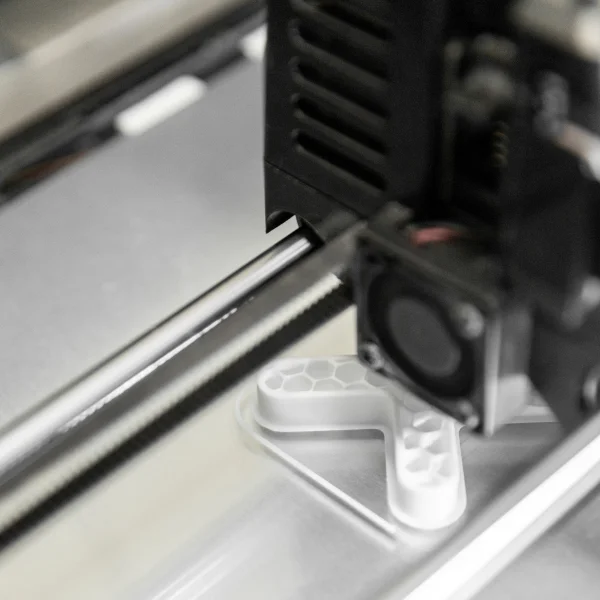
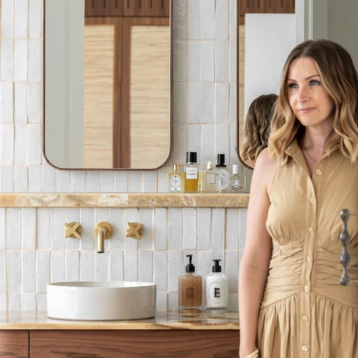


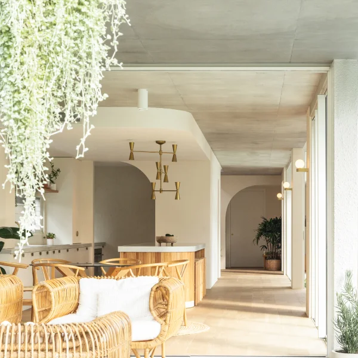
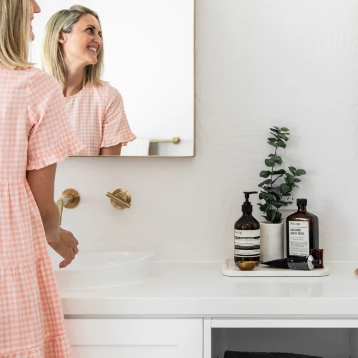

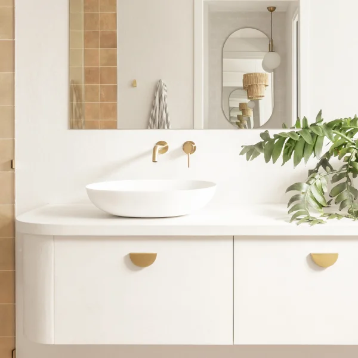
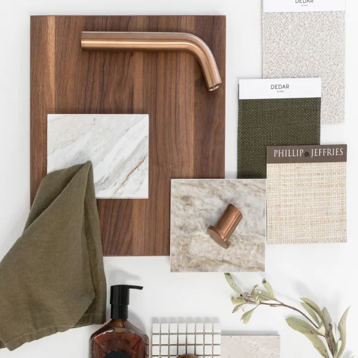

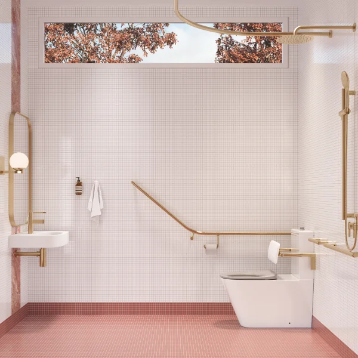
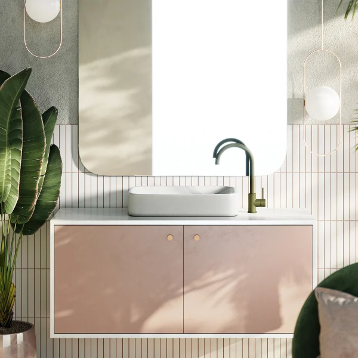
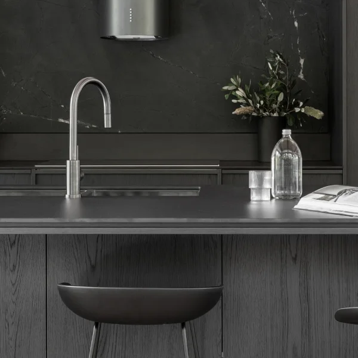
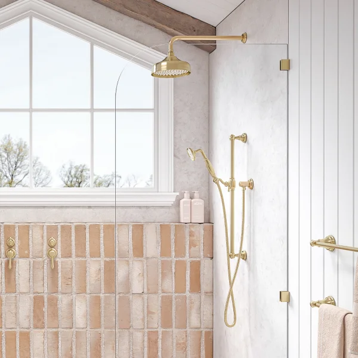
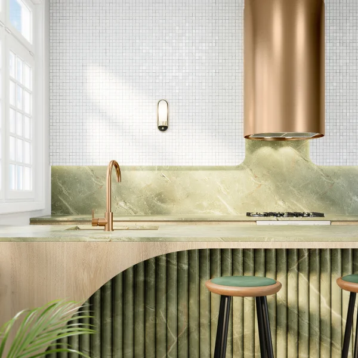
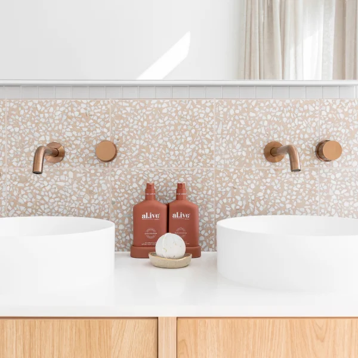
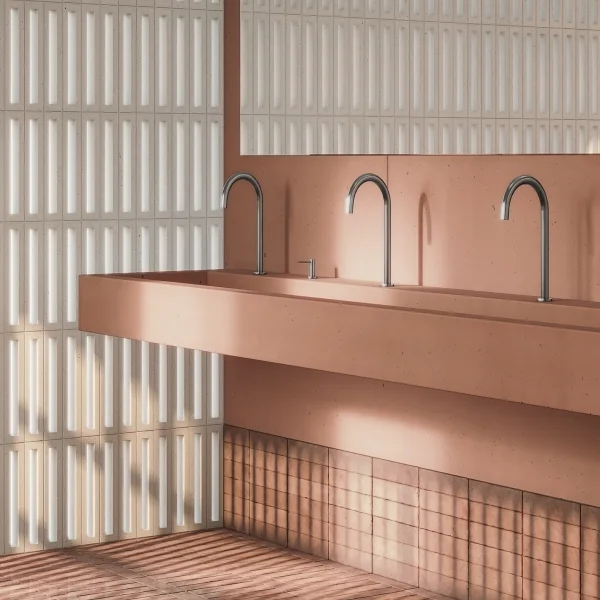
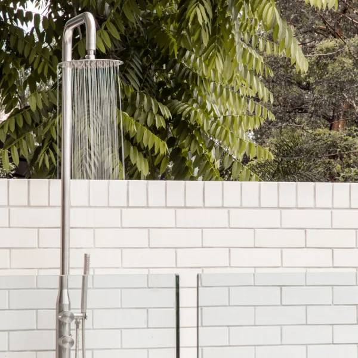
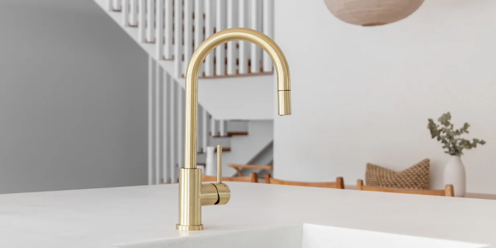
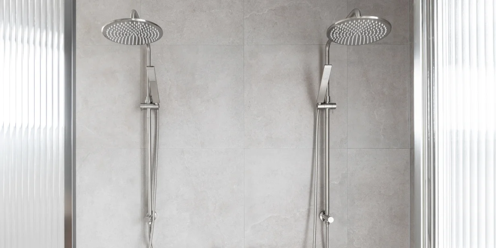
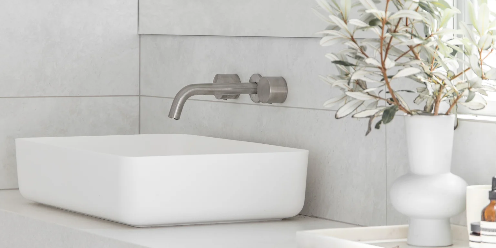
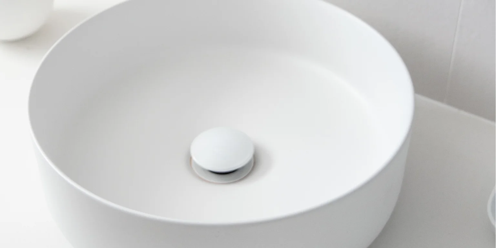

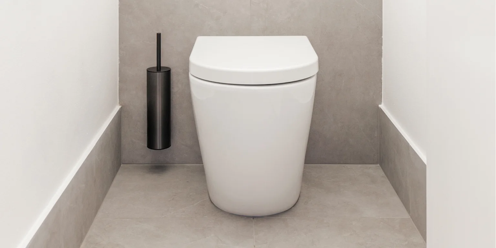
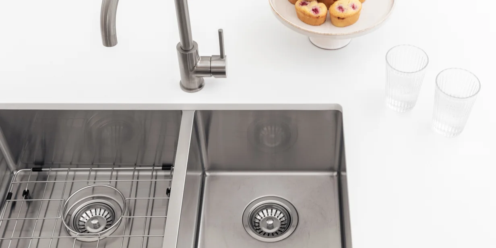
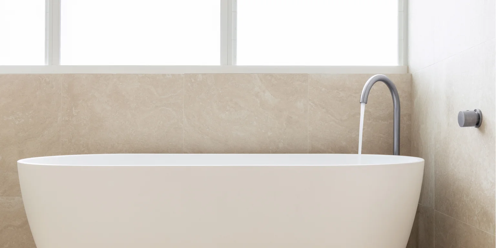
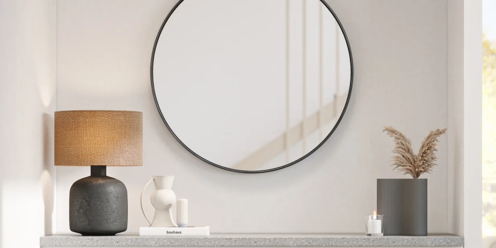
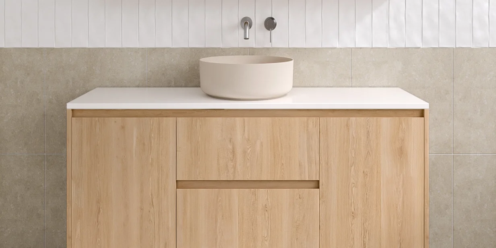
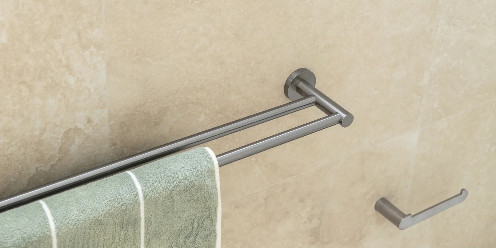
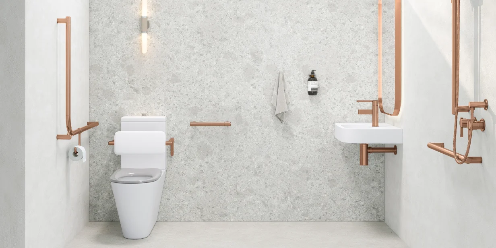
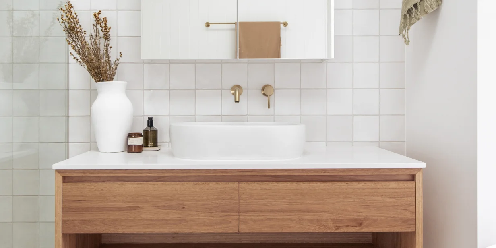
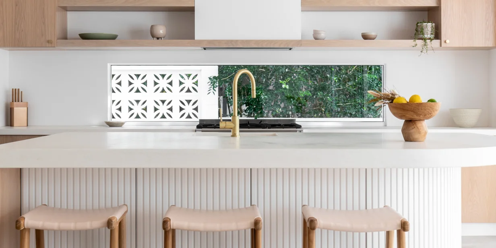
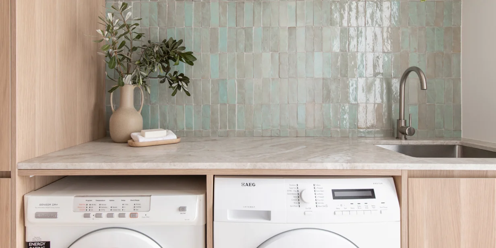
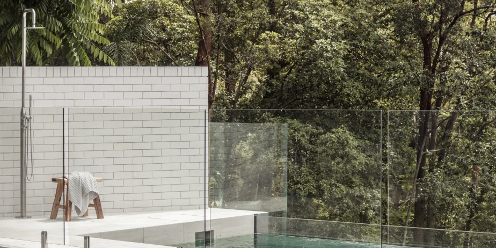


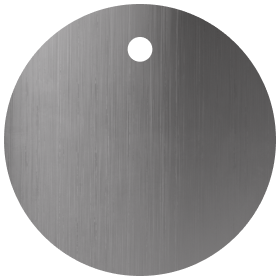





Amazing.My idea of a home.