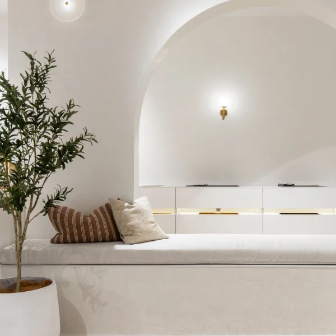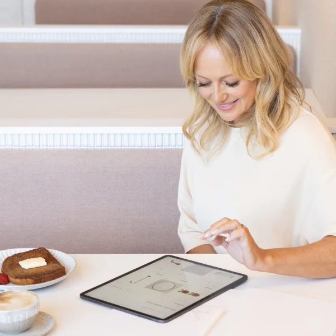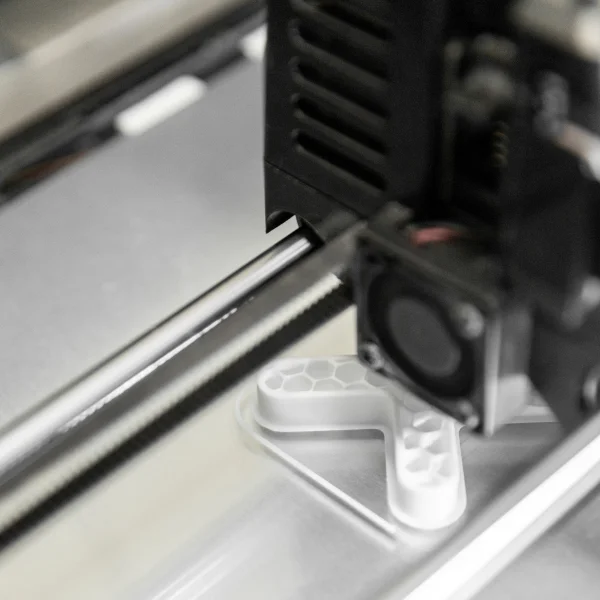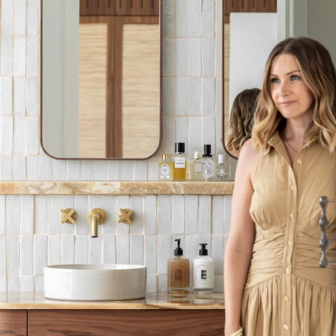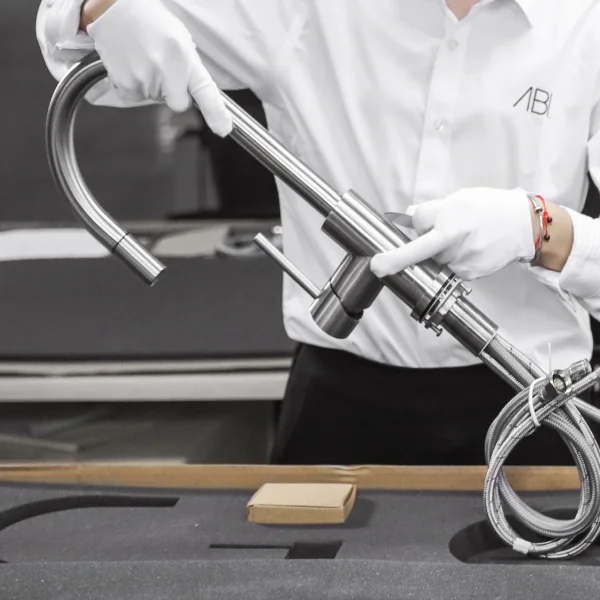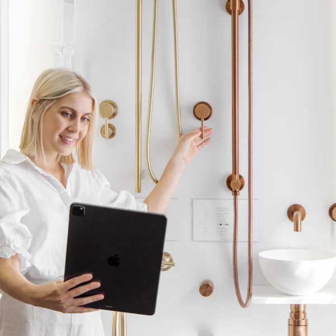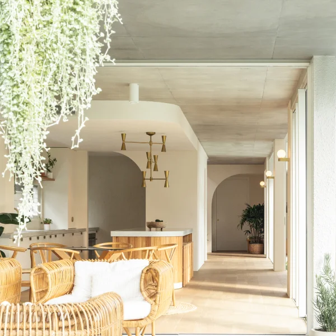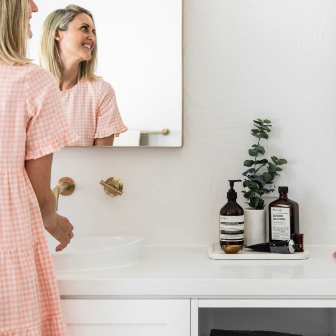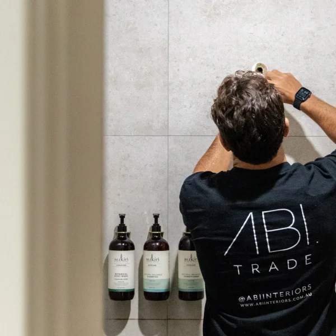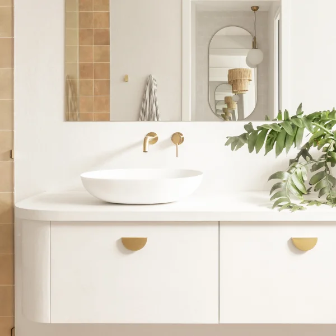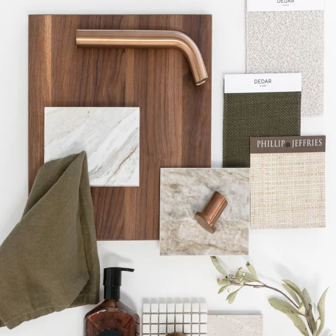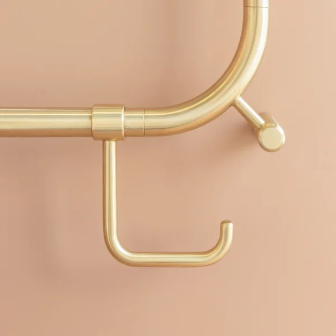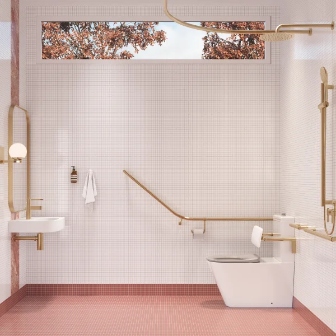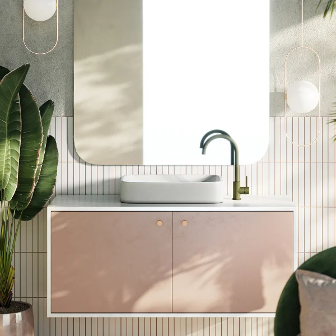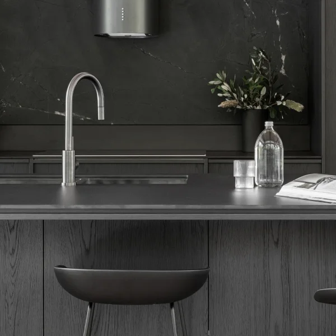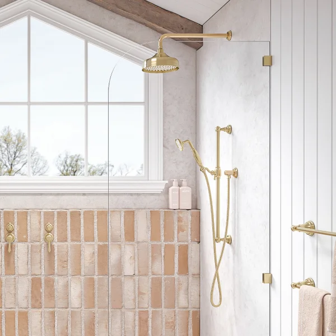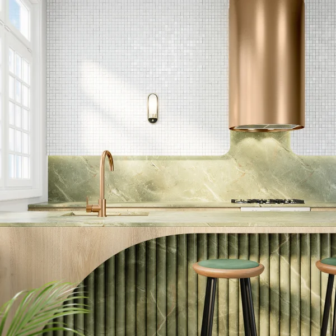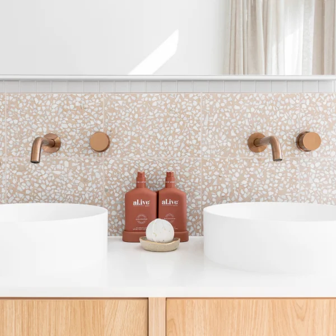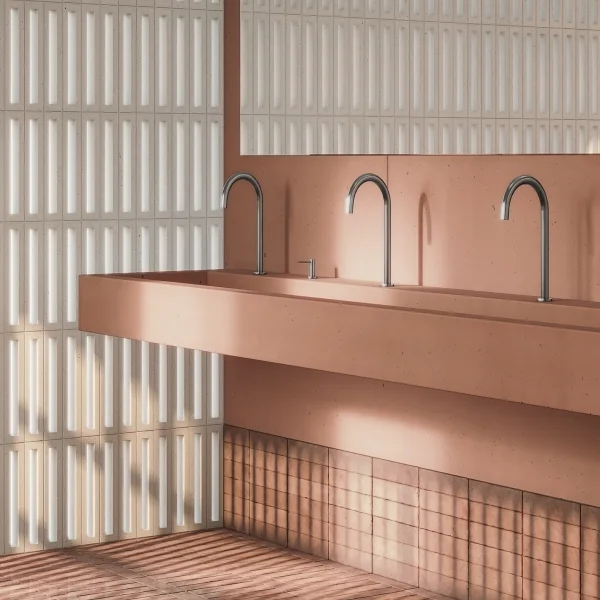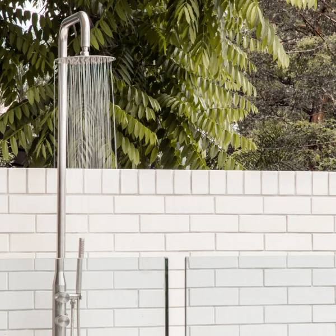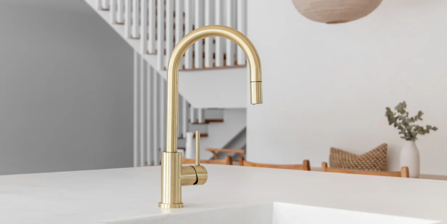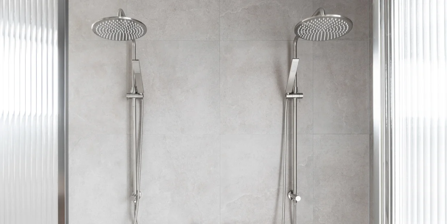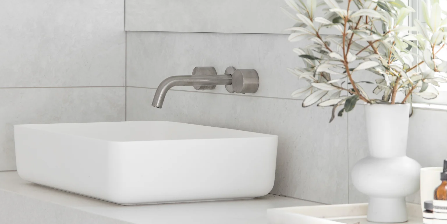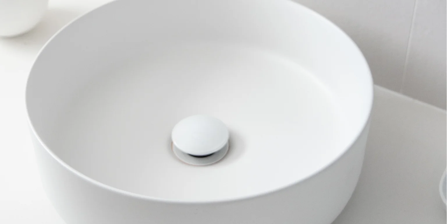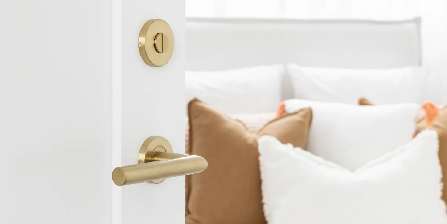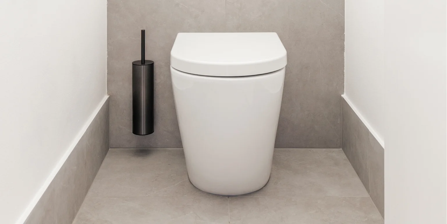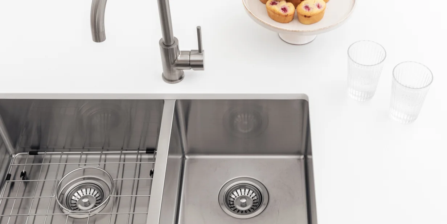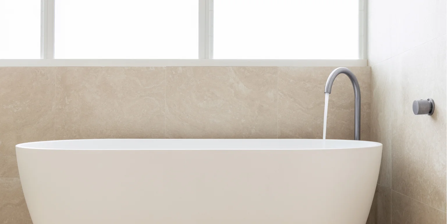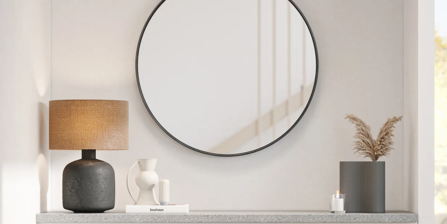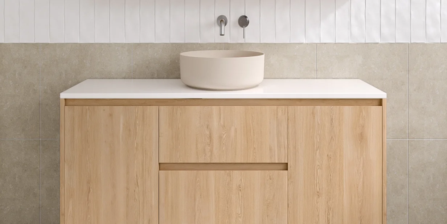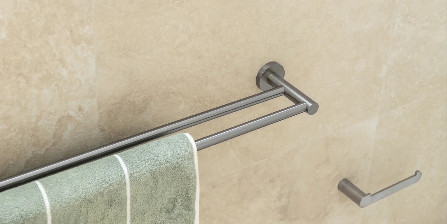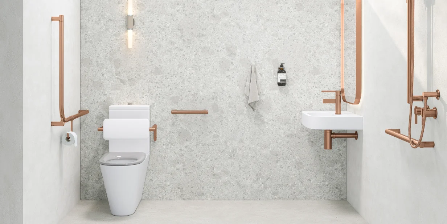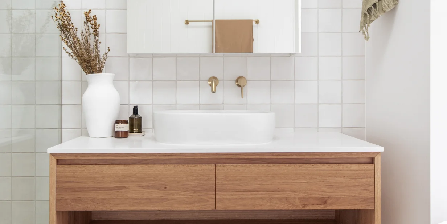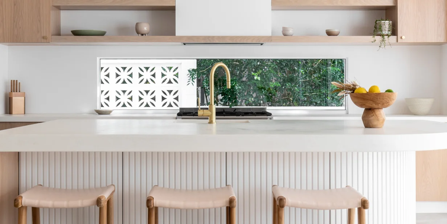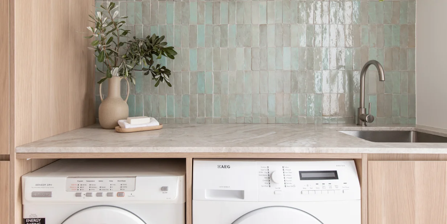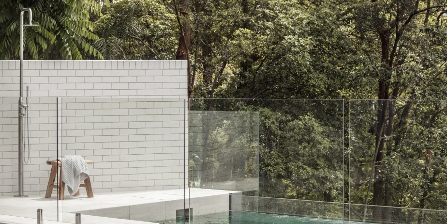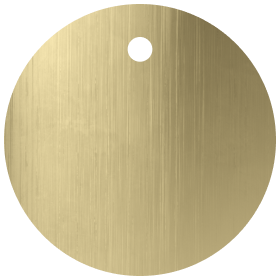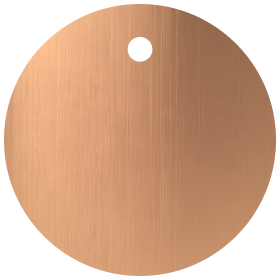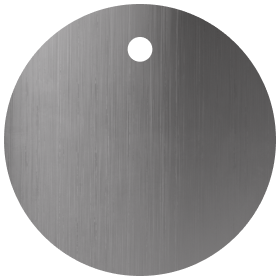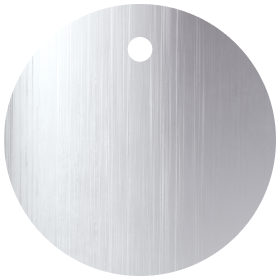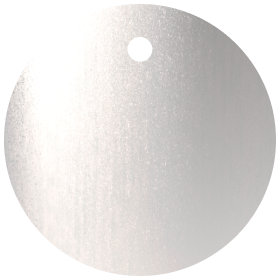Industrial Interior Design That Encapsulates Inner-City Decadence Across Three Levels | House Tour
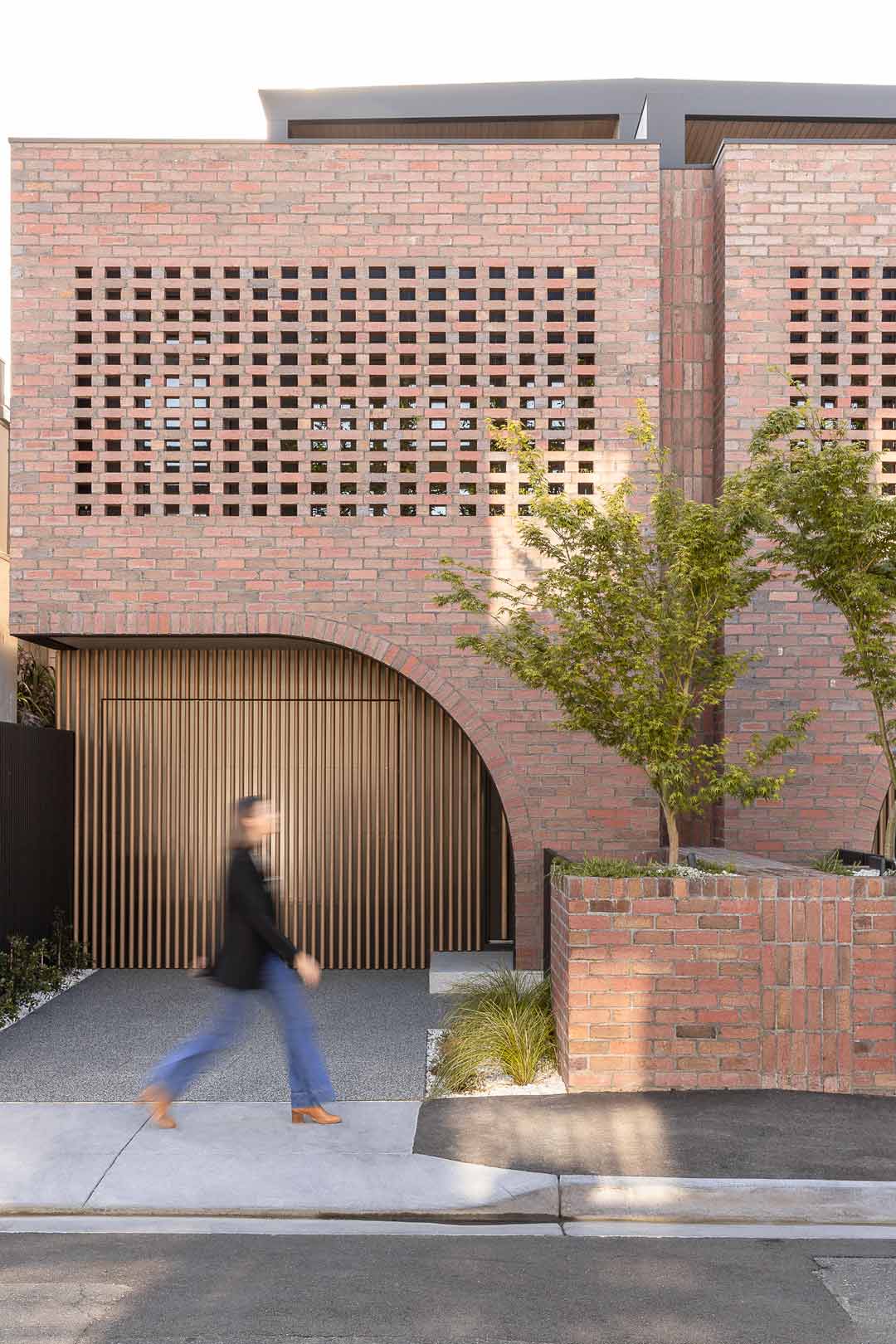
Melbourne’s urban fabric has always woven a bold, edgy, and artistic narrative, and this property by Liefting Merlo Homes continues to chronicle that for the dynamic metropolis.
The three-level Richmond home generously awards itself with a modern industrial interior design that expertly speaks sophistication.
Come with us as we dissect every nuance and focal point of this impressive inner-city home.
Watch on YouTube
From the symmetrical red-brick exterior, a corner alcove conceals the front door, which leads you into the laundry, dining, kitchen, and living.
The finishes in the open-plan space immediately make it clear that this project is about modern and minimalist industrial interior design, with the exterior’s brick repeated inside, grey concrete rendered walls, and black trims
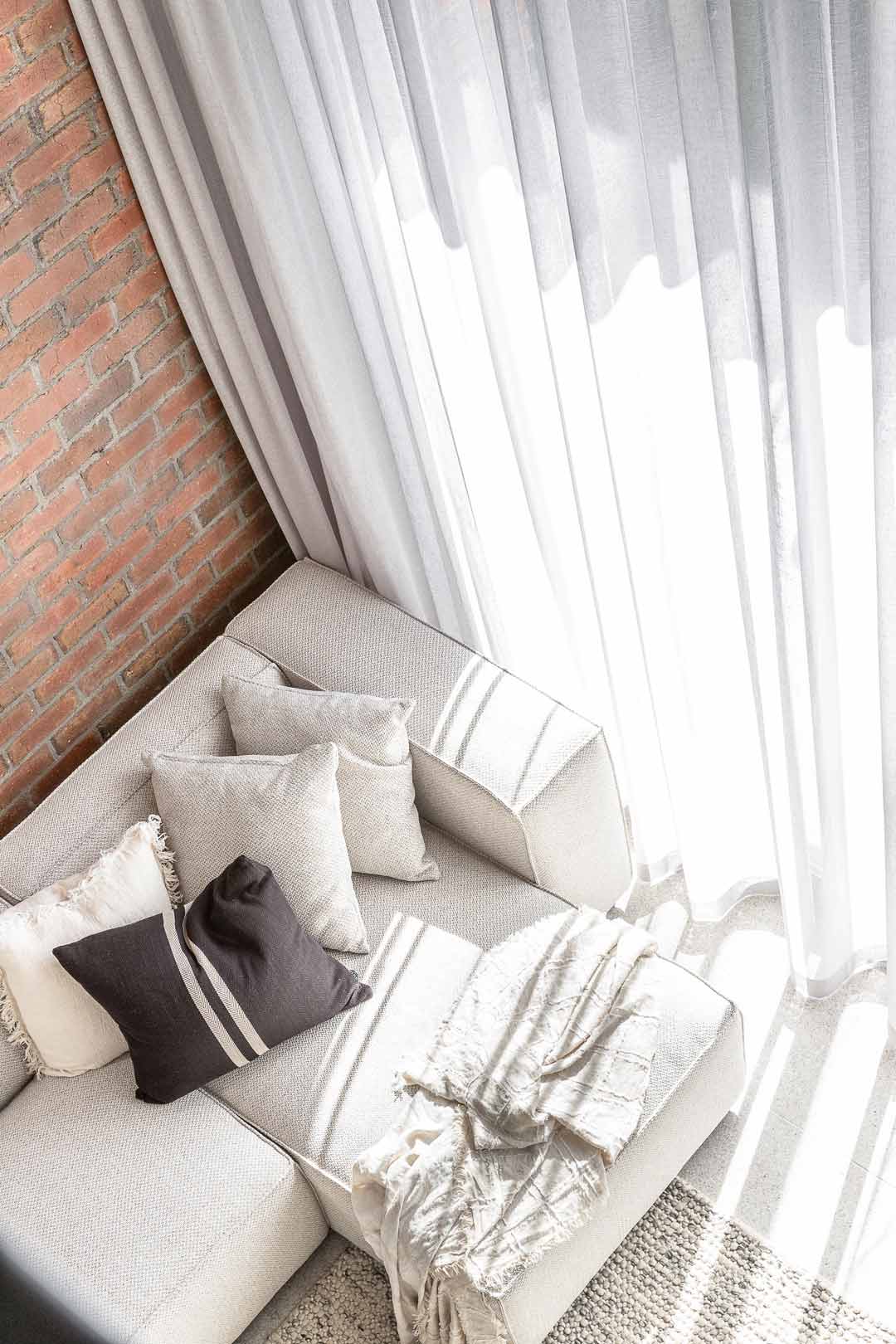
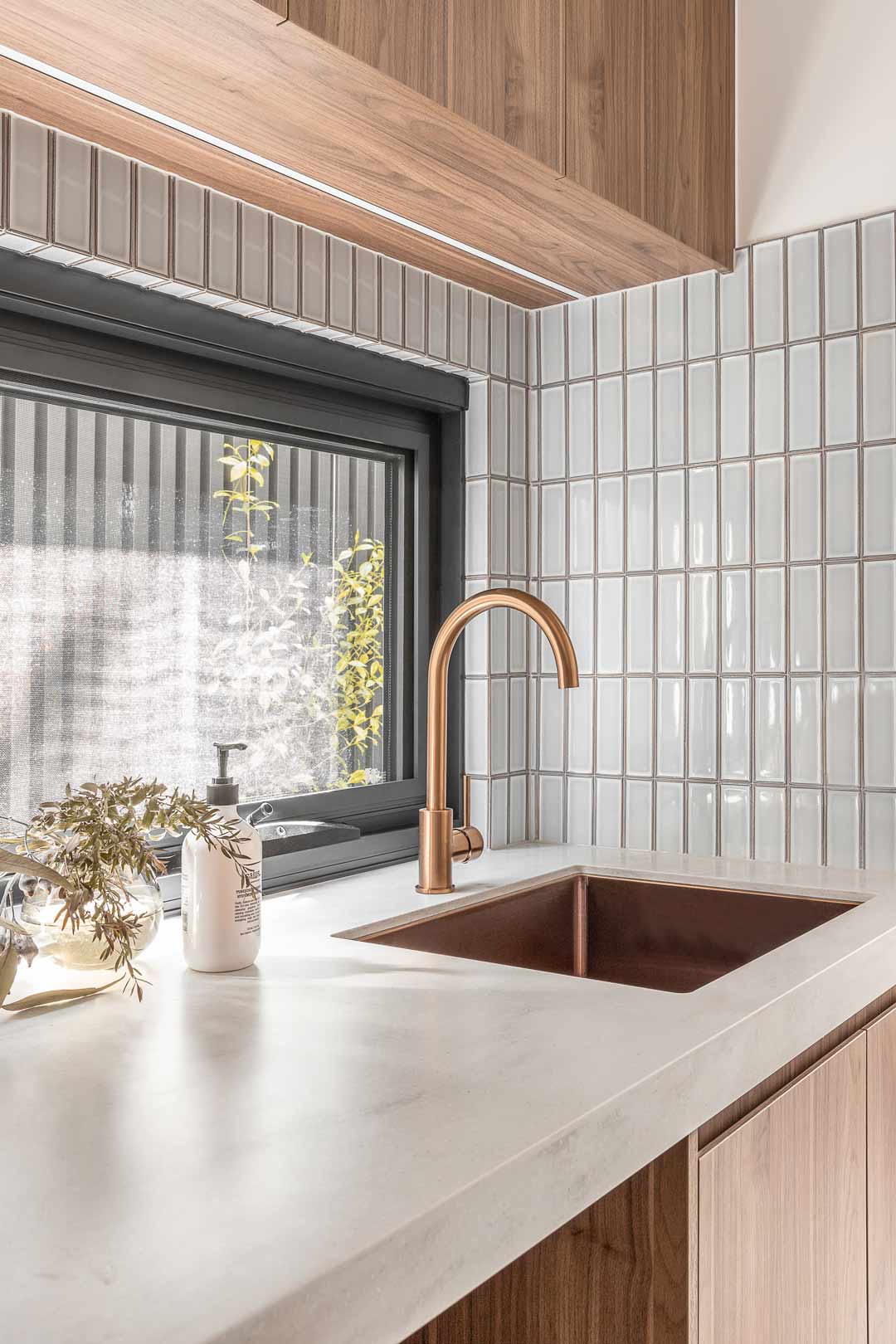
Warmth is introduced through brushed copper tapware in the kitchen and laundry, which continually underpins the rest of the home. This finish choice complements the rest of the earthier contrasts, including walnut timber and the aforementioned brick.
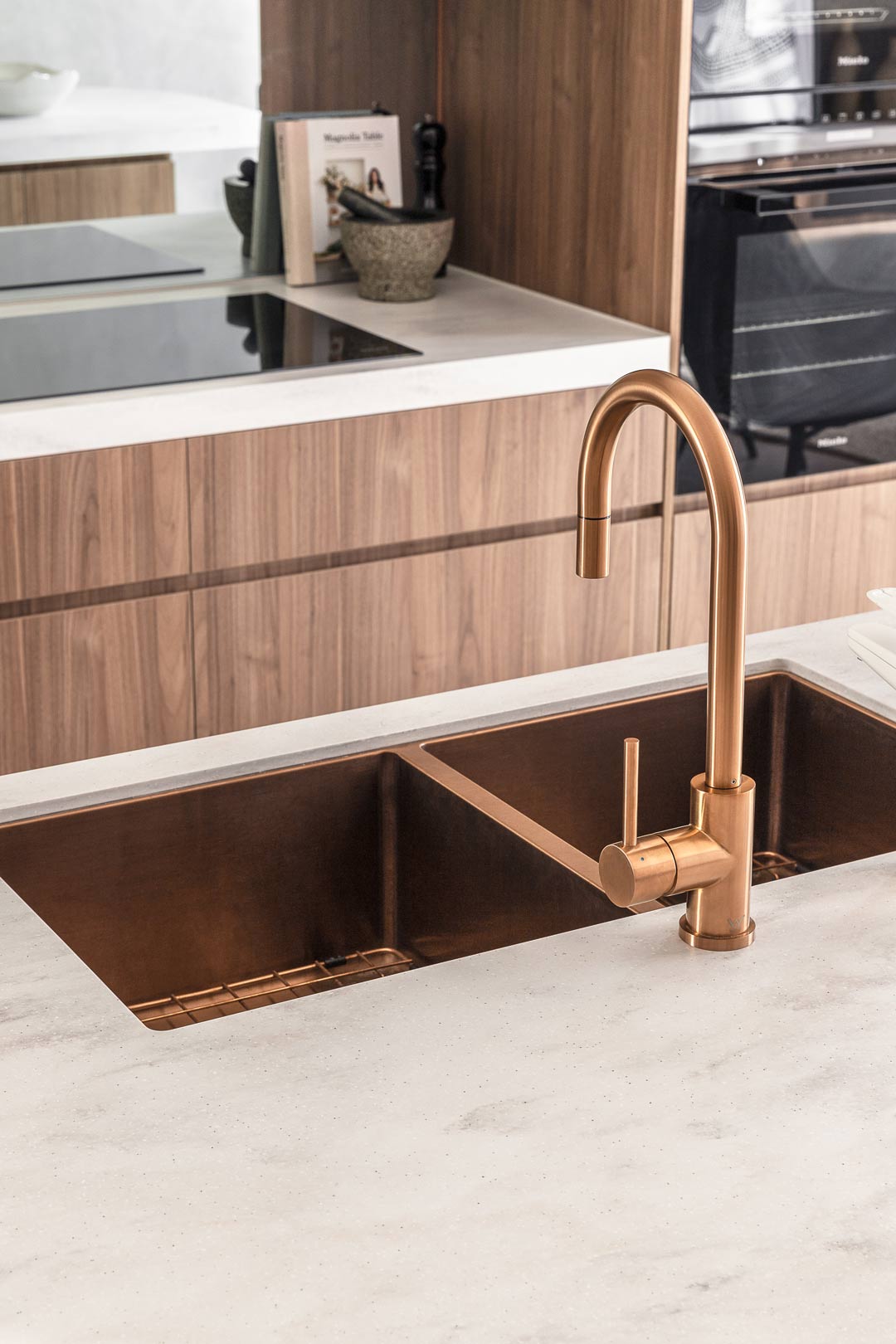
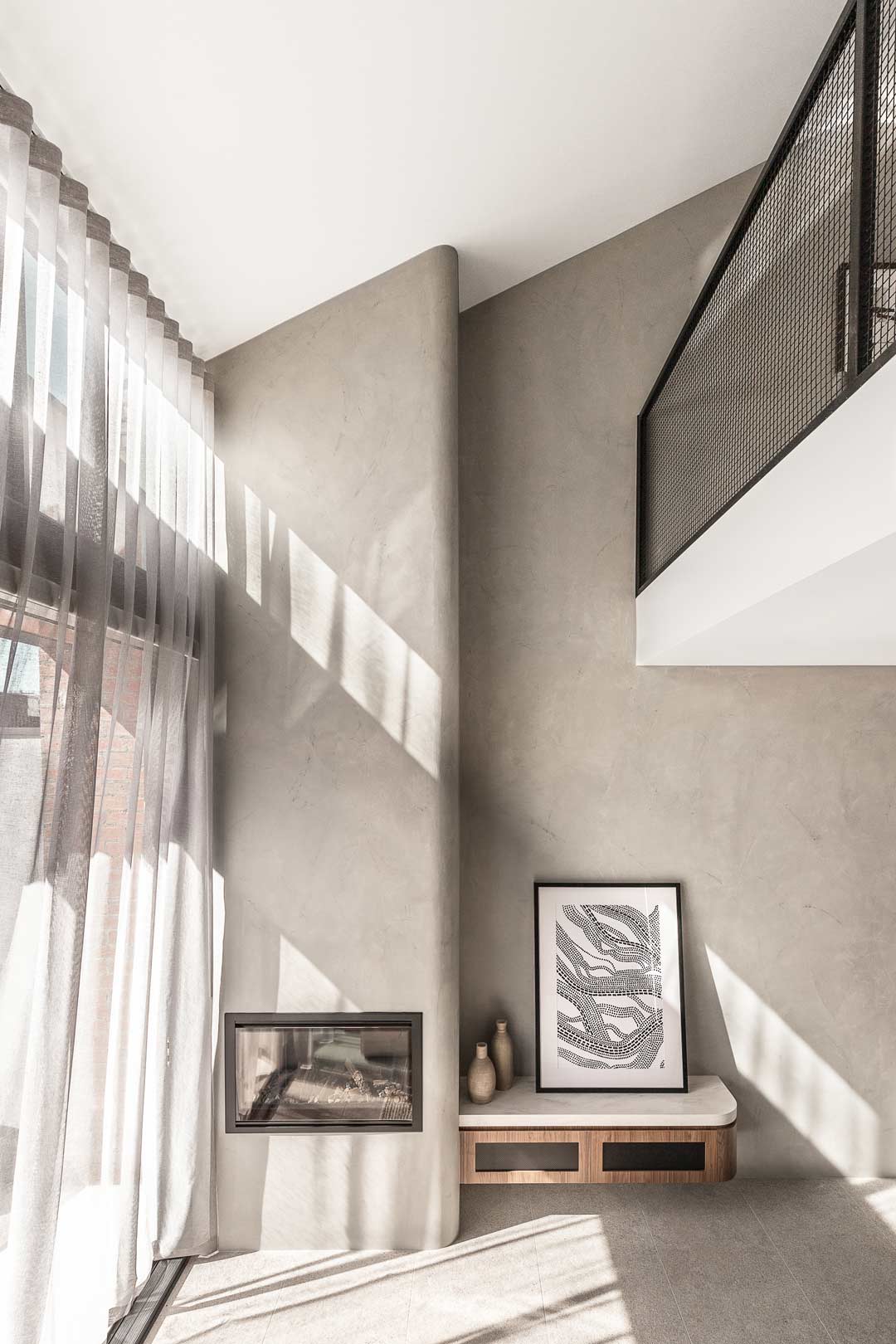
A double-height void connects this area to the second level, with a loft-style mezzanine peering over a black railing.
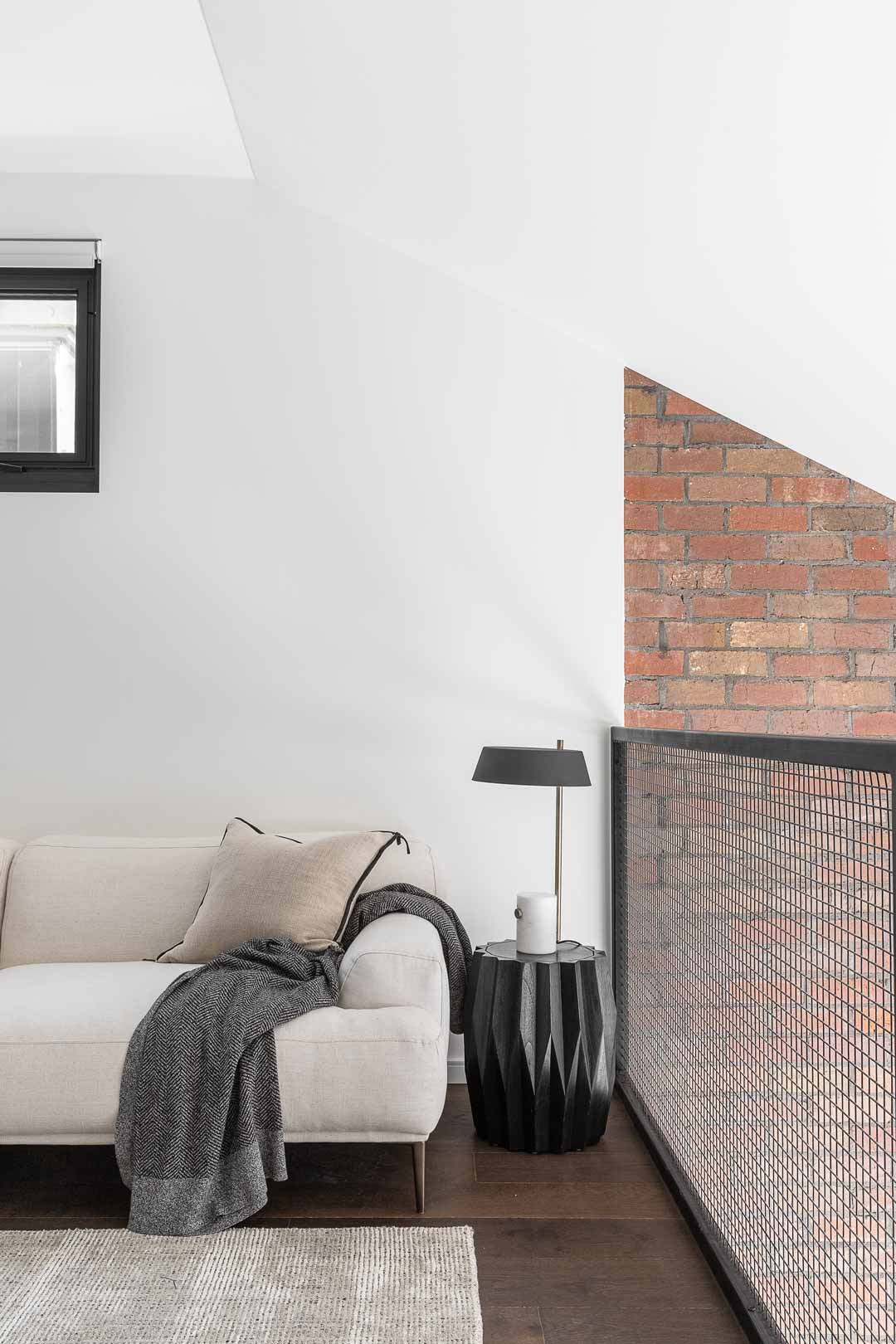
The above storey features two bedrooms (one with an ensuite) and a main bathroom, which continue the industrial interior design theme.
Brushed copper tapware makes a reappearance in both bathrooms, this time even more striking in front of dark grey tiles.
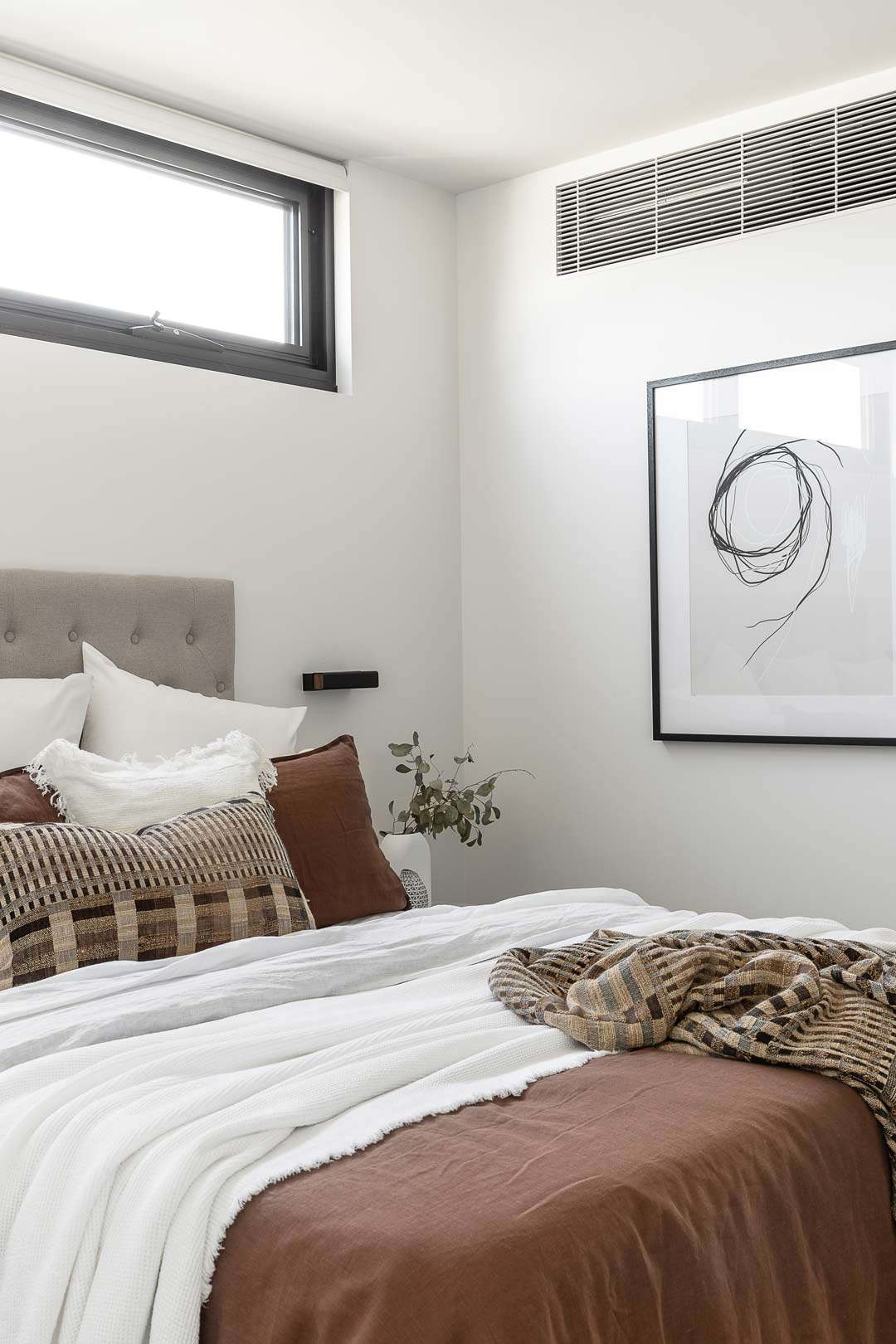
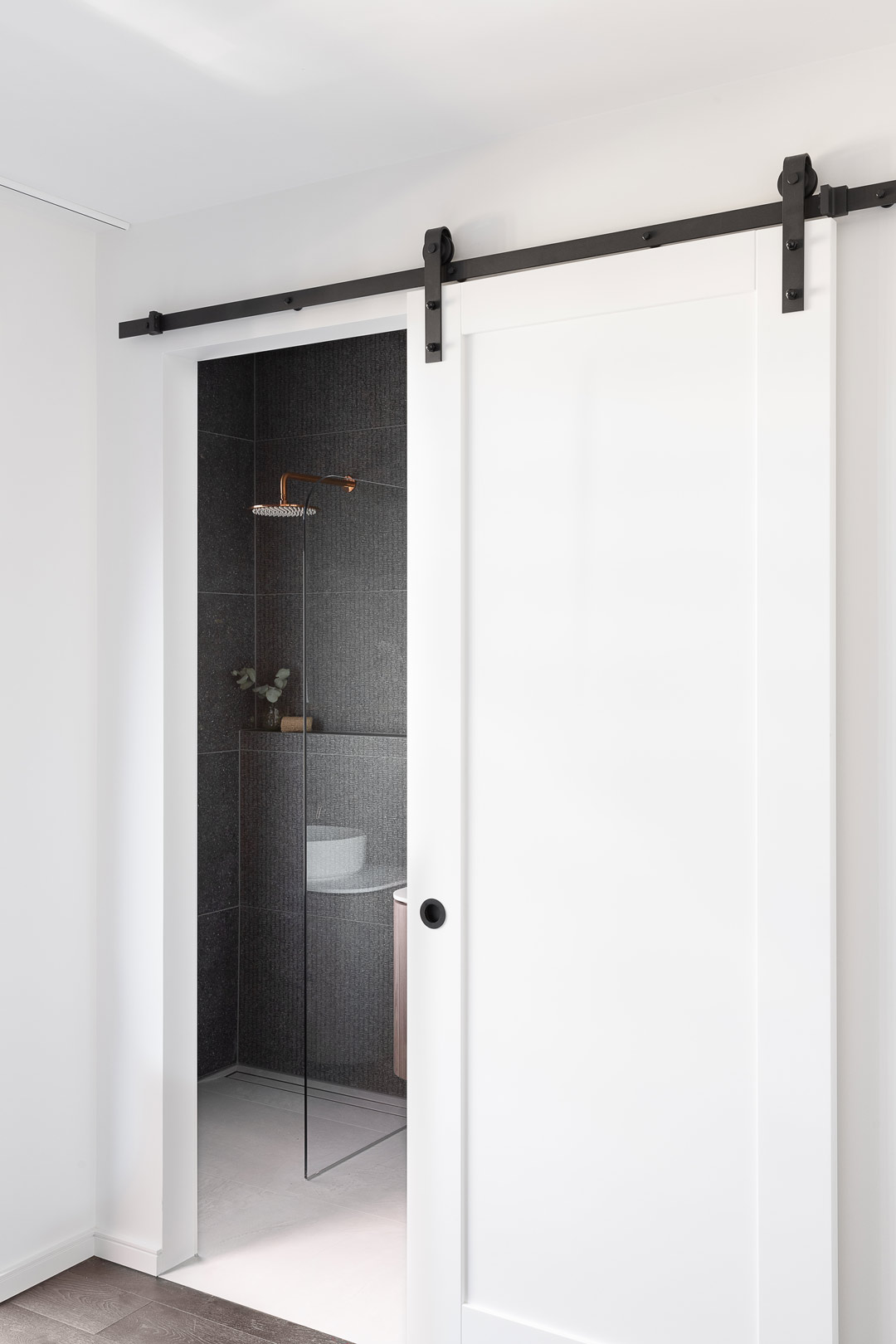
The top level is taken up entirely by the master bedroom, ensuite, and courtyard, providing the lucky residents with private views over the city of Melbourne.
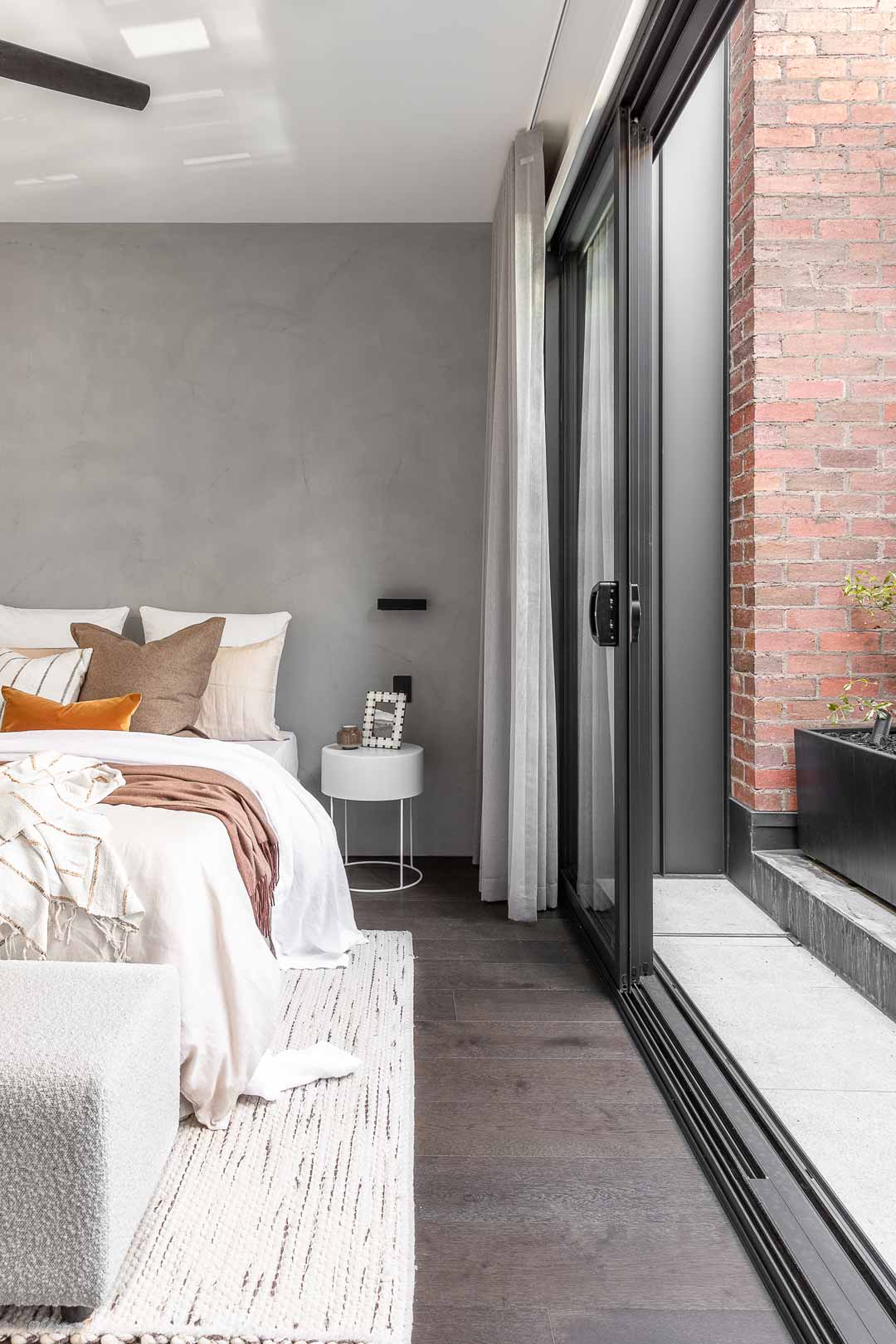
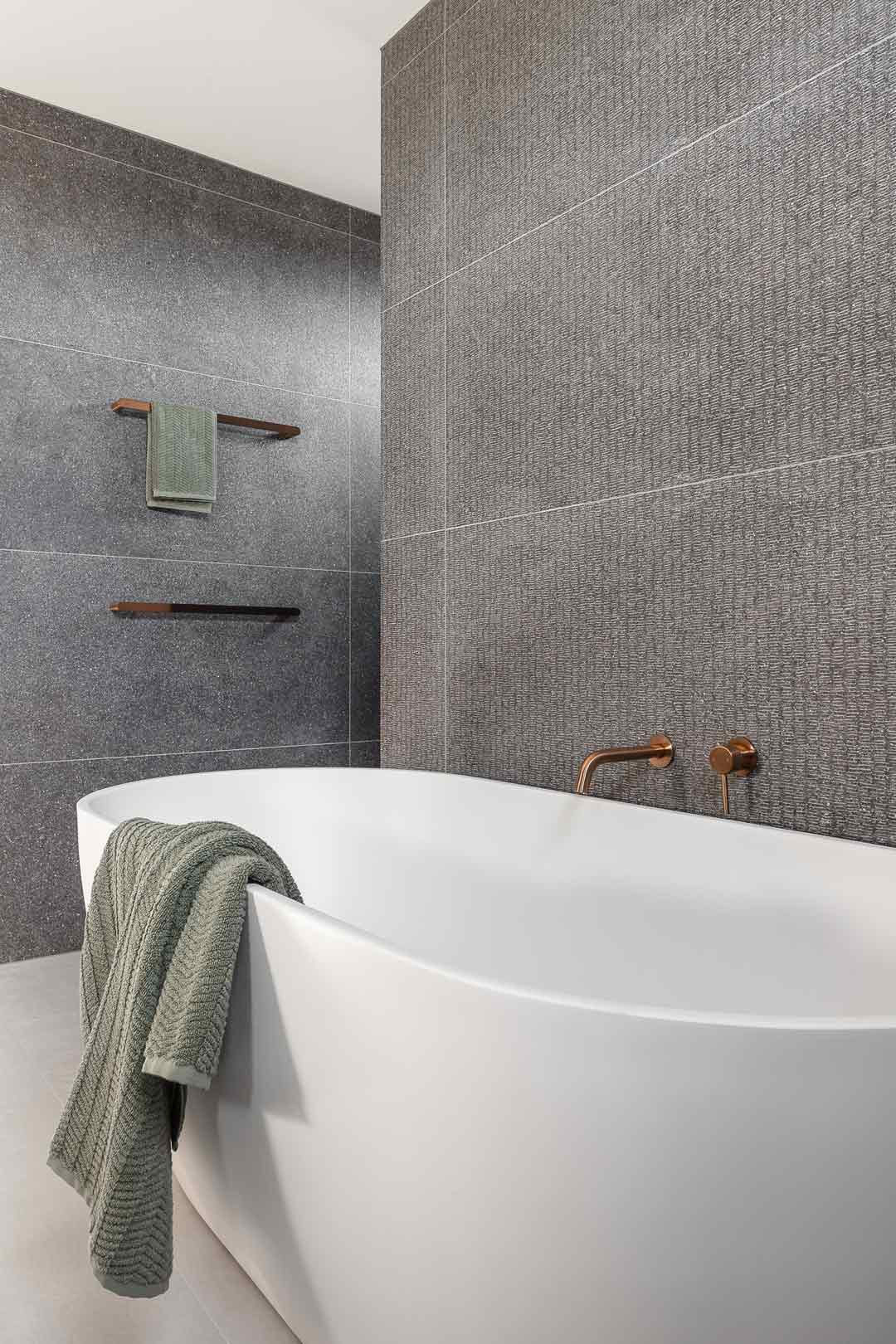
Once you’ve reached the final floor you realise that this modern industrial home is loyal to its finishes, with grey concrete, brushed copper tapware, and brick featured here as well.
This level of design continuity creates a space that feels supported by its choices, creating an atmosphere of strength, distinction, and luxury.
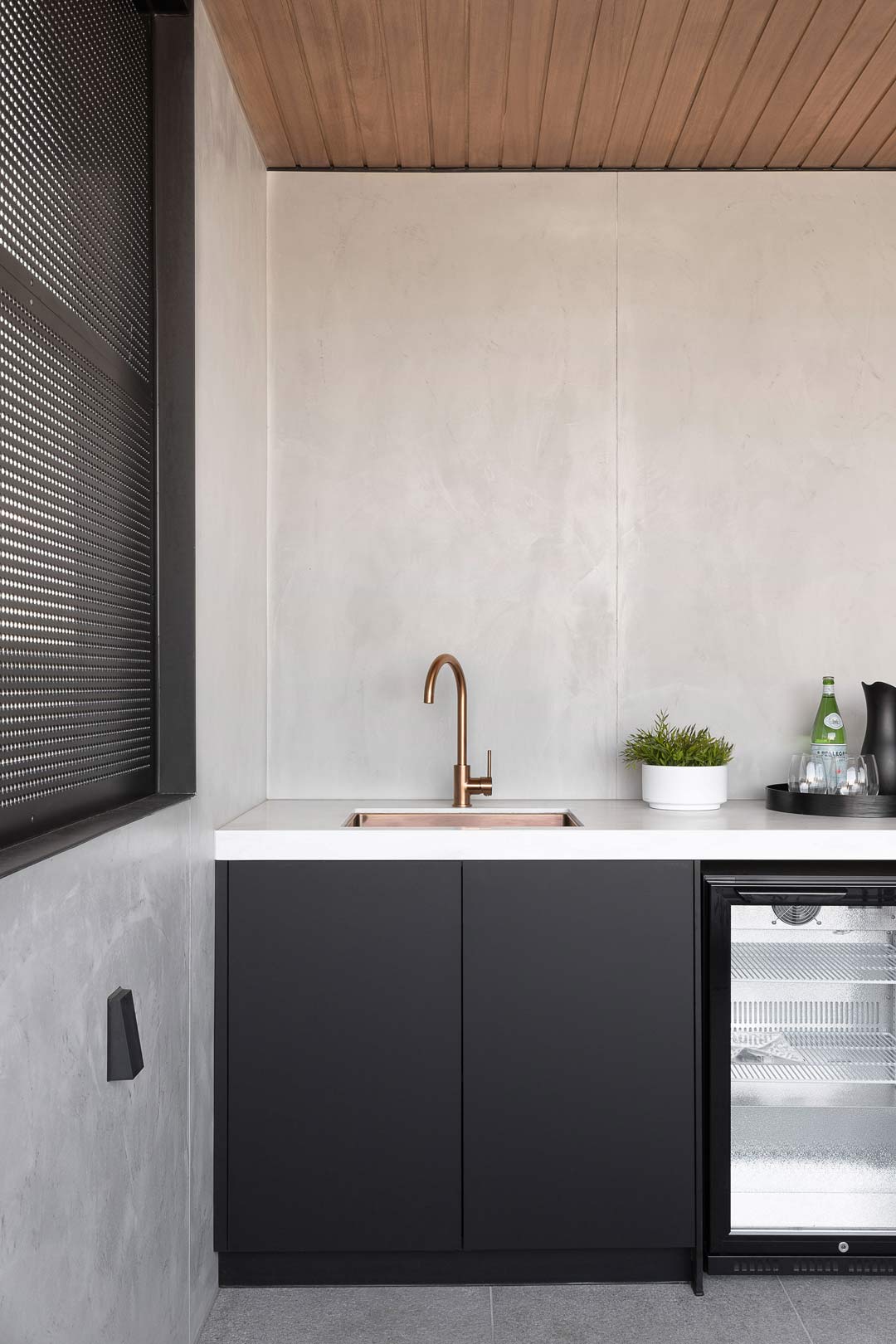
Want more modern industrial interior design inspiration? Enjoy this Melbourne-inspired home on the Gold Coast.
