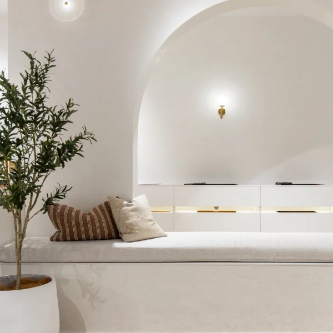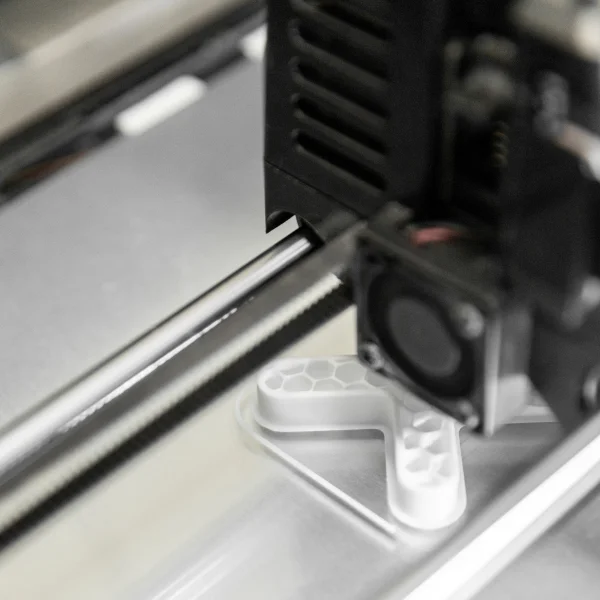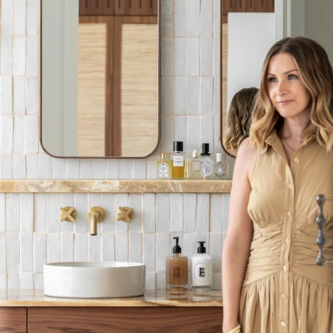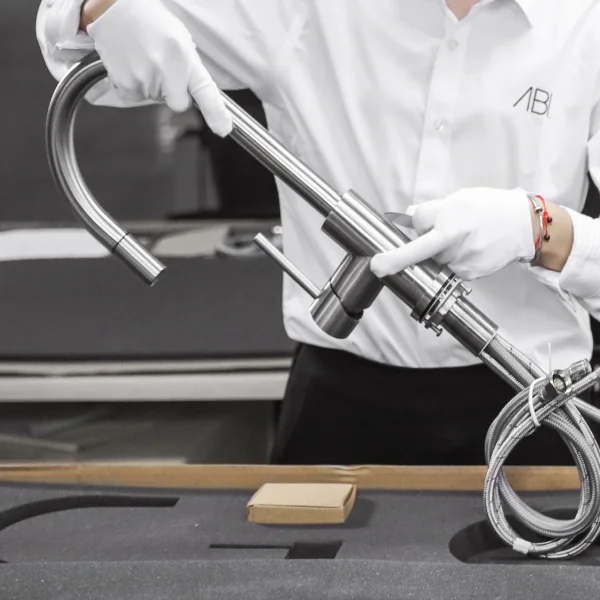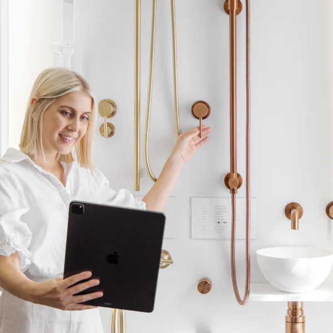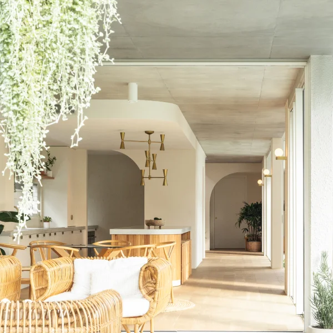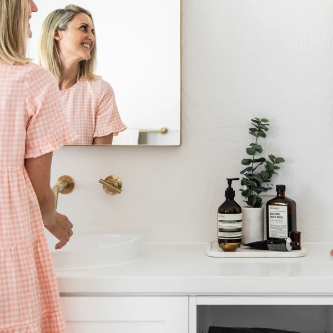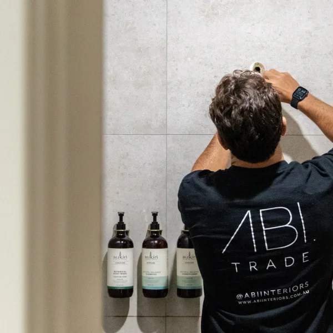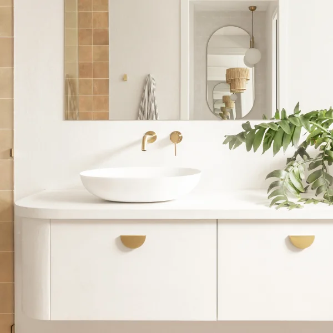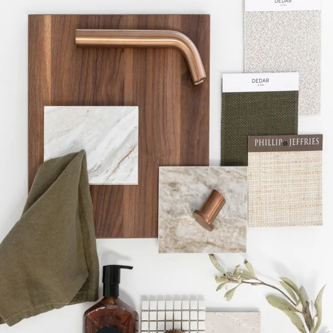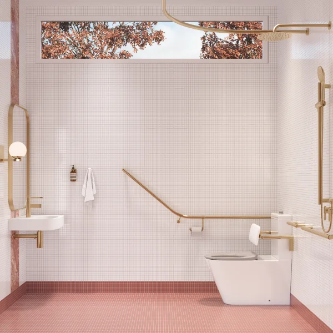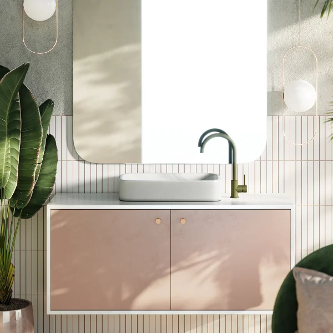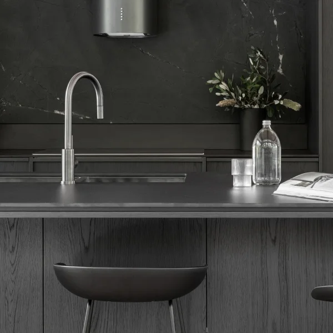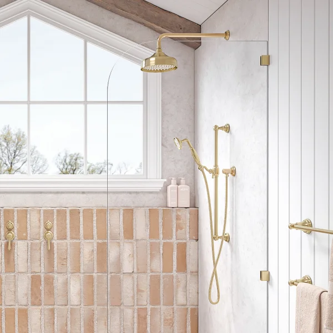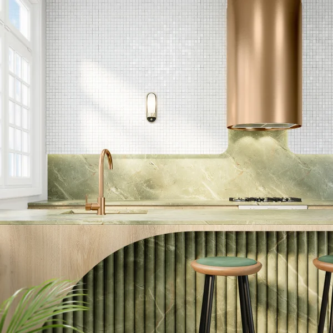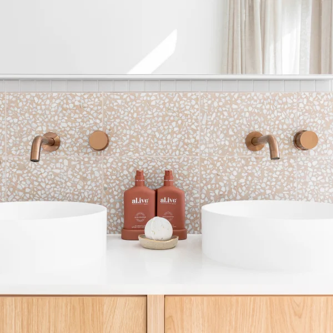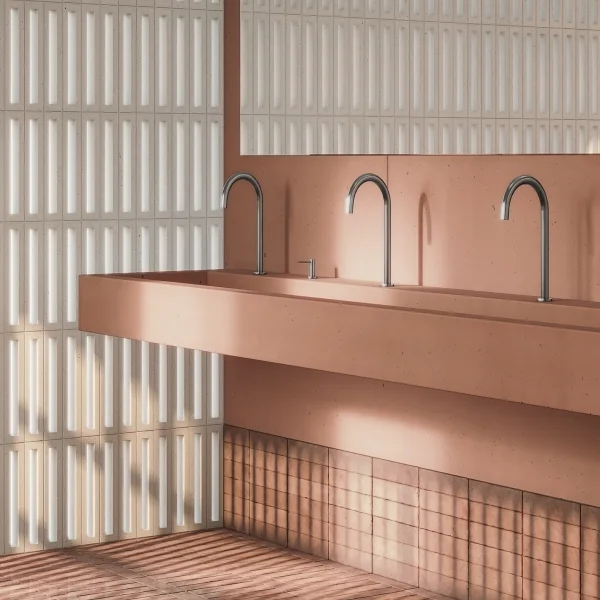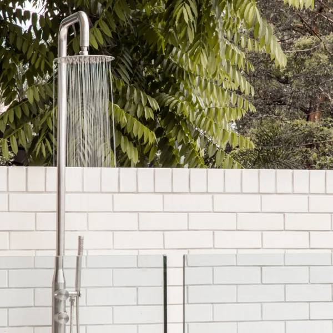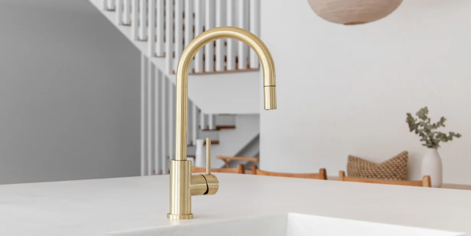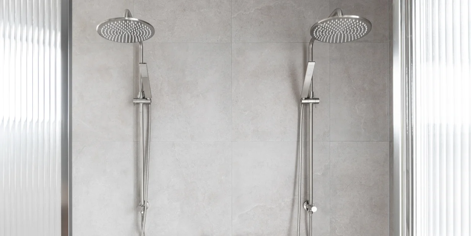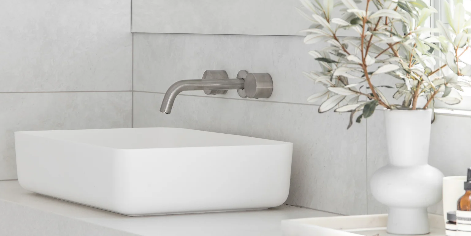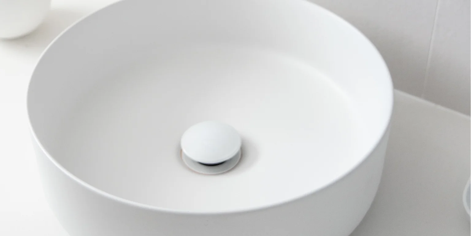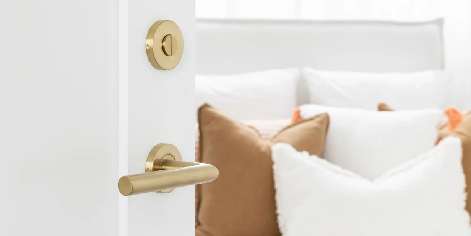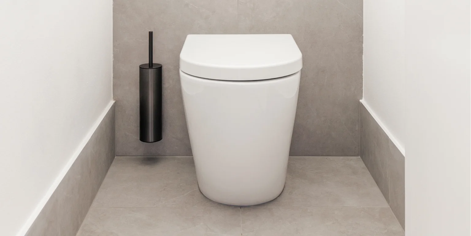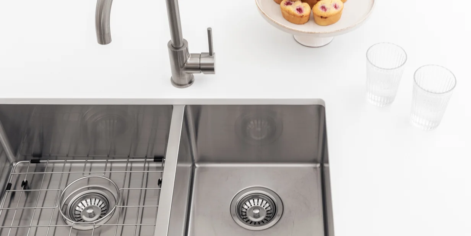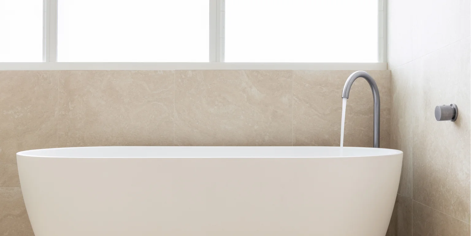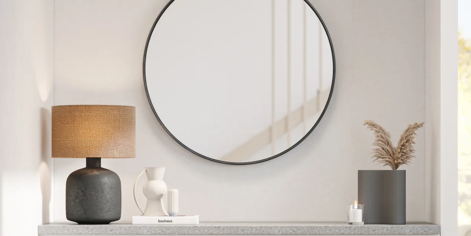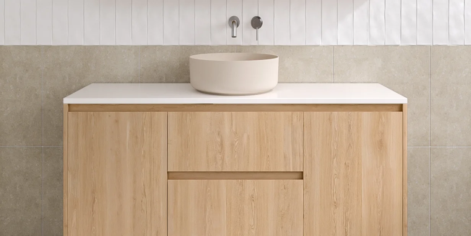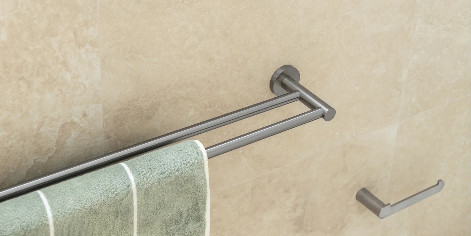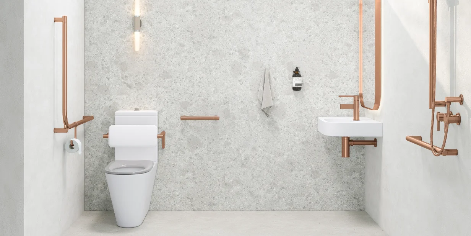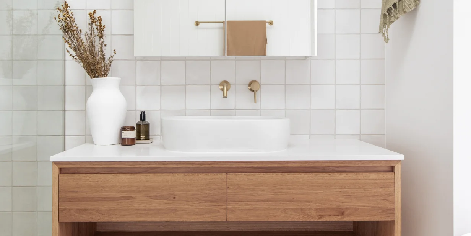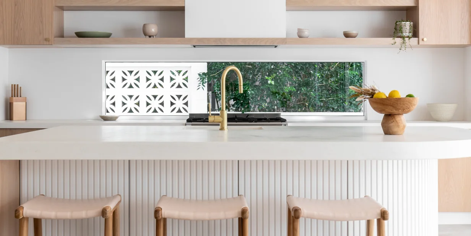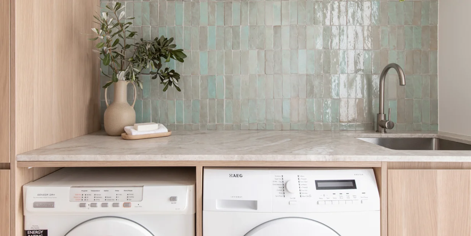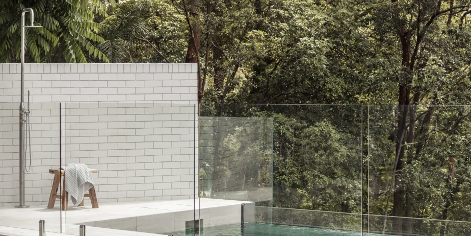Melbourne Architecture Embraced in a Cottage Renovation
Behind the Design with Timber Assembly
We uncover the endearing details of a 1920s cottage renovation with the owners of timber furniture and renovation business, Timber Assembly.
Paul and Kelly’s goal for their Montmorency weatherboard heritage home was to amplify light and freshness while accommodating extra space for their growing family.
They’ve honed an admirable balance of old and new, maintaining aspects of traditional Melbourne architecture while adopting contemporary fixtures throughout.
Let’s take a closer look at a few of the captivating focal points.
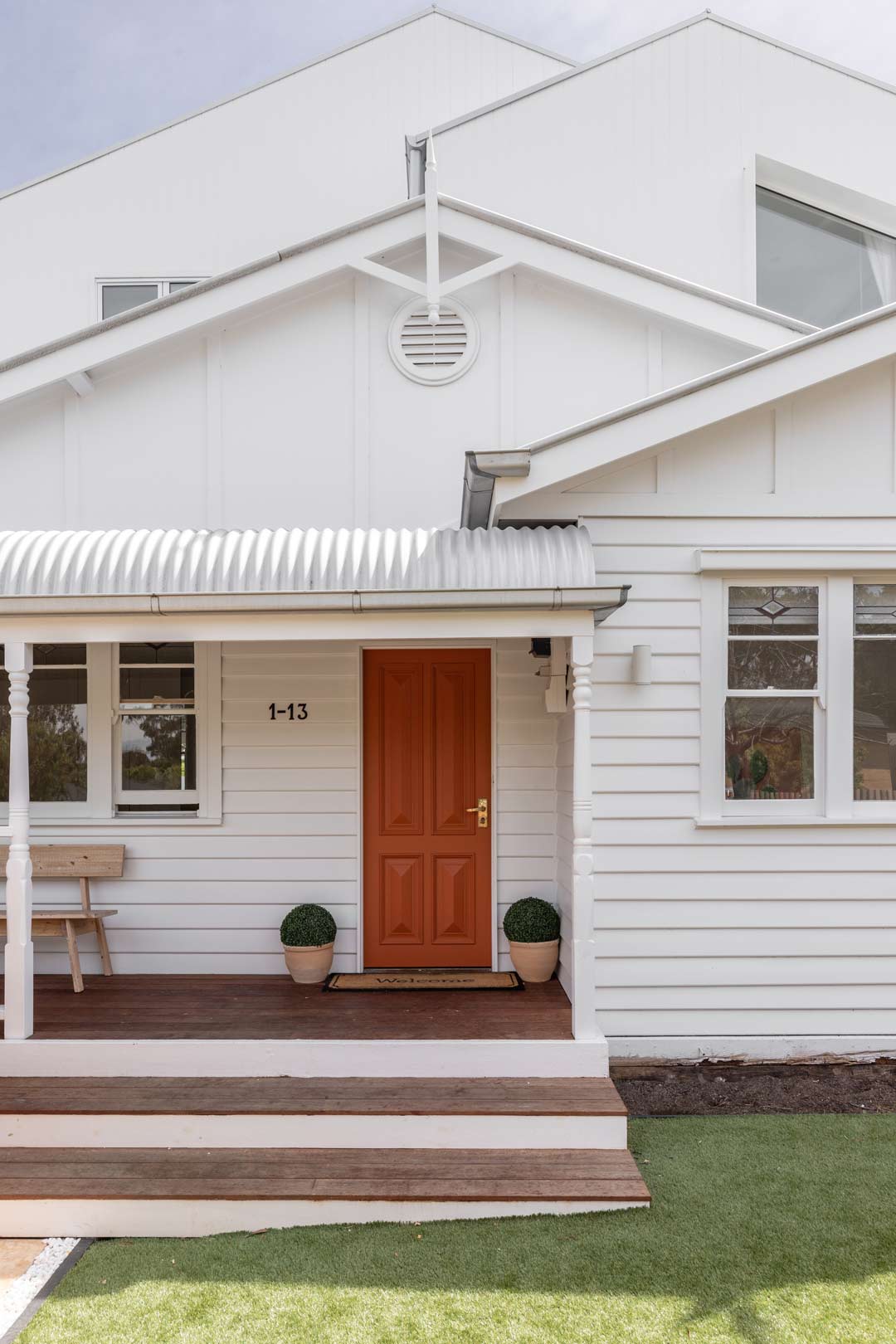
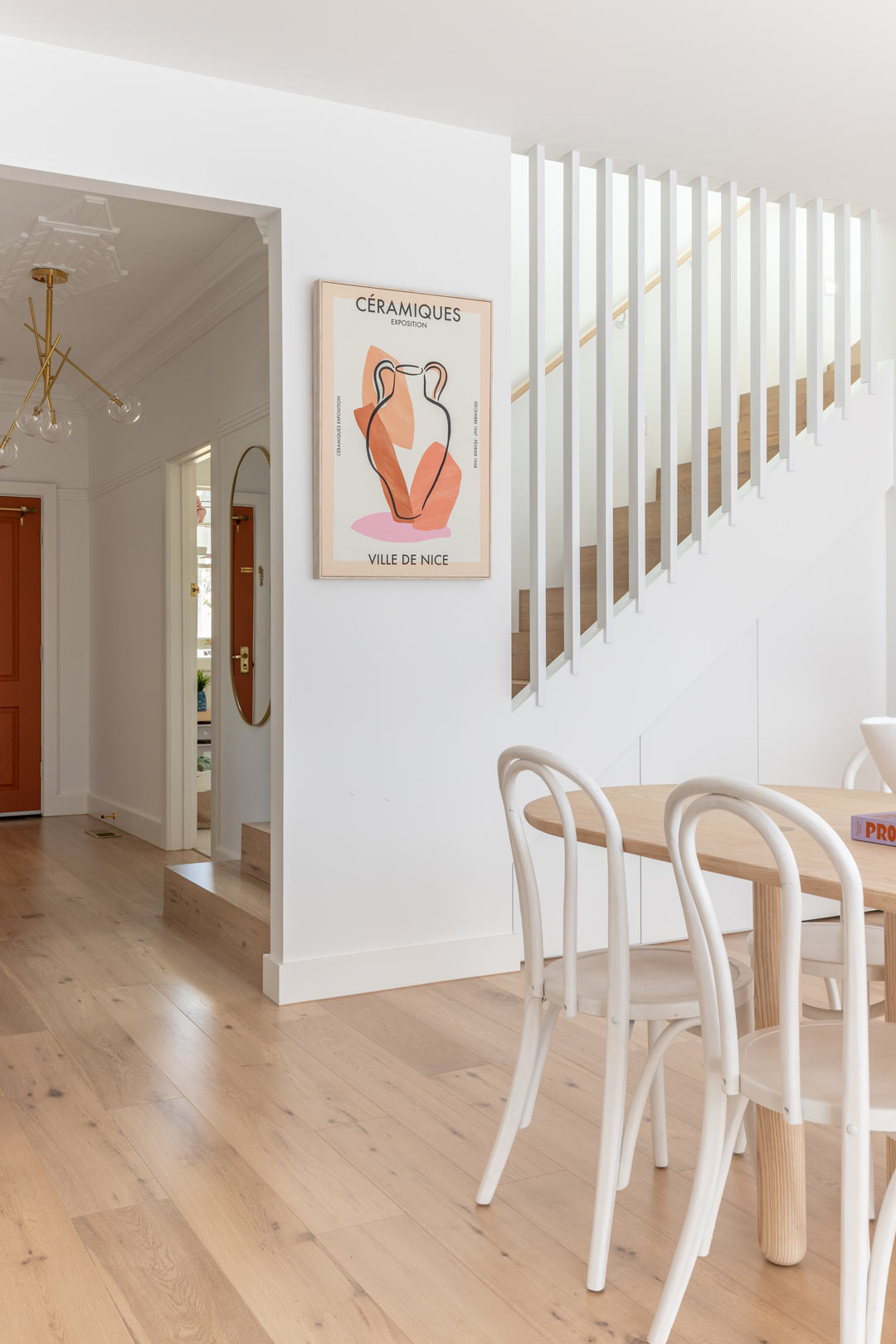
Stepping into the front yard, this abode is swiftly introduced as a flawless example of heritage home renovations. The red door’s earthy charm beckons you to approach, subtly hinting at the character to be found within.
Venturing through the hallway to the living area, it’s evident the cottage has been designed to retain its quaint, cosy appeal, with the added benefit of being comfortably spacious.
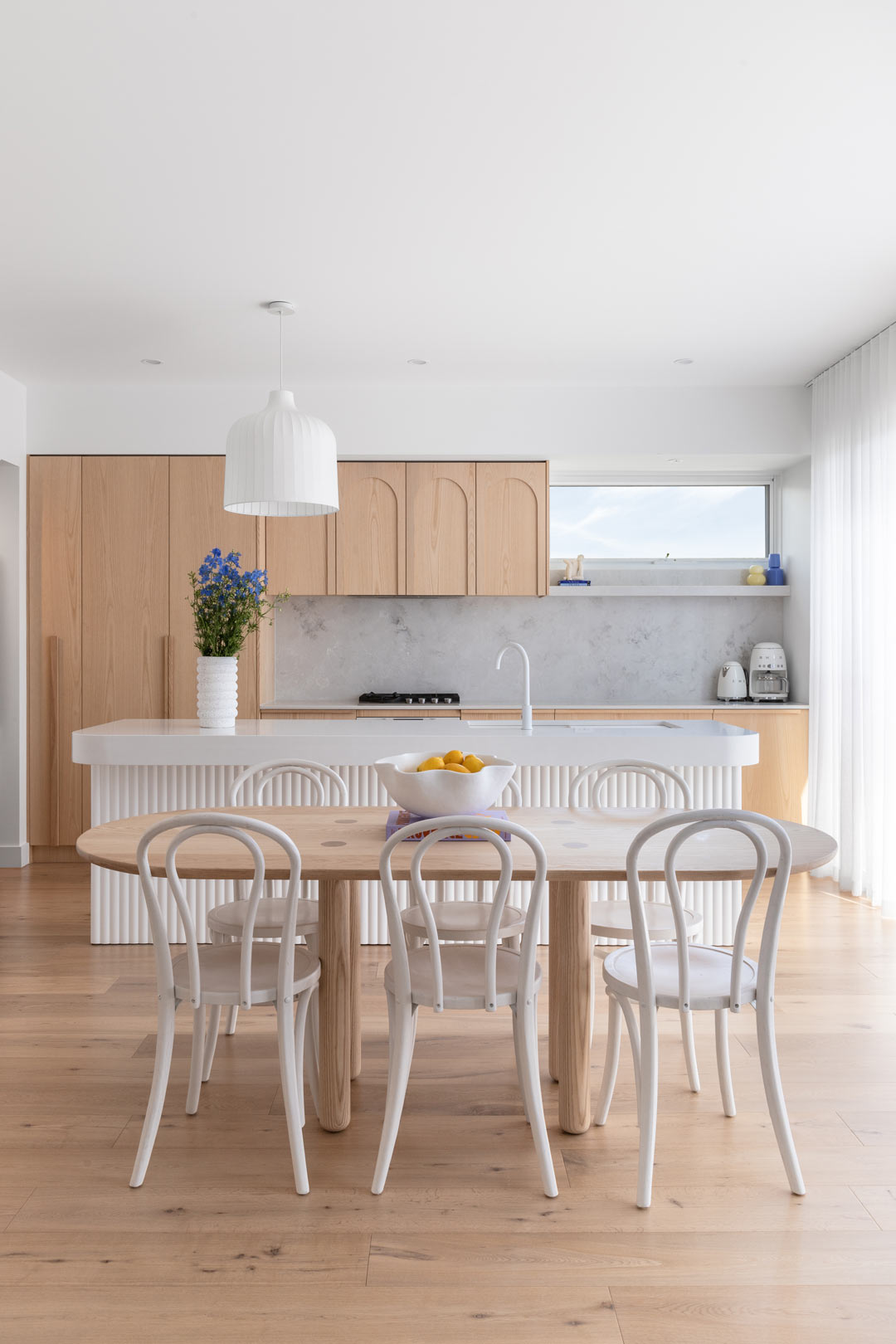
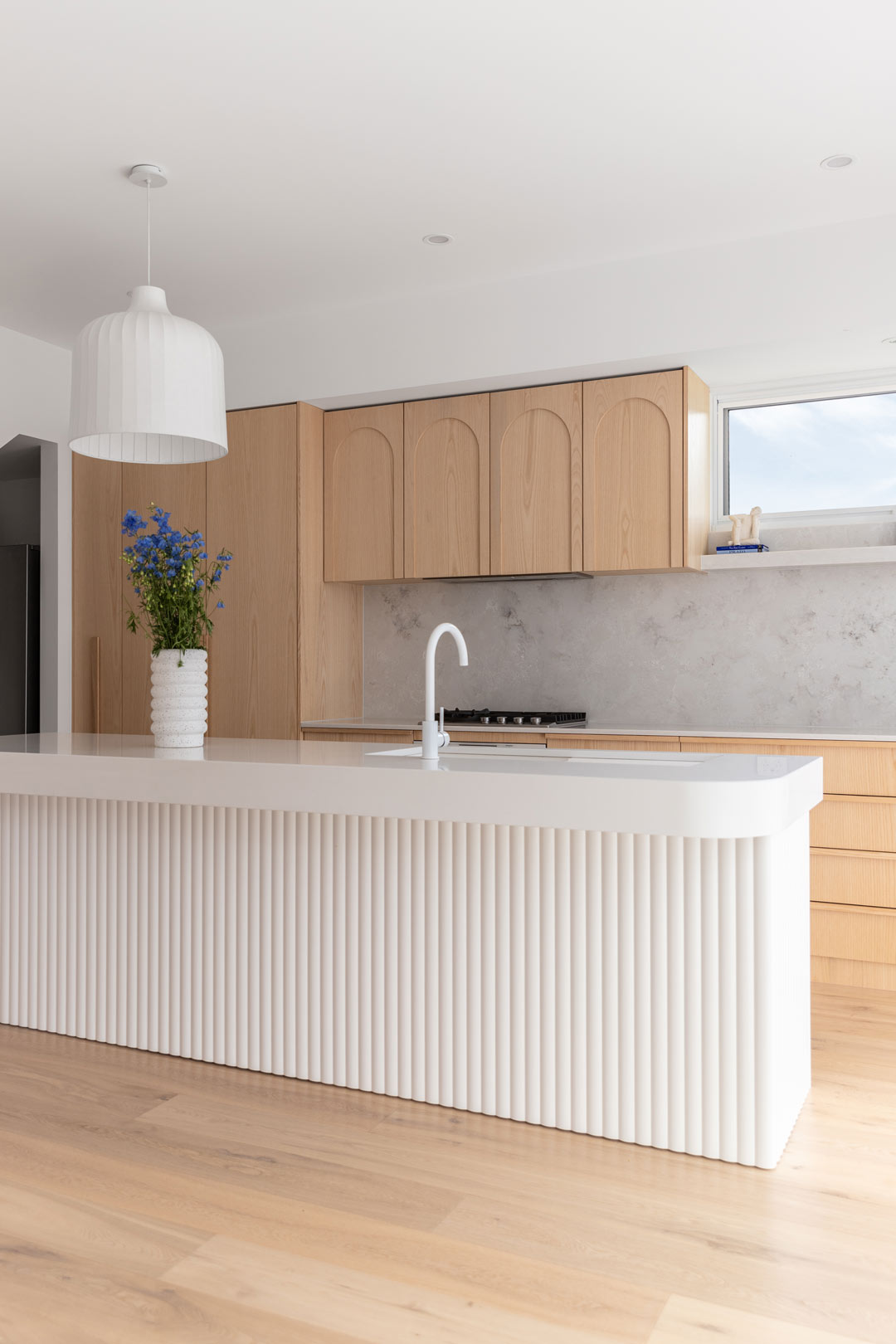
The boundaries between the kitchen and dining space are seamlessly blurred, with timber flowing right through this open-plan living area.
It’s impossible to ignore the American ash cabinets draping the back wall in a subtle texture, allowing the crisp white island to stand out as a centrepiece with white tapware to match. The neutral palette instantly puts you at ease, making it the ideal environment for enjoying everyday life at home.
Arches joyfully embellish the cabinetry and dining chairs — another testament to the cohesion created between the cottage’s features.
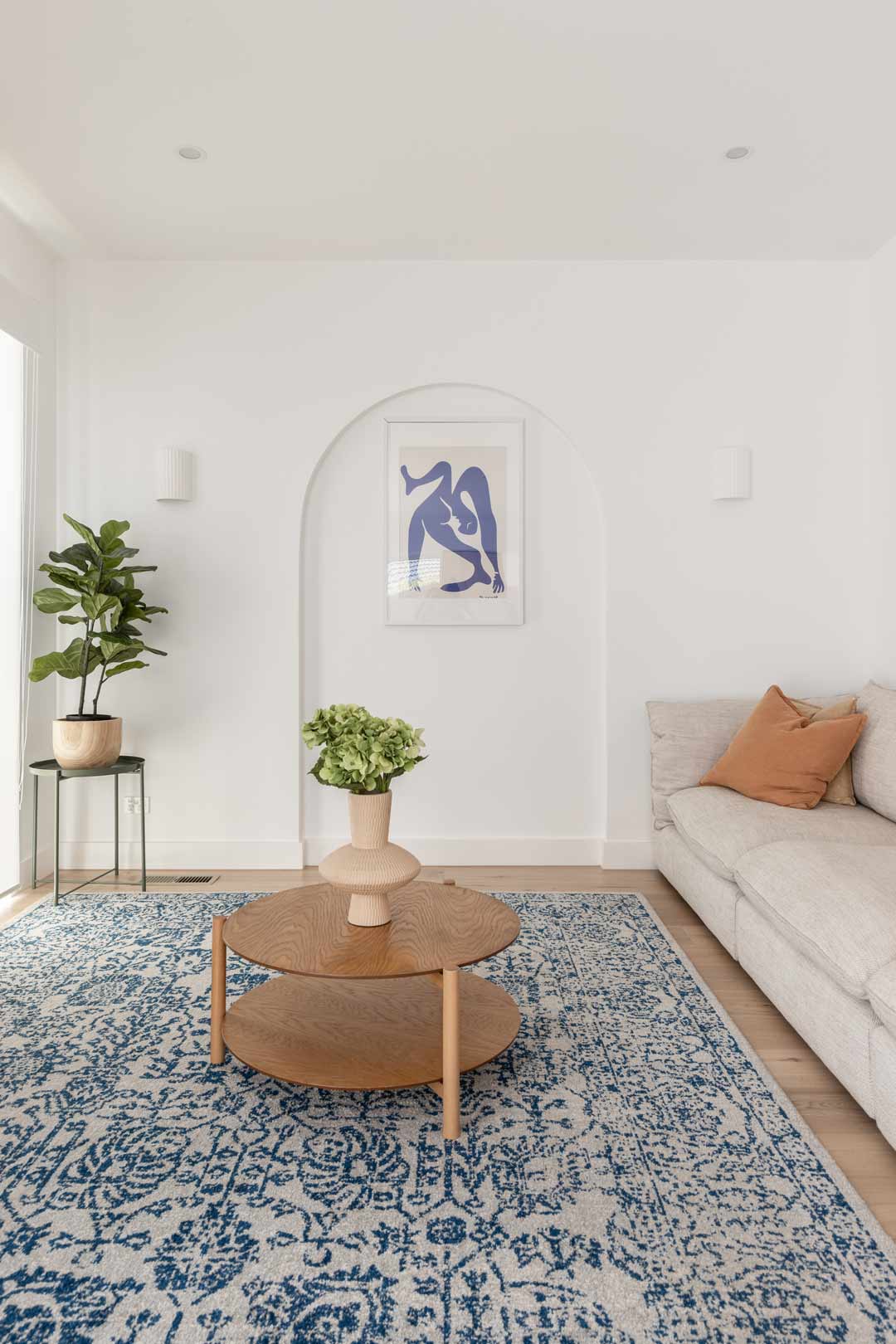
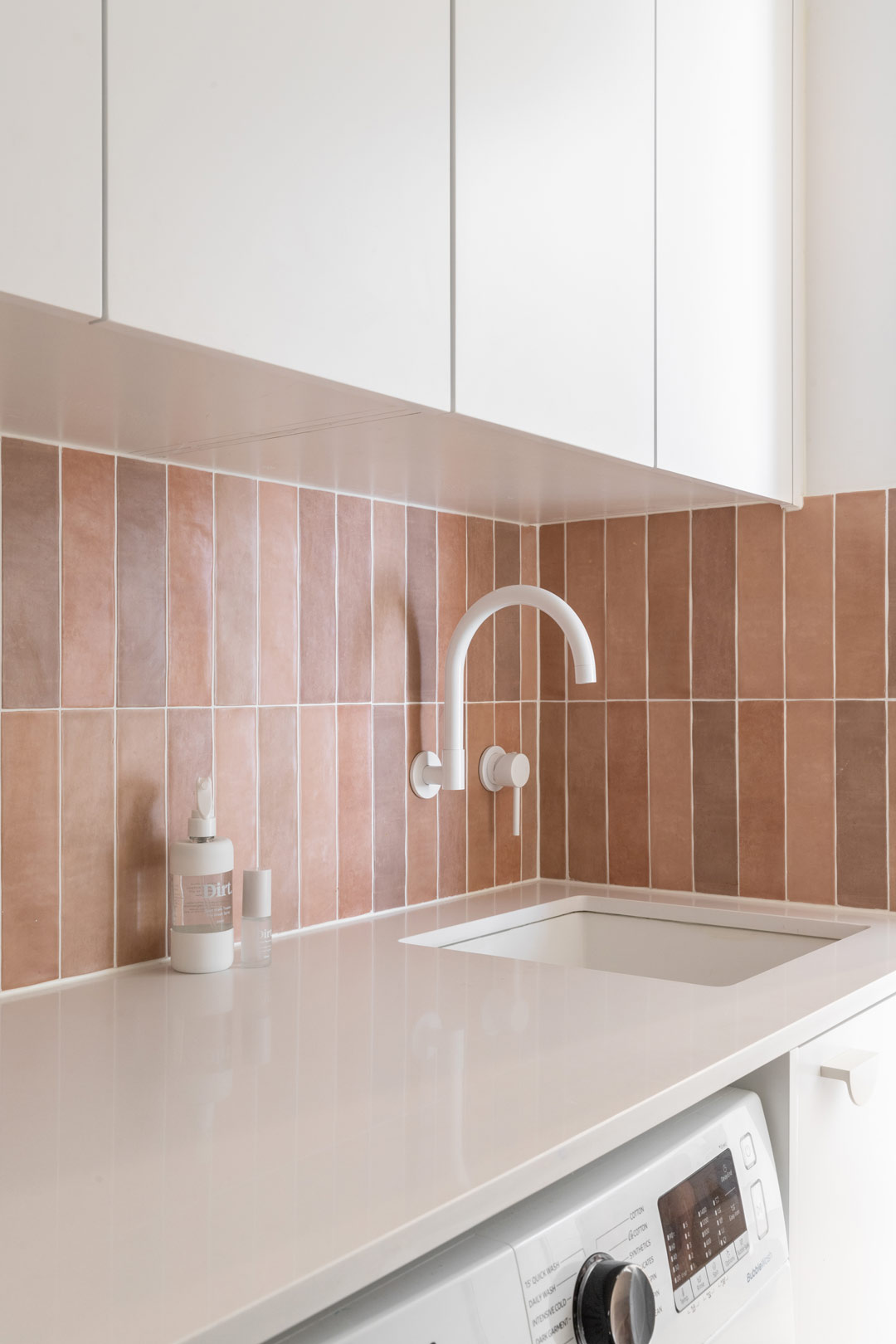
These curved details permeate the surrounding rooms, too — essentially adding a Mediterranean touch to this modern cottage renovation.
Pops of blue and green inject life into the main loungeroom, an exuberant accompaniment to the neighbouring natural hues.
The laundry celebrates the elegance of white features, intertwined with rustic tiles that speak to the home’s heritage roots.
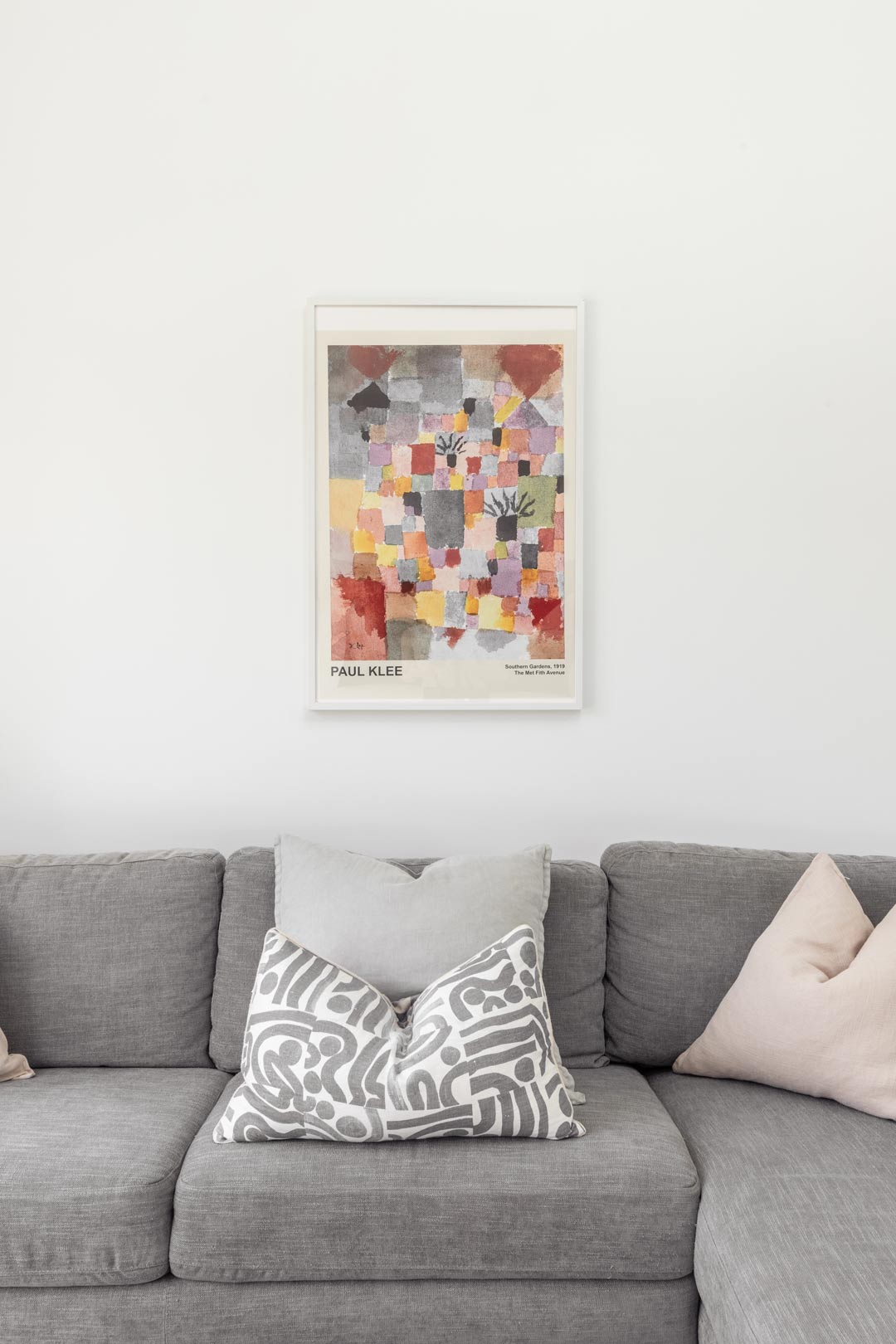
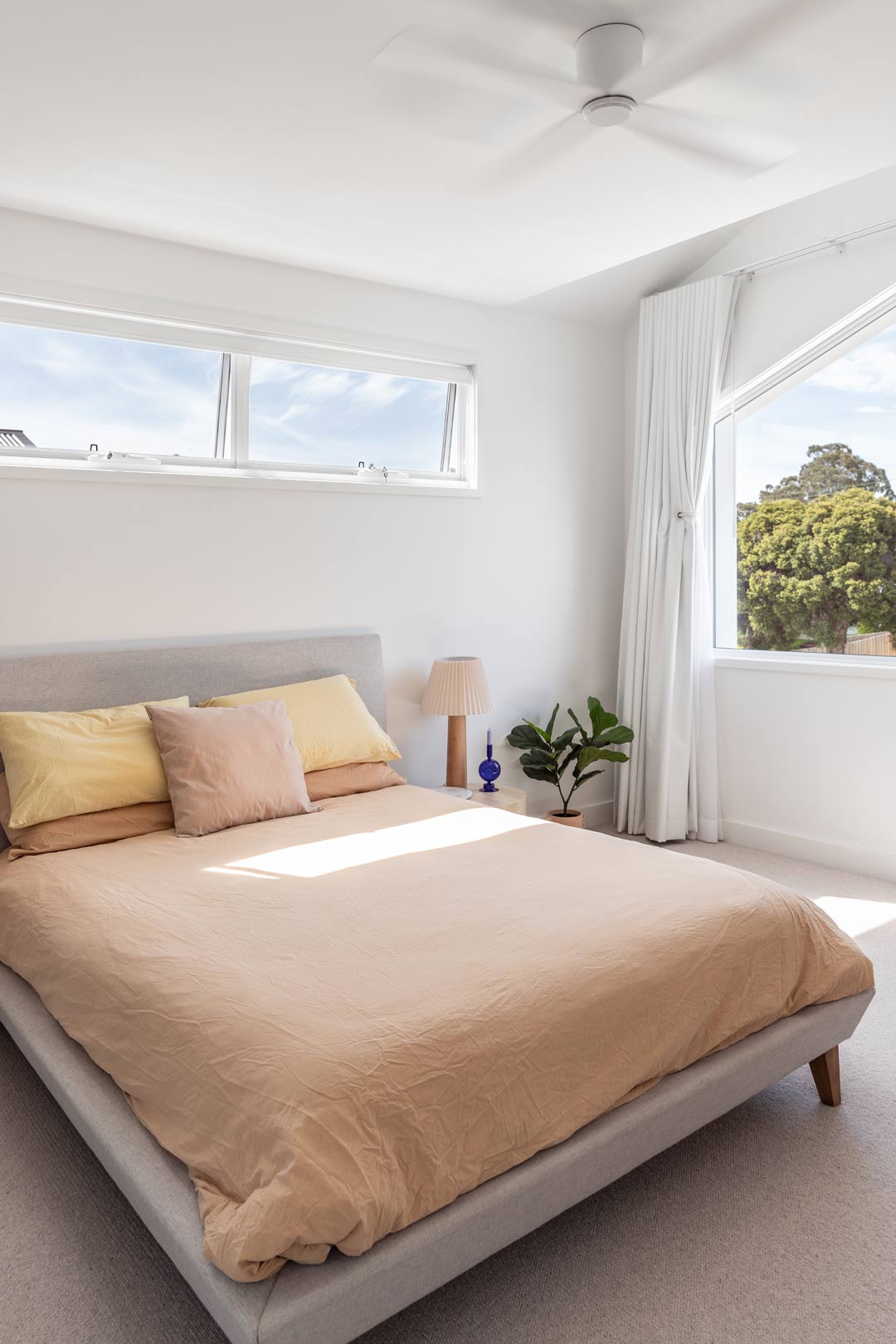
Wandering upstairs, the parents’ retreat and bedroom take on a pleasantly surprising twist.
Grey is afforded a prominent place, infusing a cool undertone into the otherwise warm design, while sleek lines and contemporary decor juxtapose the more traditional style of the floor below.
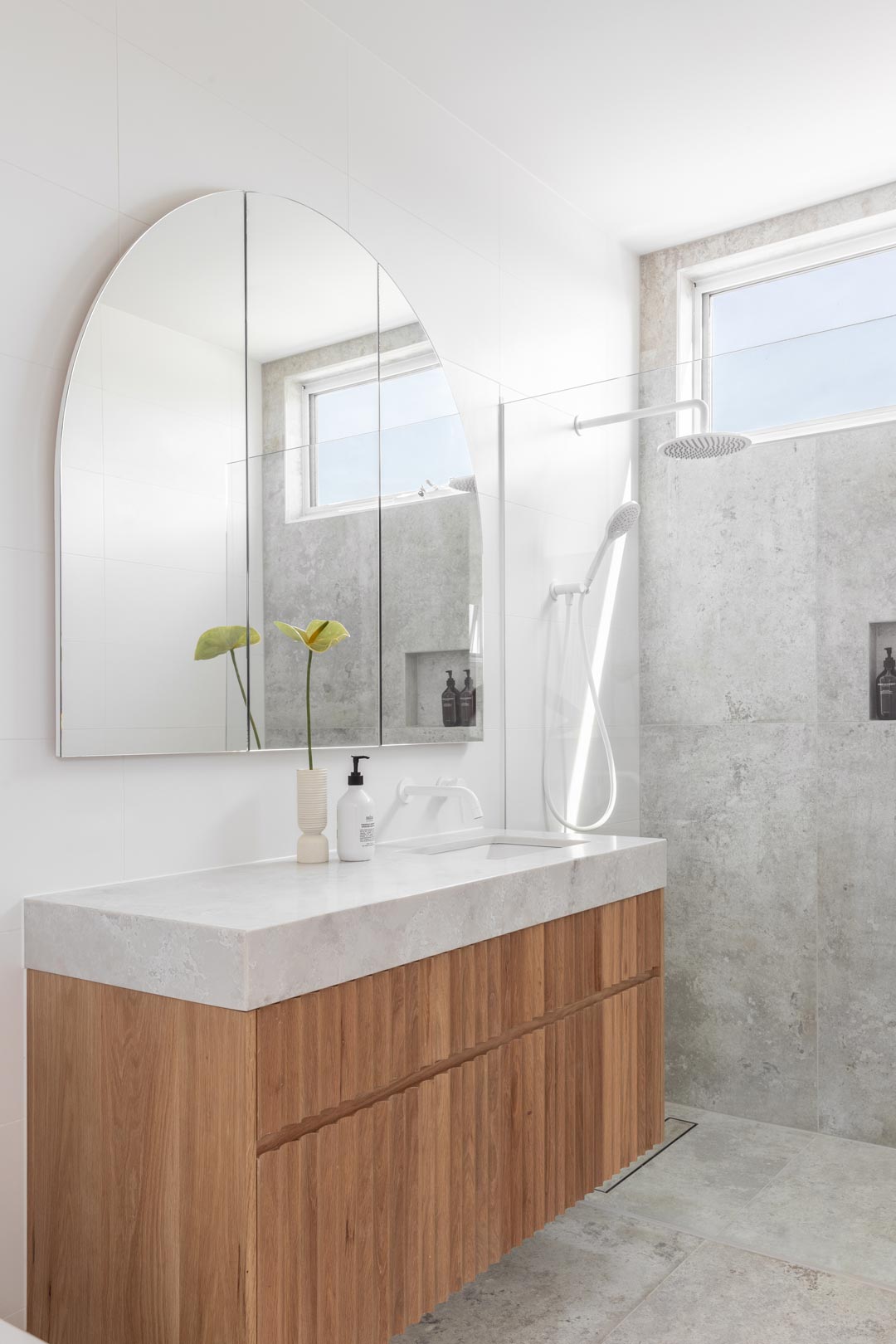
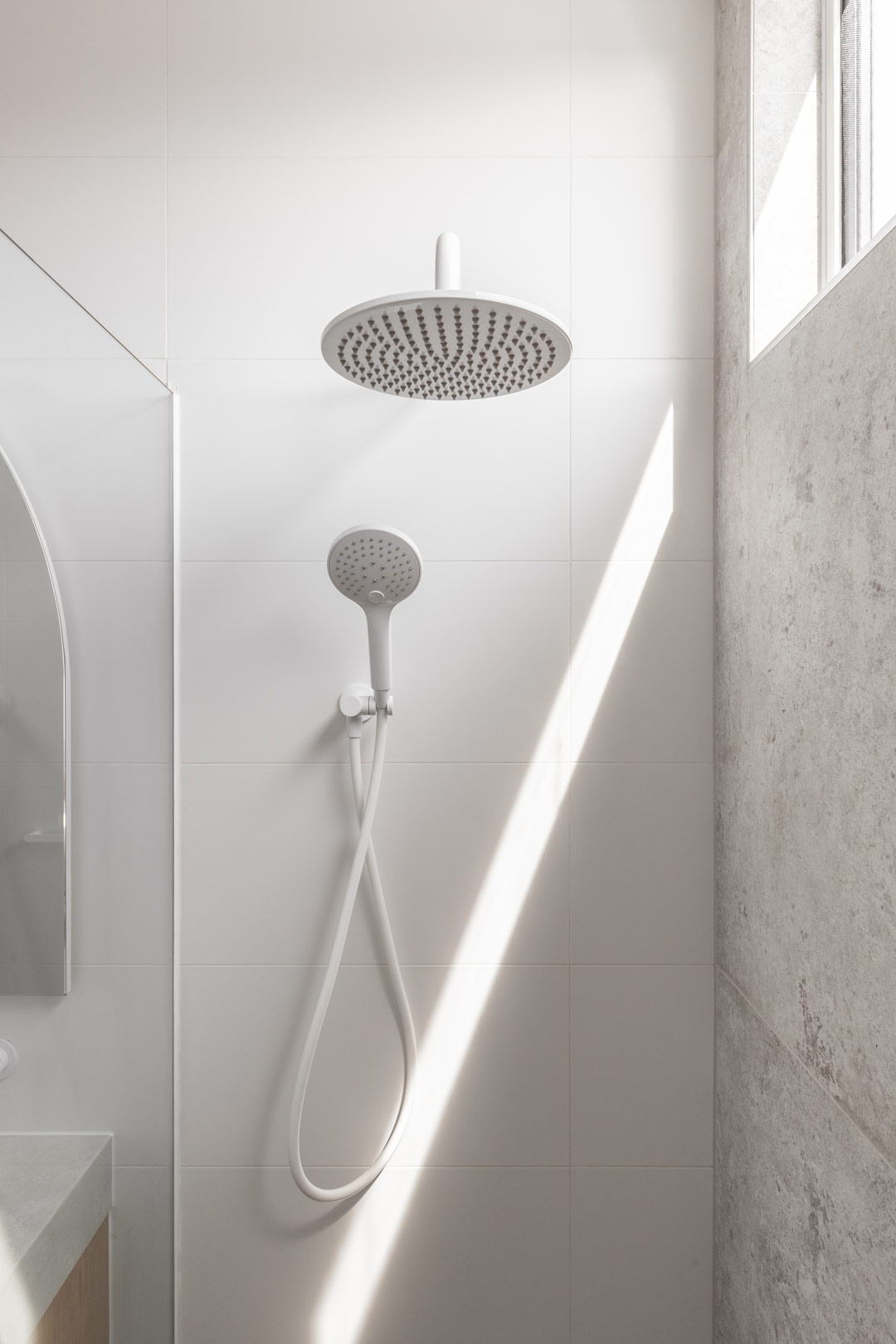
The ensuite acts as a realm for refreshment, with ample daylight awakening the senses upon entry.
Together, timber and marble form a classic combination, celebrating the vanity as a timeless hero piece for years to come.
You’ll notice the white fixtures mimic those embraced by the kitchen, taking an understated yet elegant approach to embellishing the bathroom.
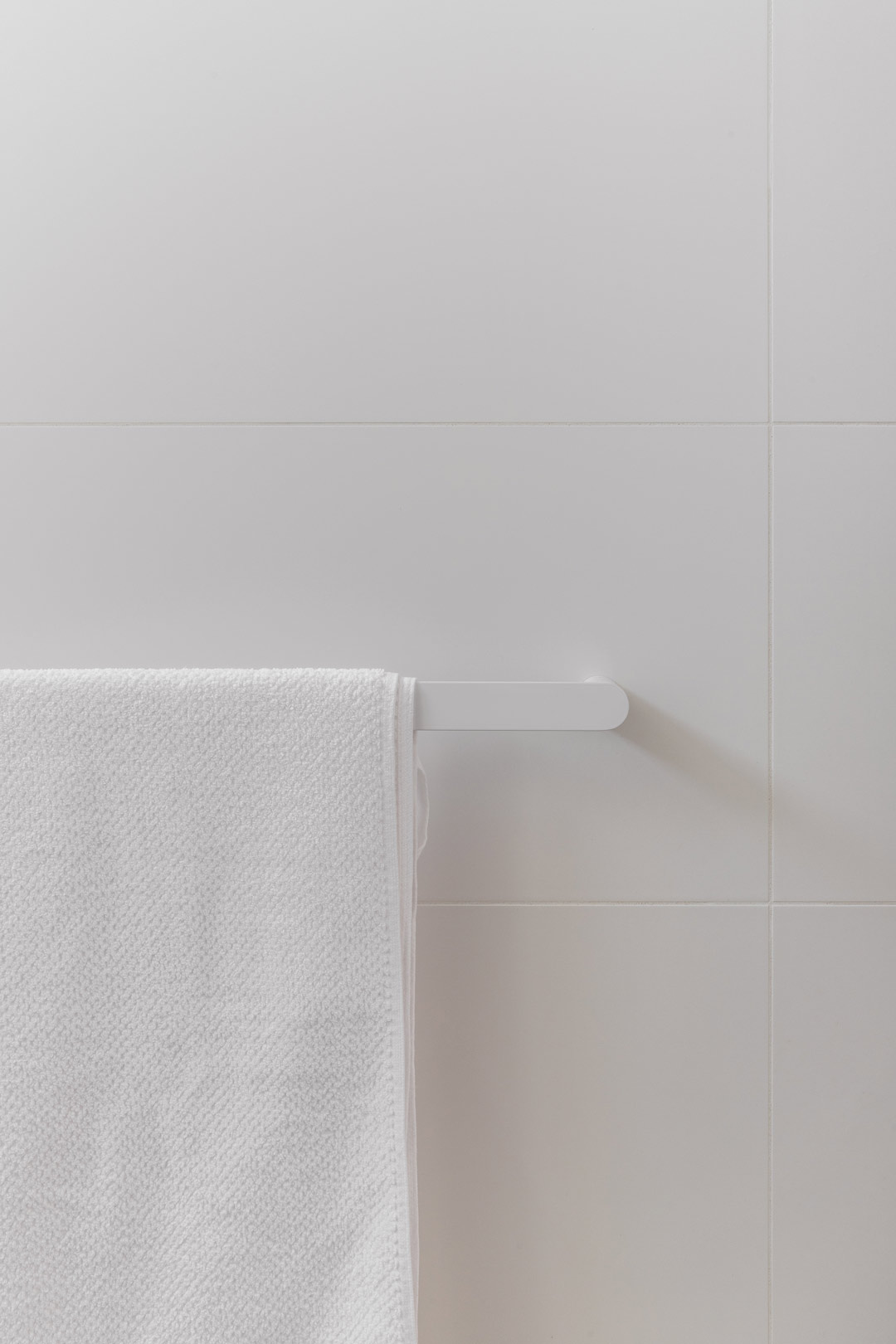
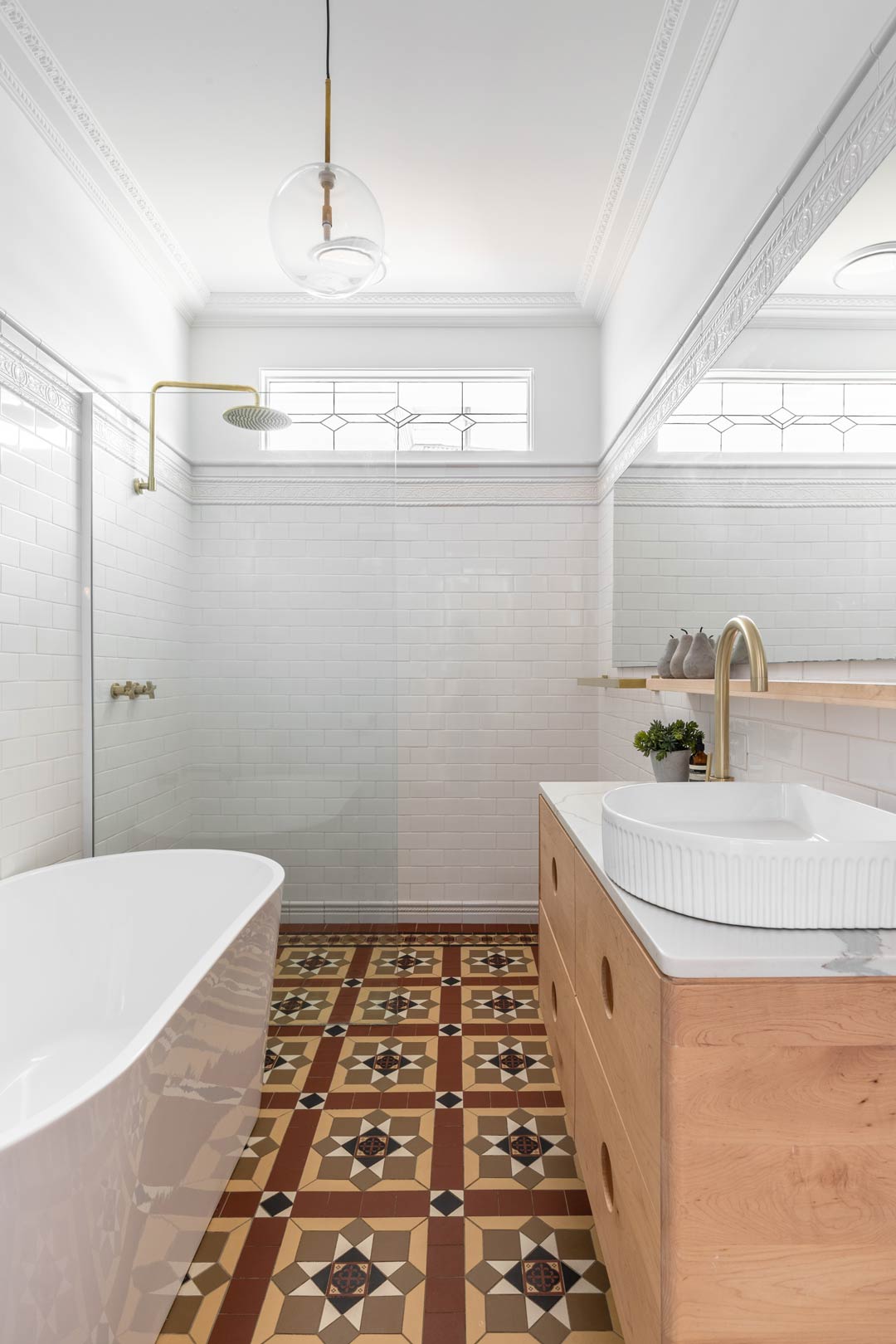
It’s easy to see why white has been selected as a foundation for this renovation. It confidently lends itself as a blank canvas, taking a back seat to the intricacies found in the louder interior features.
Lively patterns on the tiled floor retain the house’s original design and weave in the warmth of the surrounding fixtures. Brushed brass is an unmistakable match for this particular space, its charm embodying the entire home’s approachable persona.
Explore another heritage home renovation by touring Bella House, a revamped worker’s cottage located in Brisbane.
See Behind the Design
Project by: @timberassembly
Videography and Photography by: ABI Interiors
