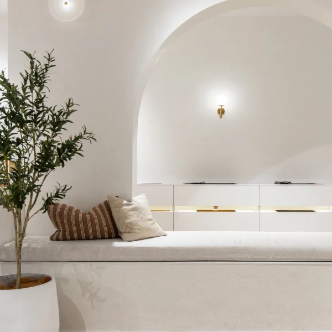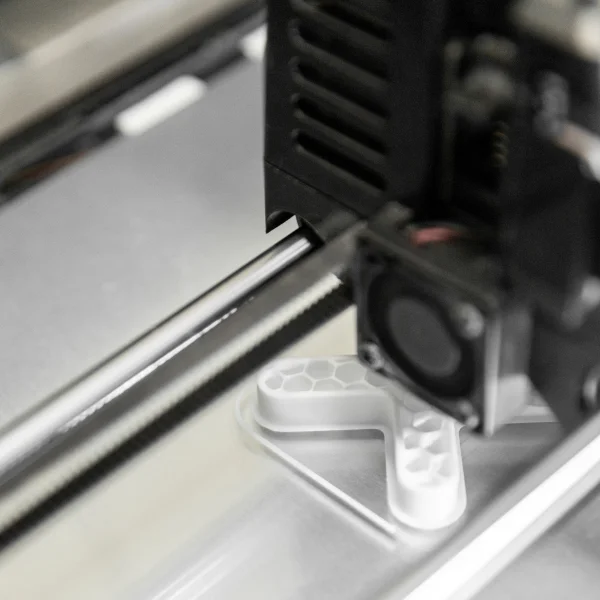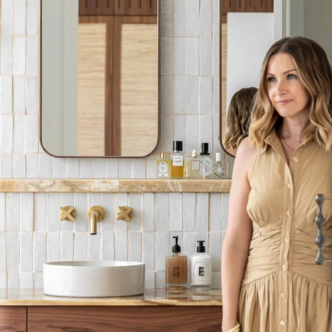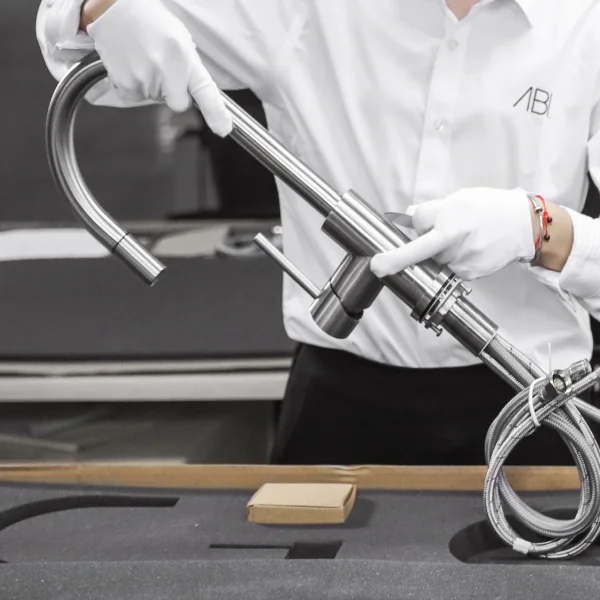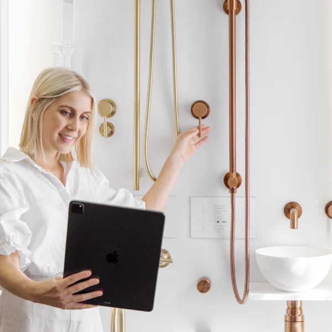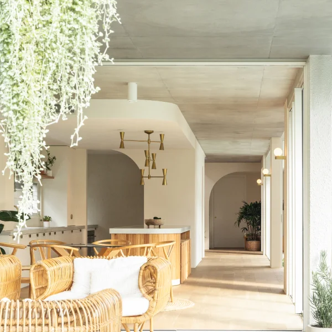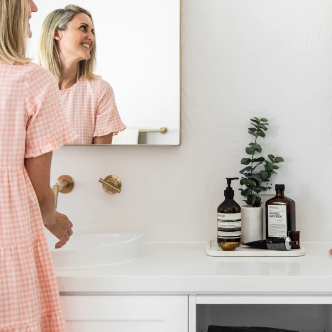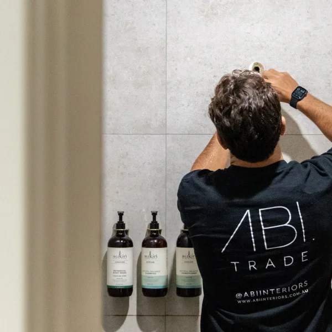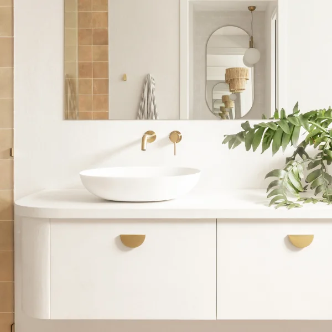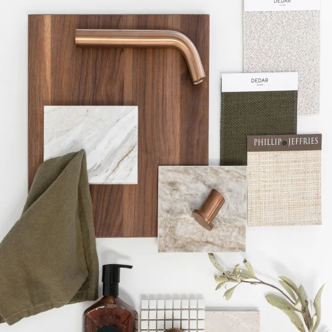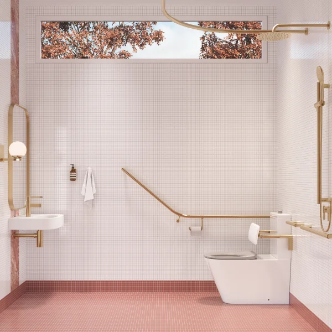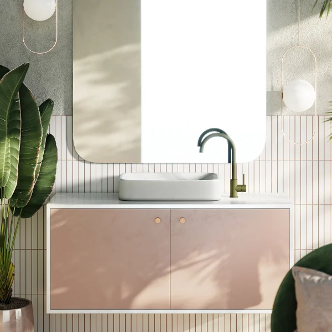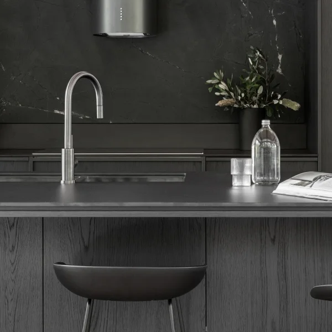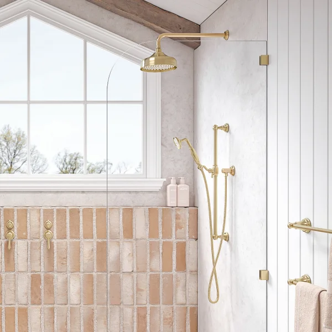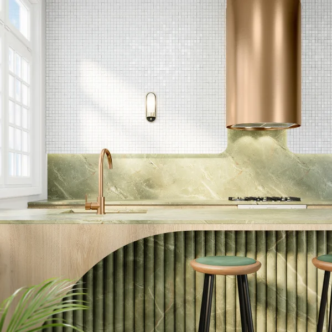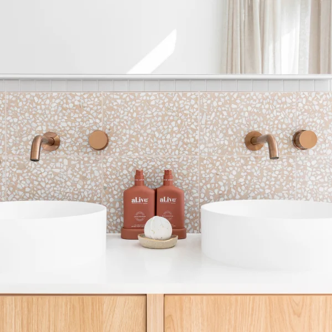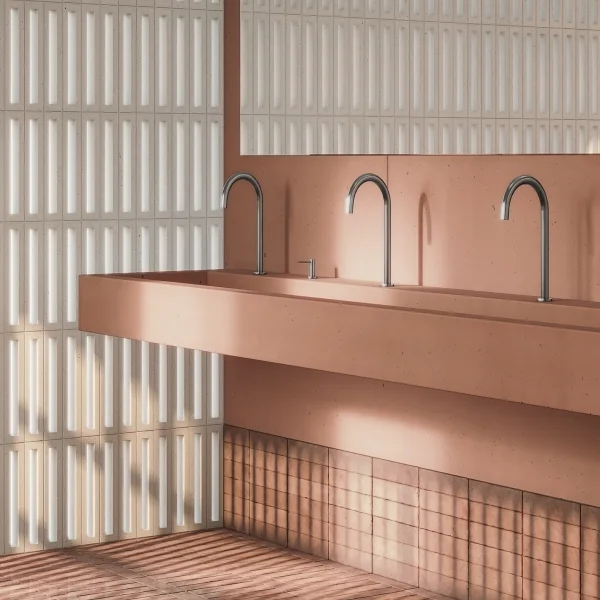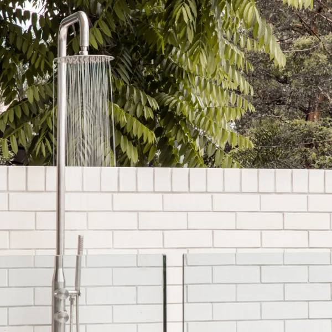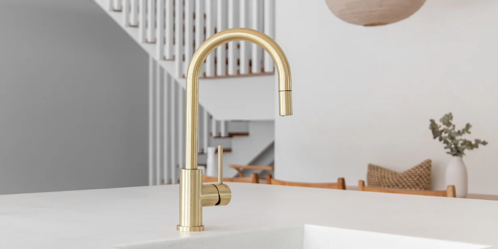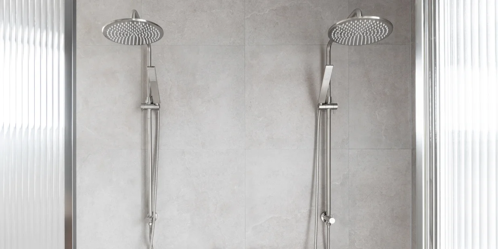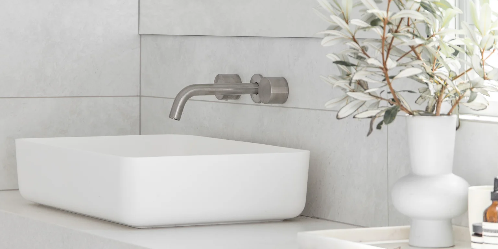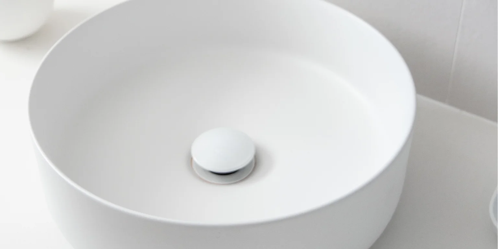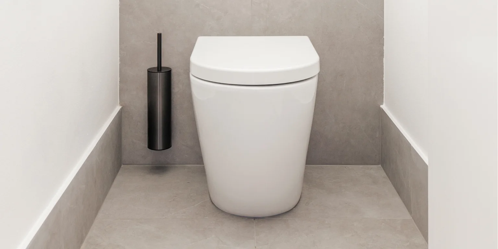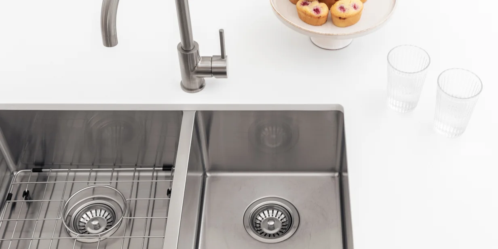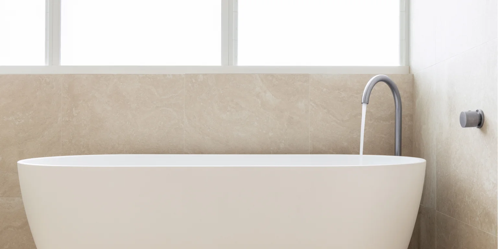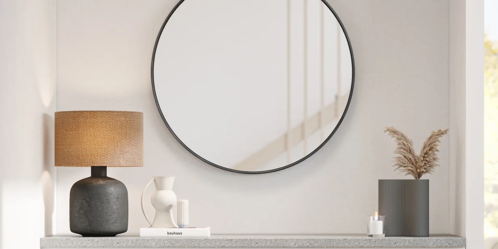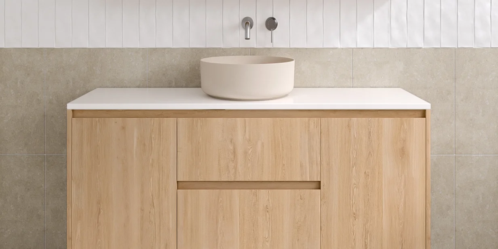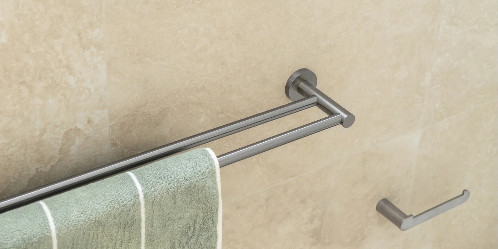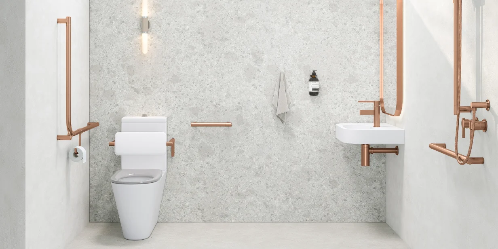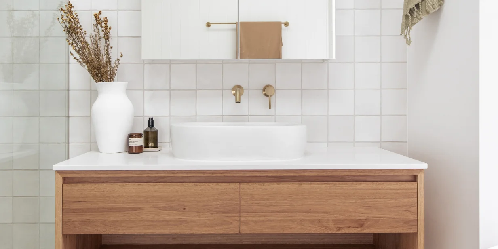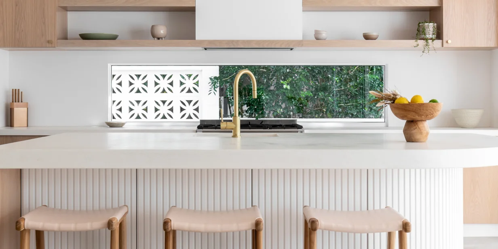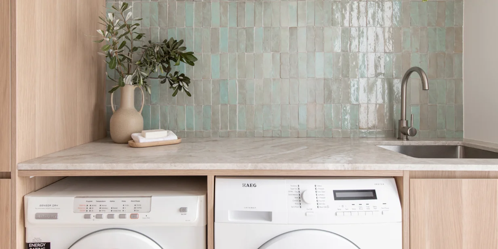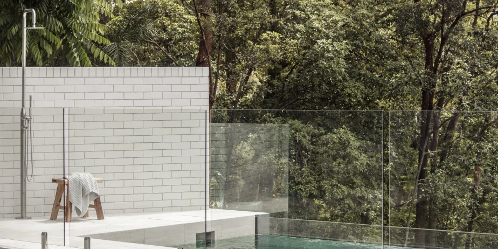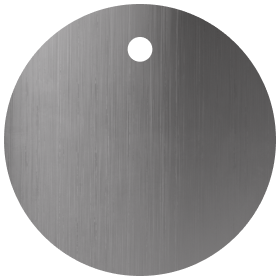This Brisbane Home is a Bold Blend of Federation-Style Design and Contemporary Architecture

Formerly a quaint 1905 workers’ cottage, this federation conversion in the heart of Brisbane is an eye-catching blend of old and new. From the minds of Big House Little House, Lindon pays homage to its traditional roots while also incorporating contemporary architecture and a dark, moody scheme.
The original cottage maintains its classic white cladding, while the modern extension is characterised by bold, black cladding and cement rendering. The combination gives the Brisbane house a distinct curb appeal.
After entering through an oversized custom front door, the hallway flows into a spacious open-plan kitchen, living, and dining area. An elegant pocket door bar sits adjacent to the circular dining table, allowing for effortless entertaining. Above it, a void enables natural light to pour into the darkened interiors, and three organic, sphere-shaped hanging pendants make a grand statement alongside the staircase.

An elegant, marble-look benchtop divides the kitchen and living space, creating subtle contrast against the grey limestone flooring, concrete render walls, and dark timber-look veneer cabinetry that characterise the entire space.
Creating a striking silhouette in this modern kitchen, our Elysian Commercial Pull-Out Kitchen Mixer rises up out of the island — its brushed gunmetal finish offering a subtle sparkle to this cool, masculine colour palette. Sheer white S-Fold curtains stretch from floor to ceiling, dividing the indoor and outdoor spaces while offering the option for privacy.

The limestone floors flow through to the outdoor entertaining area, where a few well-placed curves soften the otherwise linear architecture. A colossal circular hole in the raw concrete ceiling immediately draws your eye upward to appreciate the lush hanging garden spilling through the centre.
The curved conversation pit and open wood fireplace solidify this alfresco area as the social heart of the home. Steps lead down into a spacious, beautifully landscaped yard, where vibrant greenery balances the encompassing moody colour palette of the home.

Paved with dark charcoal tiles, an inviting circular plunge pool is reminiscent of a jungle watering hole tucked away in the heart of Brisbane’s suburbs. From this aspect, you’re able to look back and appreciate Lindon’s striking contemporary architecture — a far cry from the humble workers’ cottage it once was.
Limestone tiles and dark oak are carried up the internal staircase to the second floor, creating a seamless transition between spaces. Housed within the renovated workers' cottage is the main bathroom, master bedroom, and ensuite, as well as a second bedroom and living area. A nod to the original federation-style design, the space features soft grey walls complemented by the deep warmth of timber floors.

The hero of the living room is undoubtedly the beautifully preserved, traditional fireplace, which instantly evokes feelings of warmth and comfort. Flooded with natural light that filters through soft grey curtains, the master bedroom opens onto a generous terrace. Its elevated aspect offers an idyllic view of the suburb while still feeling private and secluded.
Moving through to the ensuite, the same dark timber cabinetry and brushed gunmetal finishes used in the kitchen are echoed throughout, promoting cohesion and uniformity. With its deep design and soft lines, our Violet Acrylic Freestanding Bath commands attention in the centre of the room as it overlooks the hanging gardens.


Brushed gunmetal accents add a soft sparkle to the dark scheme, including our Elysian Double Towel Rail, Floor Mounted Bath Filler, Elysian Minimal Wall-Mounted Set, and Milani Robe Hooks. Mirror cabinets provide hidden storage, and large windows invite natural light into the moody, spa-like space. Charcoal grey stone tiles flow into the spacious walk-in shower, where a strategically placed skylight illuminates our elegant Elysian Gooseneck Shower Rail Set.
Masculine yet timeless, Lindon by Big House Little House is an eye-catching combination of contemporary architecture and federation-style design, providing a bold silhouette amongst the Brisbane suburbs.
Like this design? Discover Luke Zocchi’s Home, Inspired by Tropical Brutalism.
