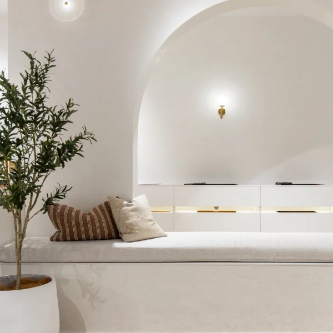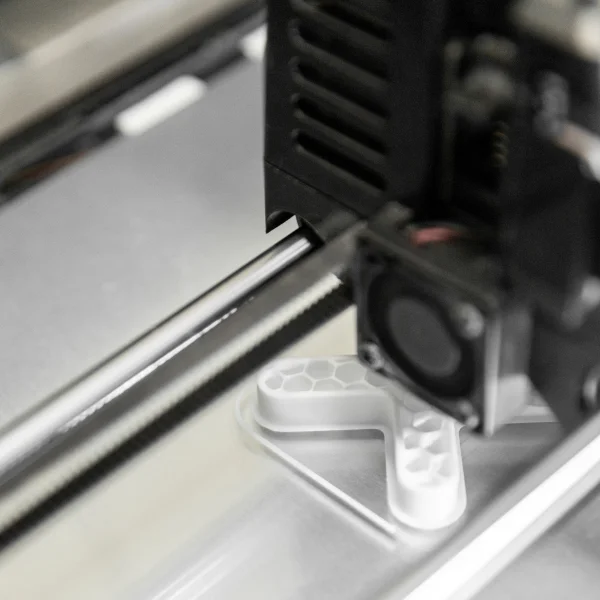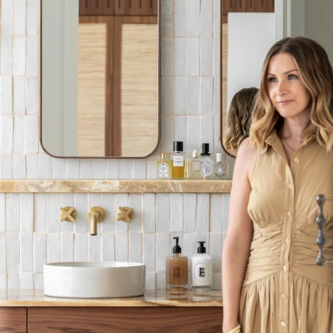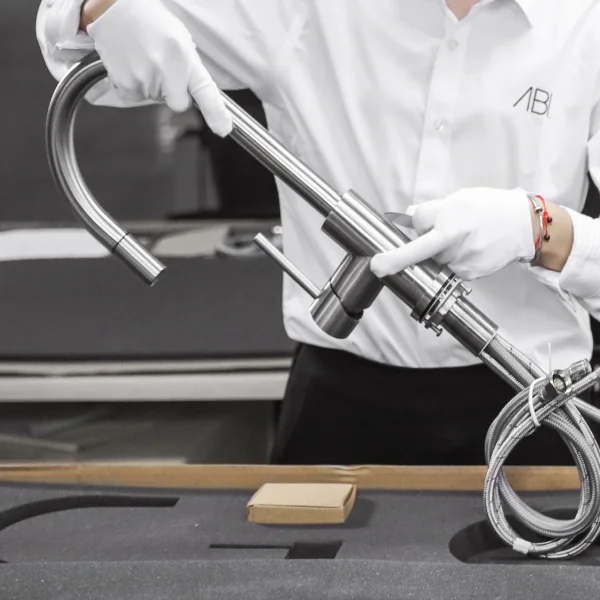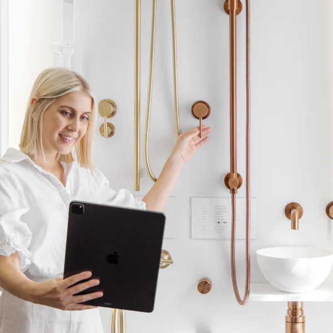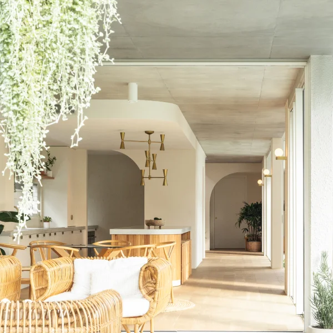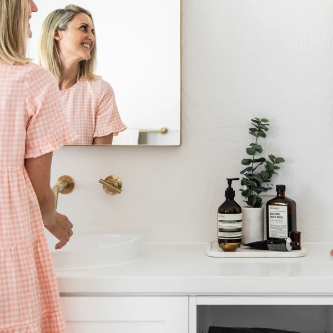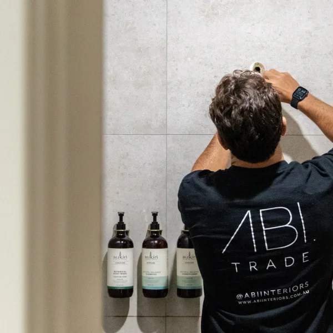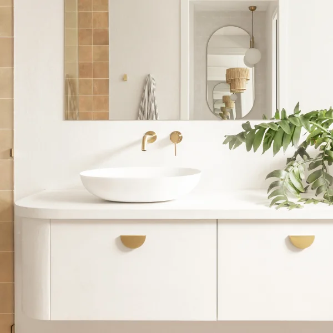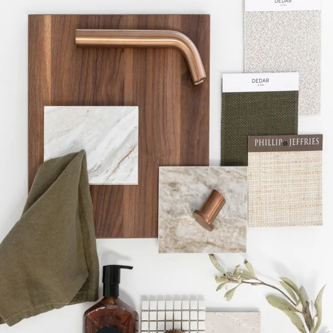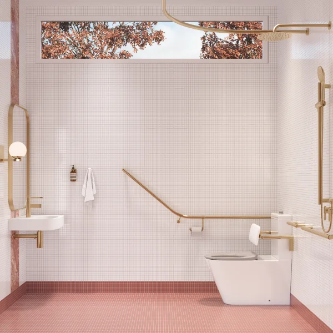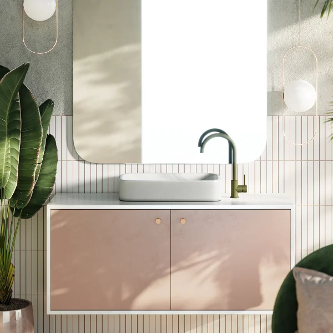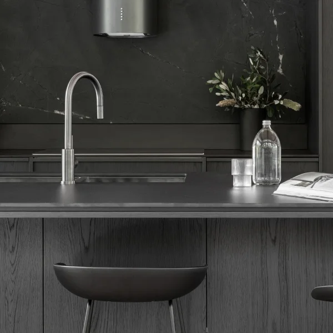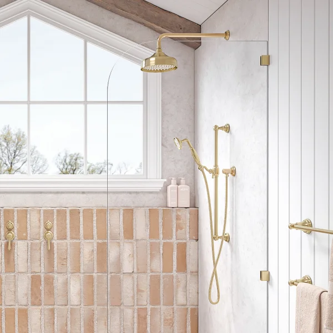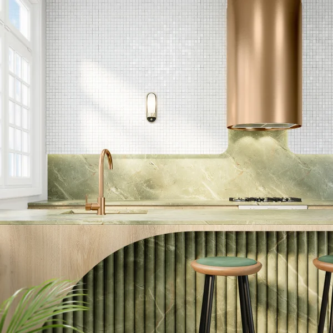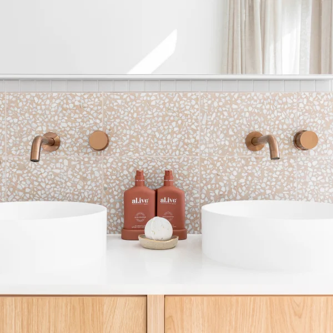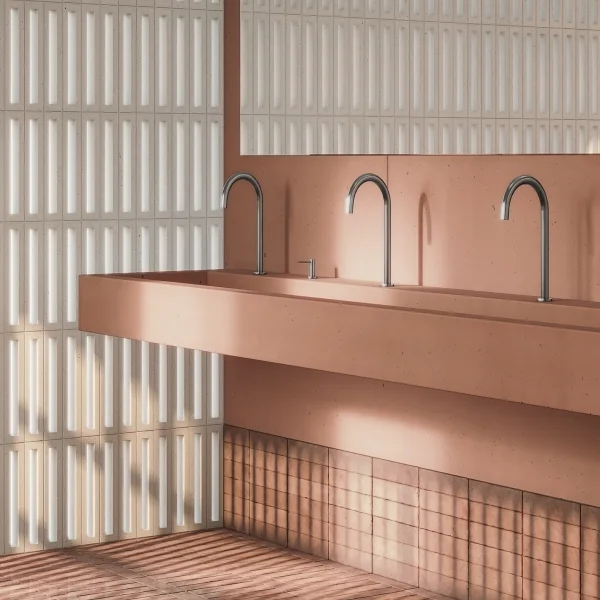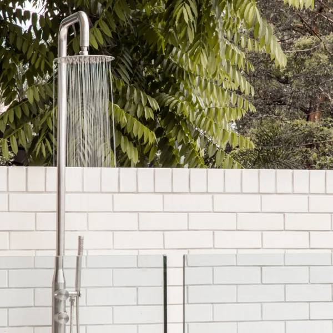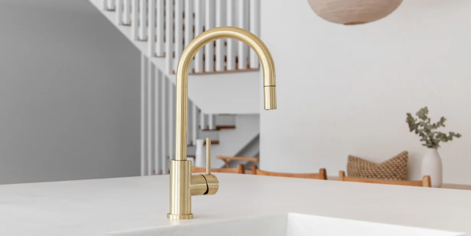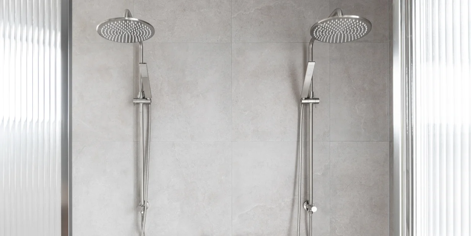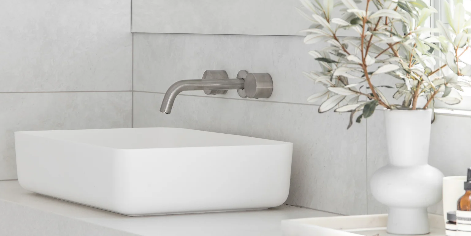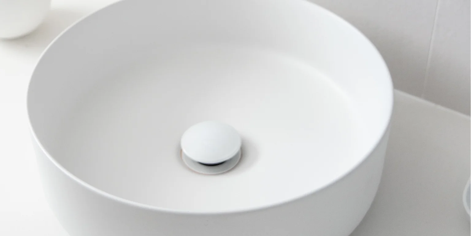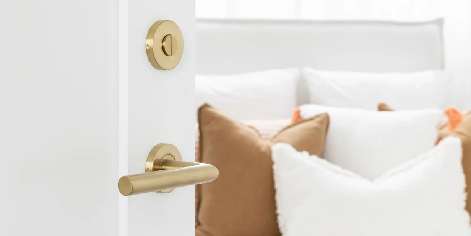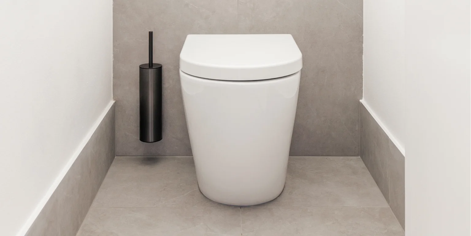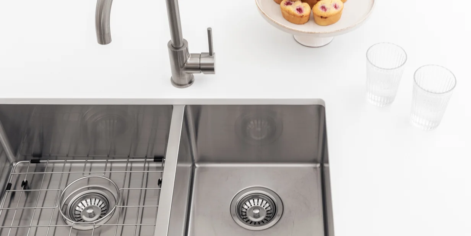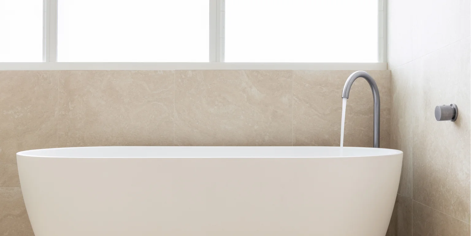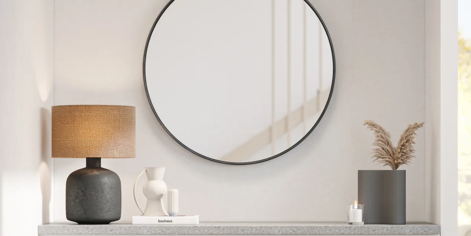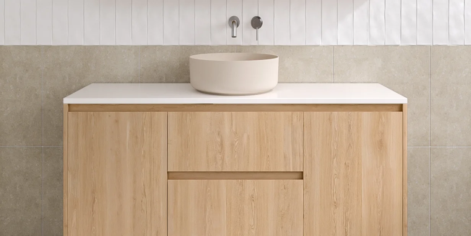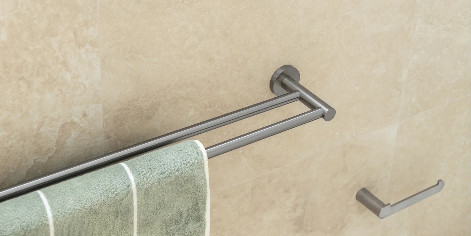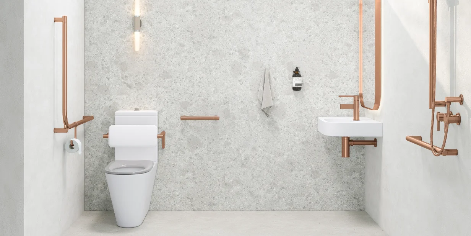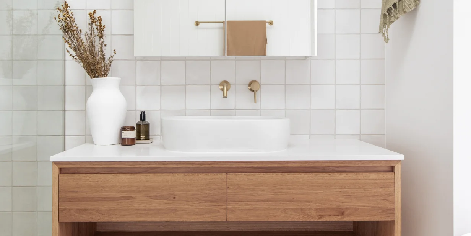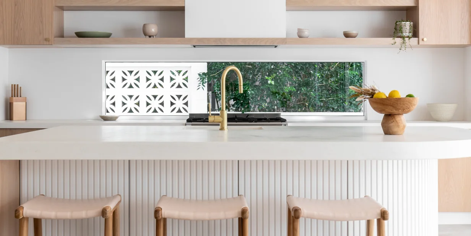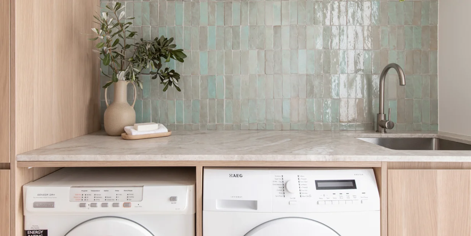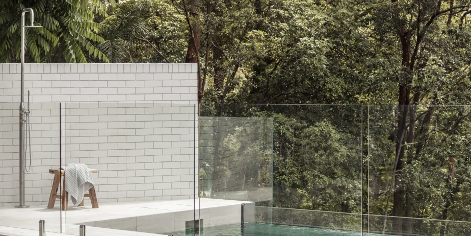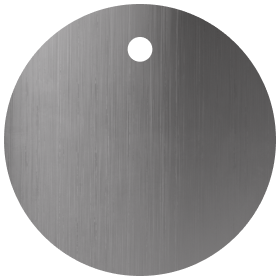This Mornington Peninsula Beachfront House Makes for a Retro Seaside Escape
Behind the Design

“The whole reason for creating Camillo was to gift other people a really special experience.”
Nestled among the dunes of Blairgowrie along the Mornington Peninsula's coast, a late 70s build stood untouched, under-appreciated, and undeniably captivating.
Enveloped by the lush coastal greenery and the crashing waves of Port Philip Bay, the home captivated designer Clare Hillier and her partner Sean, embarking on a two-year journey with Blair Smith Architecture to unveil the enigmatic beauty lost within the house.
“Even though I could tell that there were a lot of different materials in here,” says Clare, “it just looked like there had real promise to it, and as soon as I walked in, there was something about the energy of it. I just knew that this would be the house.”

By embracing the distinctive architectural quirks of the residence, Clare and Sean successfully resurrected its original essence while seamlessly ushering it into the 21st century. By incorporating the coastal surroundings and infusing a lively 70s aesthetic, 'Camillo House' emerged, perfectly encapsulating the initial sensations they had envisioned — warm, inviting, and inherently artistic. In summary, it stands as a truly unique creation.
“I didn't want anything to feel like a fabrication or that it was an imitation. We really wanted to push it hard in terms of creating something that people hadn't seen before, or that was a bit unexpected,” says Clare.
“The whole reason for creating Camillo was to gift other people a really special experience.”
With the intent set before them, every aspect of Camillo unquestionably showcases uniqueness, making the house a paragon of physical and visual excellence.


“All the furniture, all the materials that we used, they had to feel really good,” says Clare.
“And I guess that also led to us having this really strong focus on art — we have about 30 different artists on display in Camillo.”
Beyond the celebrated artwork, Clare and her partner skillfully captured the nostalgic ambience of the 70s by introducing elements like a vintage fireplace in the lounge room and pink tonal furnishings emblematic of the era. They also extended the original slate floors up the walls to create better continuity between different levels.


To make the most of the scenery, indoor-outdoor living capabilities were introduced through bifold doors and floor-to-ceiling windows throughout the main living quarters, particularly within the kitchen.
“Originally, there was a really little pokey kitchen that had no connection to the outdoors. So, we opened up this space so that you can walk seamlessly out to our outdoor dining area and outdoor kitchen.”
Amidst integrated mahogany cabinetry and ABI Interiors' brushed nickel tapware, the focus remains on a custom-made island bench with a countertop stone exemplifying rich pink undertones, creating ample cooking space.
“It was really important to us that […] it [Camillo House] has a proper kitchen where meals can be cooked and shared together and memories made.”


However, the artistic expression doesn’t just pertain to the living spaces. A unique experience awaits within three separate bedrooms and adjoining ensuites, each characterised by its own eclectic and lavish design.
“Because we were designing accommodation, we could have a bit more fun,” explains Clare. "[Camillo] doesn’t have all the practicalities of a home that you live in every day.”
The primary suite continues the kitchen and lounge’s pink tones with ABI Interiors’ brushed copper tapware, burgundy walls, and more pink marble. The defining feature, however, is the unique function of the bedhead acting as the ensuite’s joinery to make the most of the panoramic views.
“When you are standing in the shower or washing your hands, you're also looking out to the dunes, and it really is just amplifying that connection with the outdoors,” explains Clare.


The second bedroom and bathroom are defined by travertine and spotted-gum timber, as well as brushed copper tapware for a continuation of warmth.
The travertine bedhead, a prominent feature, extends seamlessly into the ensuite flooring, with the focal point of the room being the bespoke spotted gum timber bath and basin.


The third bedroom features a distinct shift in colour schemes, this time featuring green marble, white mosaic tiling, and brushed gunmetal tapware.
“Because this bathroom has the green, we wanted more cooler tones, so we went with brush gunmetal accessories,” explains Clare.
“When we first decided that we wanted to use ABI products [and] when we got the samples [...] they felt amazing,” says Clare.
“I love the taps, I love the way the taps feel, and I love that they are hard-wearing. They get put through their paces with guests staying here, but they still look as pristine as when we first put them in a year ago.”

In contrast, the exteriors of Camillo maintain a relatively simple aesthetic — a deliberate choice to prioritise the property's surrounding natural beauty. An outdoor shower/bath and a decked veranda offer the chance to completely embrace the elements, while the enduring presence of the house's original exposed red brick pays homage to Camillo's history.
Experience Camillo House for yourself — book your stay now at https://www.camillohouse.com/
After more mid-century designs? Go Behind the Design of ‘Doasis’.
