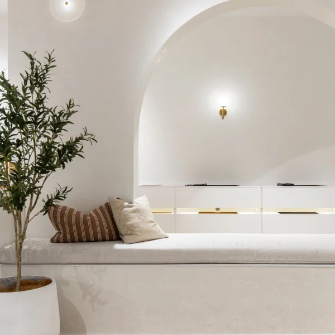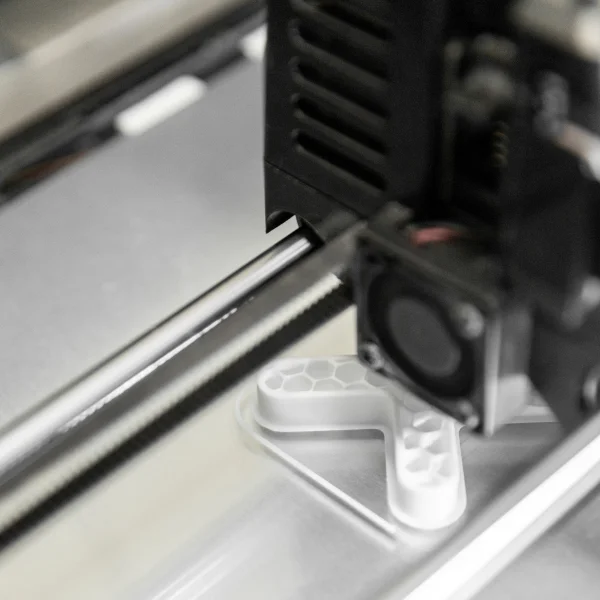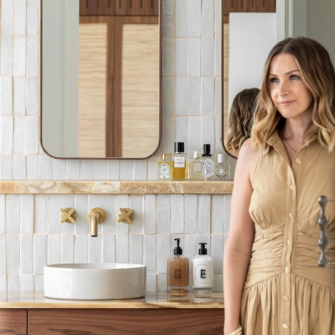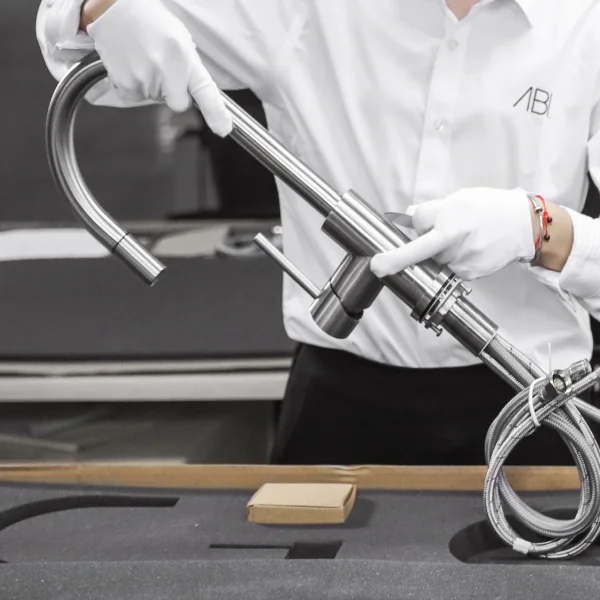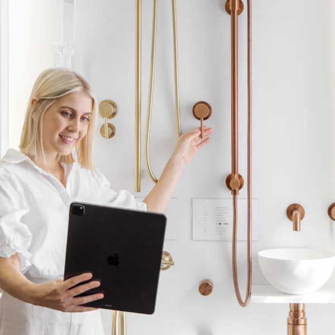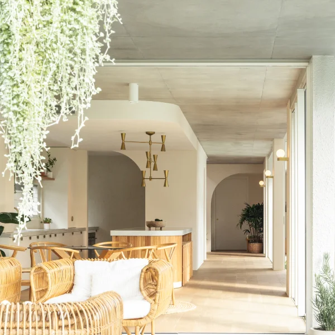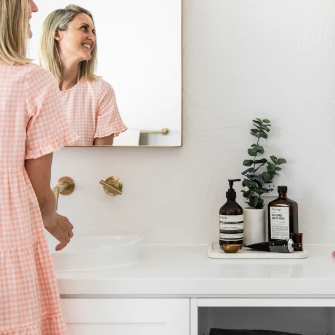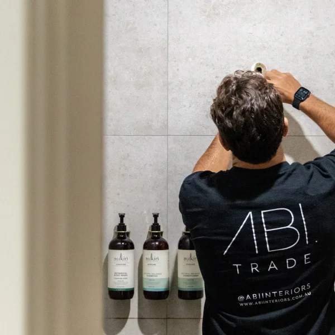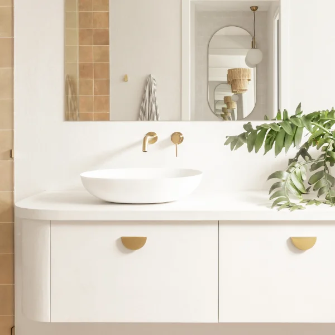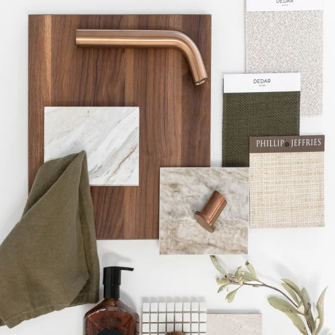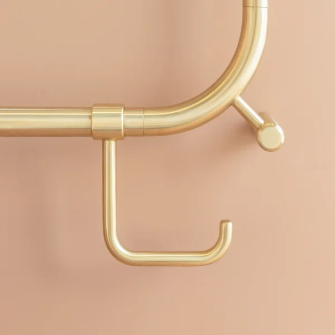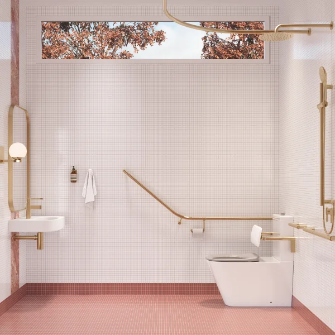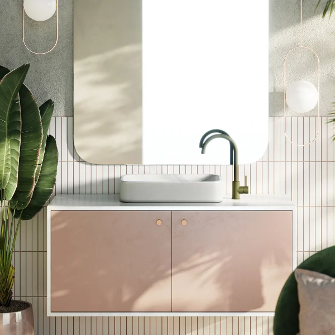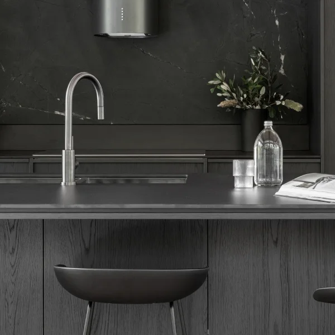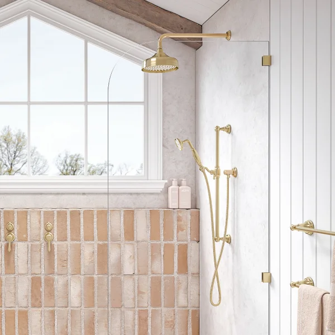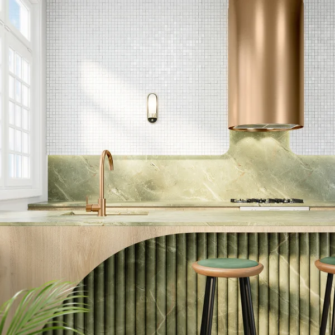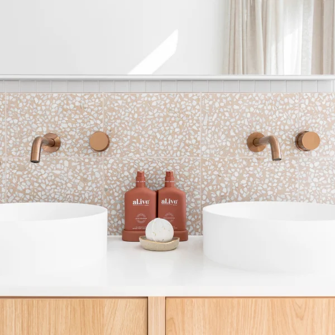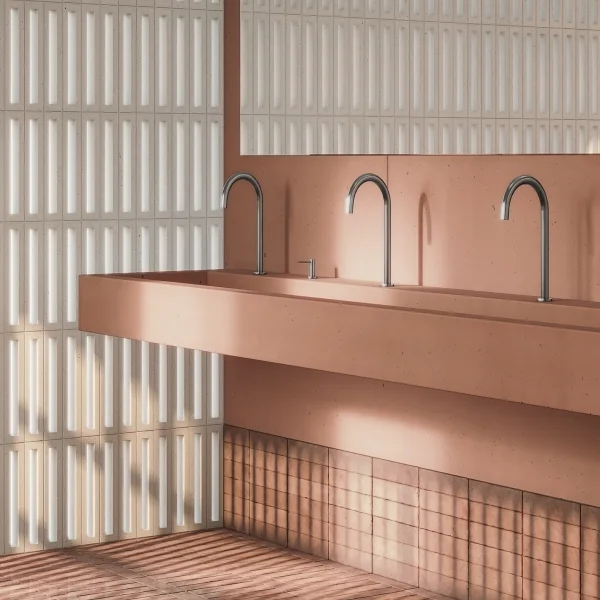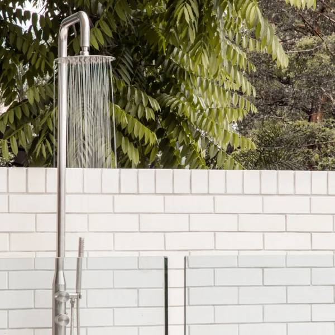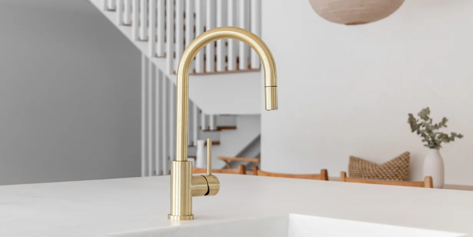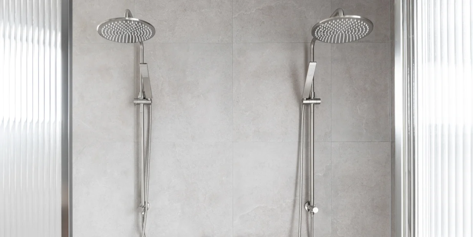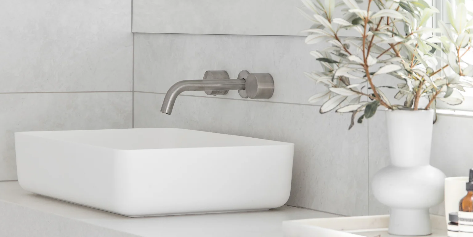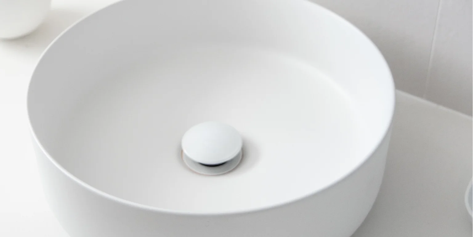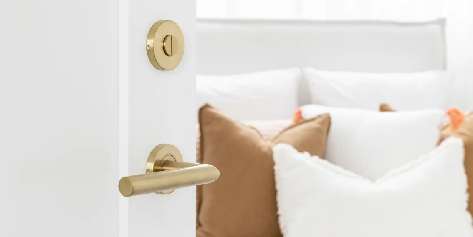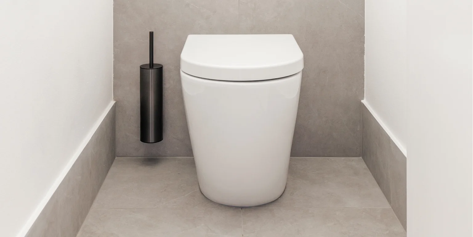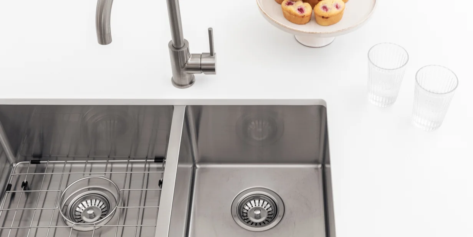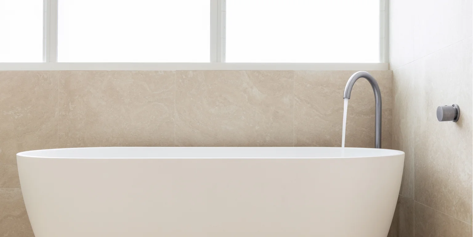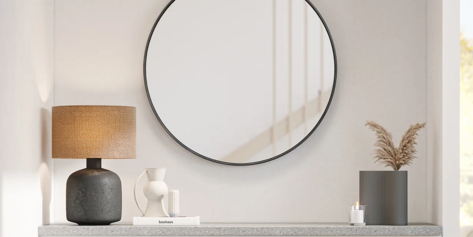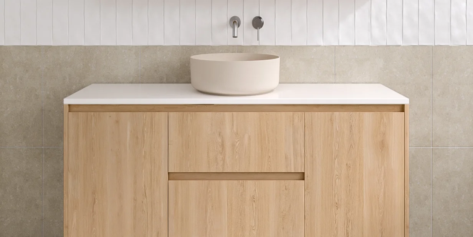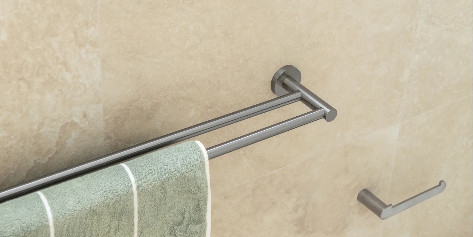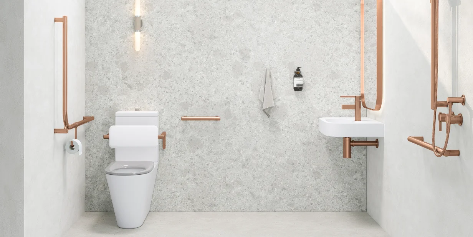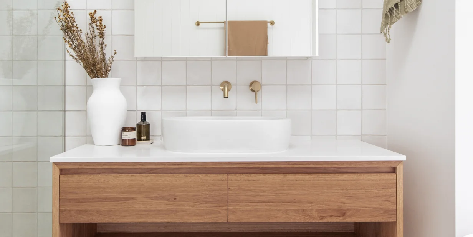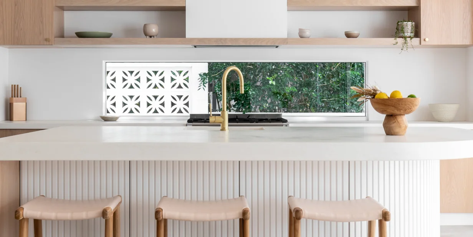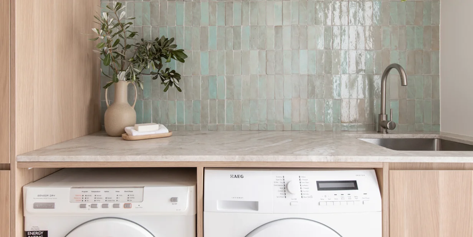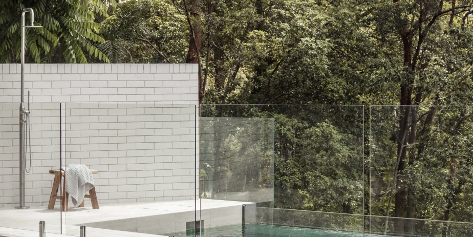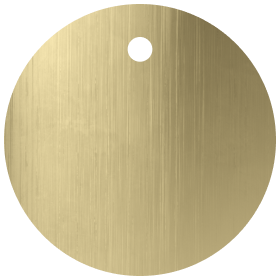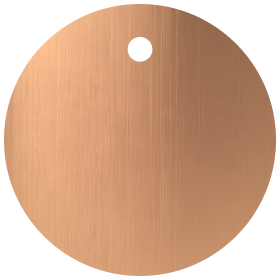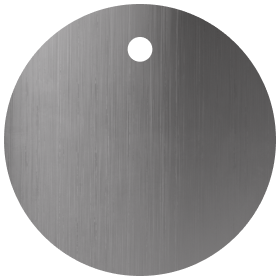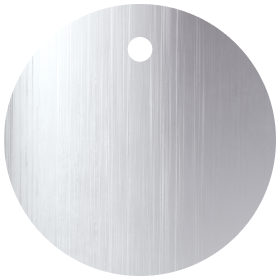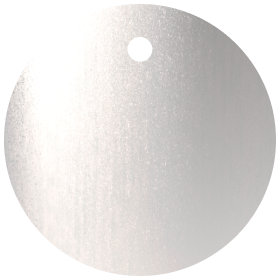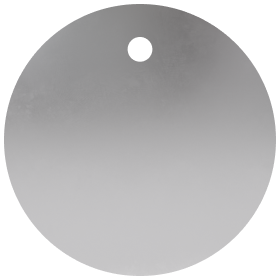A Brisbane Modern Home Where Sculptural Design and Natural Light Are Cohesive Attributes | House Tour

The aesthetic advantages of natural lighting in architecture and spatial integrity are confidently felt with Stanley 2.0 — Kodiak Projects’ and MR Building Design’s stylish urban modern home development.
This impressive ode to Brisbane architecture offers an optimistic living proposal that is instantly persuasive from the outset — a structural confidence that overcomes spatial limitations.
As soon as we enter this feat of innovative modern interior design, we learn how fundamental natural light, a cohesive, neutral palette, and a careful play with space are to a home’s presentation.


The impressively considered foyer instantly introduces a merge of aesthetics and functionality — a fluted front bench seat perfectly positioned beneath a large window emits natural light from a tranquil courtyard. We pass an equally purposeful powder room leading to the living area that displays a pink basin with ABI Interiors’ earthy brushed copper tapware.

The living-dining-kitchen is strengthened by both its spaciousness and continuation of the all-encompassing natural light. A neutral palette provides persuasive cohesiveness, while the fluting observed in the entrance continues with the kitchen island and overhanging pendant lighting. ABI Interiors’ Eden Square Kitchen Mixer in brushed copper contributes character to this space, while an arched bar ensures continual intrigue.
A convenient connecting butler’s pantry with an abundance of counter space functioning away from the kitchen leads to a white laundry. This area is idealistically tucked away and features nicely contrasting white and brushed copper finishes with ABI Interiors’ laundry mixer and top-mounted towel rail, respectively.



The positives of natural lighting in architecture continue on the second floor thanks to a perfectly placed skylight that floods the stairs and surrounding area. The luxury of a spacious second living area/media room comes into play here, too, while a snug study offers another eye-opening surprise.


The elegance of brushed brass fixtures helps characterise the spaces of all three bathrooms, further enhanced by grey stone tiles that flow from the walls to the floors. An immediate warmth is felt thanks in part to the ingenious pairing of ABI Interiors’ Elysian Gooseneck Shower Rail Set, Elysian Minimal Wall-Mounted Set, and Milani Single Towel Rails with a fluted timber and neutral stone bench top bathroom vanity. Discreetly distinguishing each of the four bathrooms, however, is the colour of the top-mounted stone basins, which range from pink, white, grey, to yellow.


The master bedroom dominates interest with a generous north-facing window that idyllically overlooks the pool and a massive walk-in wardrobe that marvellously affords an inbuilt vanity. The ensuite features an indulgent freestanding bath and point-of-difference neutral basins for the convenient double vanity.


The persuasive outdoor area is accessed via immense sliding doors where the enticing opportunity to relax or entertain is presented. An outdoor barbecue and seating area tease the prospect of unforgettable social indulgences, while a curvy petite pool nicely reflects the shapely contours experienced throughout the interiors.

Stanley 2.0’s clever choice of building design, natural lighting, finishings, and overall structural integrity is a masterstroke of architectural intelligence.
For more architectural inspiration, check out a Gold Coast Hinterland home that exudes modern coastal interior design.
