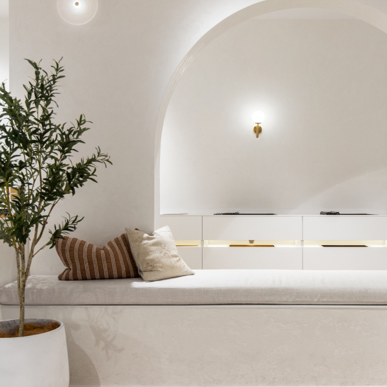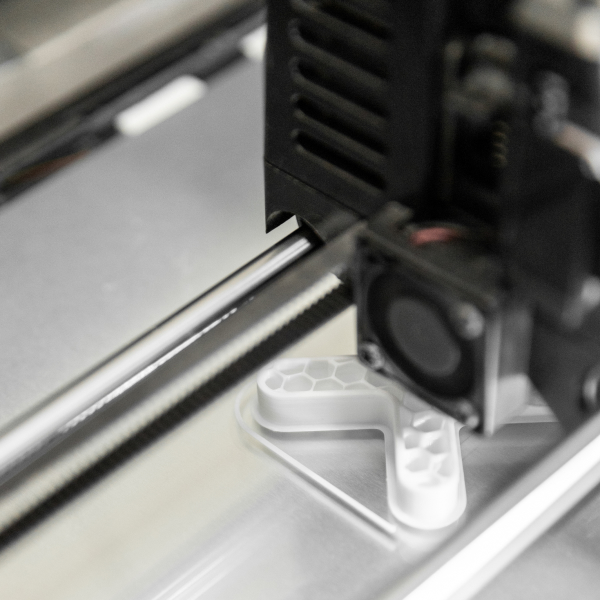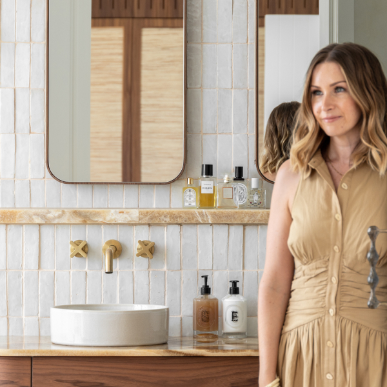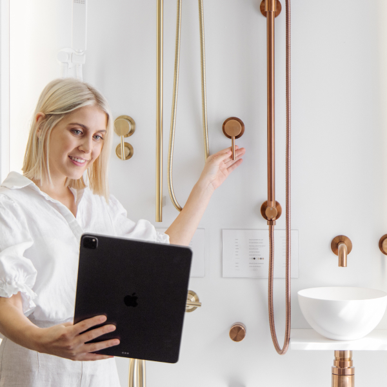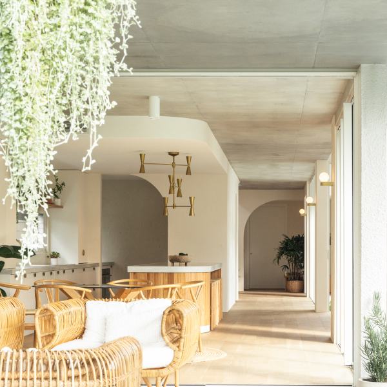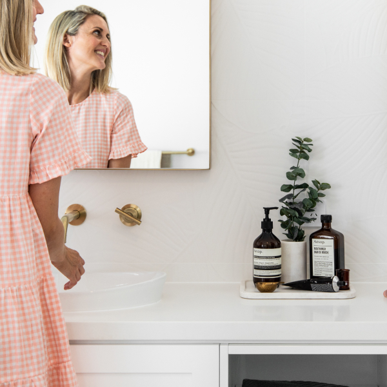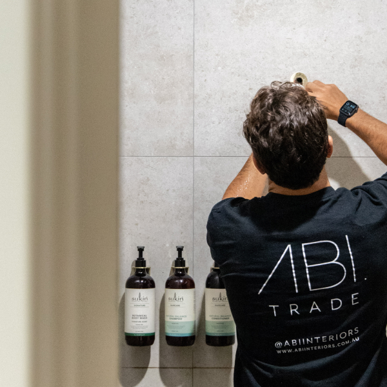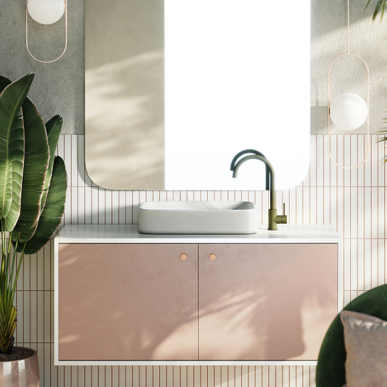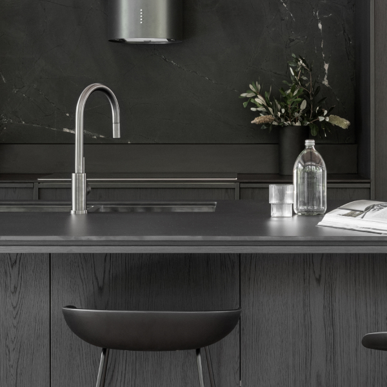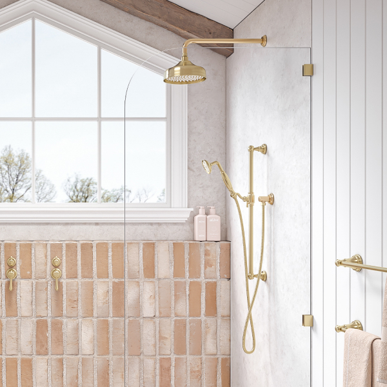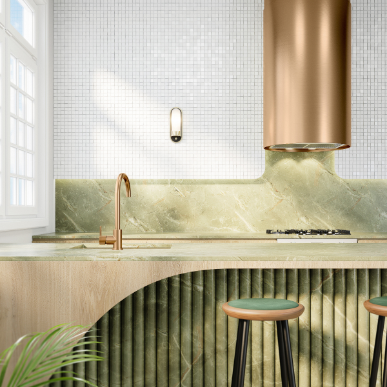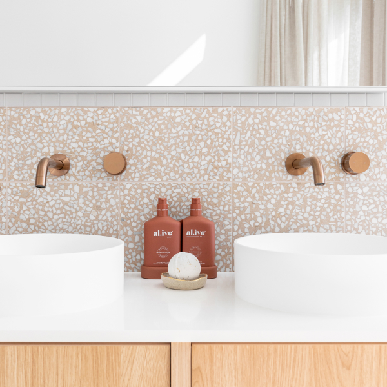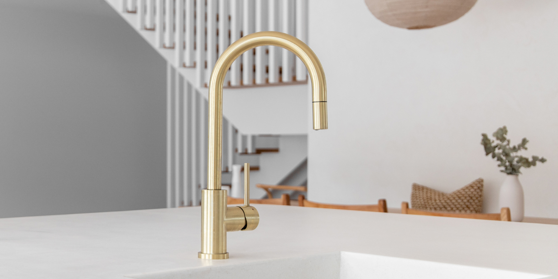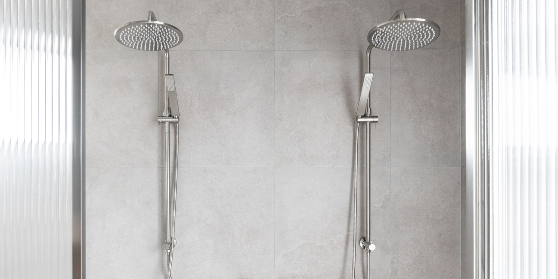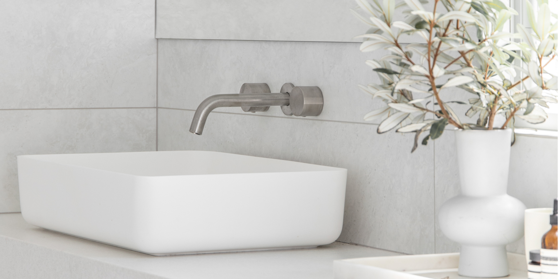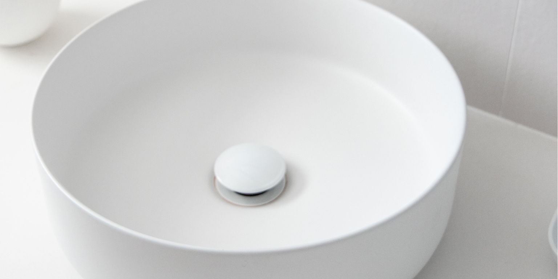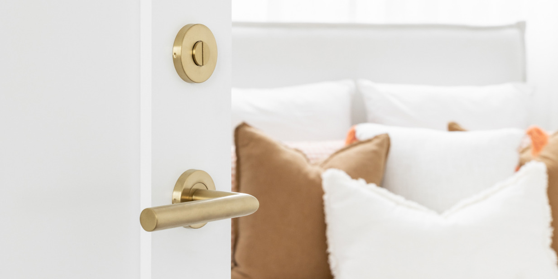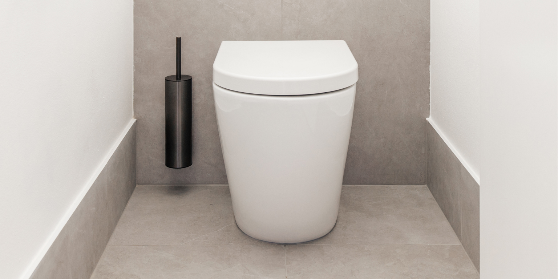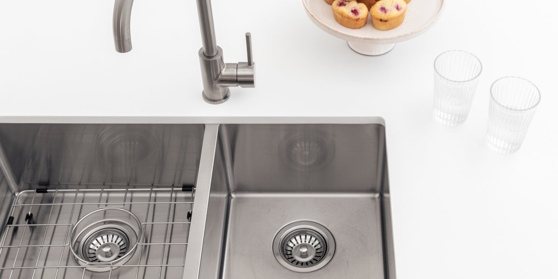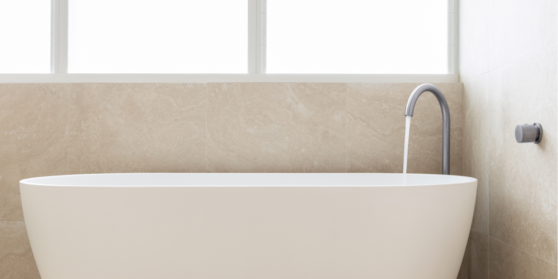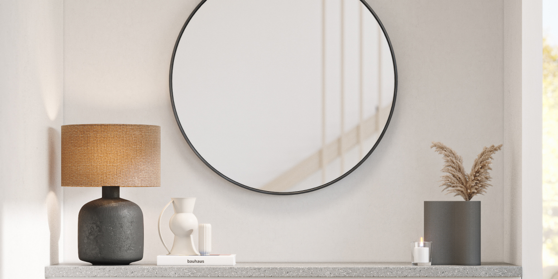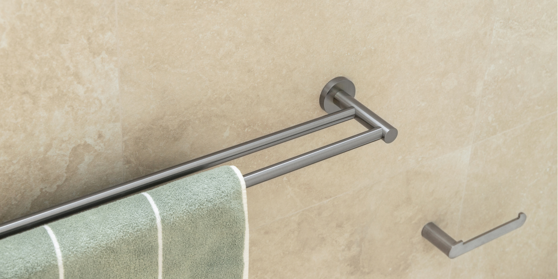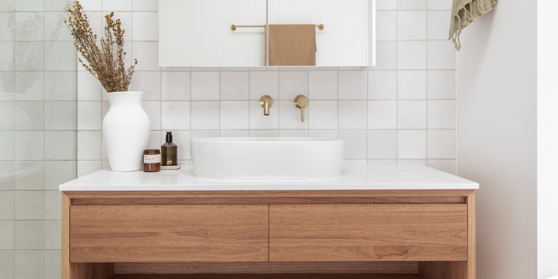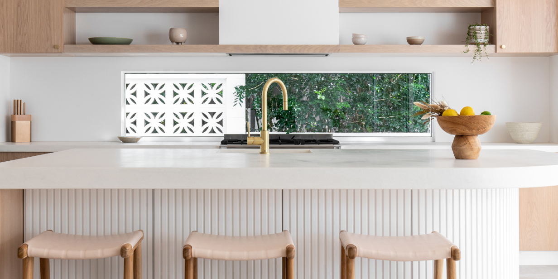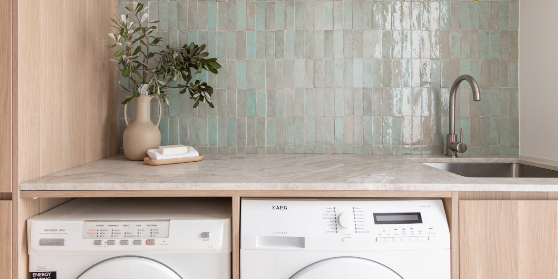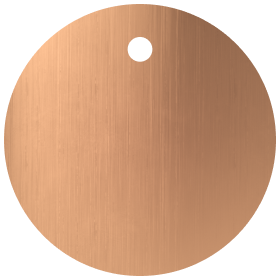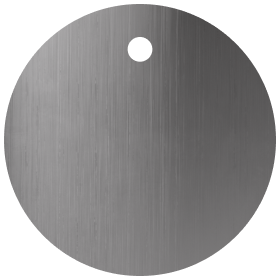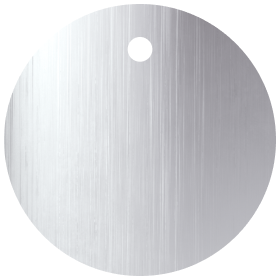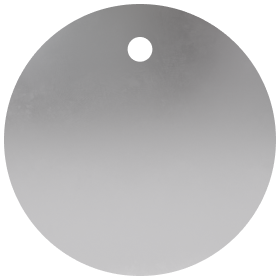Modern Coastal Design Makes Touk Miller’s Domain an Open Plan Paradise
House Tour
Watch on YouTube
For Gold Coast Sun’s Co-Captain, Touk Miller, building his dream home has been one of his greatest accomplishments. Concrete floors, dark wooden timber, and brushed copper tapware combine in Aruma on the Gold Coast — Miller’s indulgent open plan living residence, where natural light is enthusiastically embraced.
Stepping inside, you are instantly struck by its architectural ingenuity. An inviting ground-level guest bedroom offers an ideal sanctuary as sliding doors seamlessly open out to a private outdoor area, maximising the morning sun.


White and dark wooden schemes lend dramatic punctuation to the open plan living space, where a relaxing fireplace, in-wall bookshelf, and bar area that houses ABI Interiors’ sophisticated Elysian Kitchen Mixer, teases enticing social indulgences.


The open plan kitchen incorporates a generous stone bench with the continuation of elegant and highly functional brushed copper tapware, like our Elysian Commerical Pull-Out Mixer, and matching cabinetry handles — all of which contribute personality to this predominately neutral scheme.
Opposite, a bespoke sunken lounge area provides a retro throwback that offers instant relaxation and a thoroughly persuasive point of difference.
A thoughtful ground-floor powder room features an eye-catching pebble mirror, striking pedestal basin, and brushed copper tapware and accessories, including our Milani Assembly Taps, Zaaha Toilet Button Round, and Davis Door Handle.


The magic of movies can be properly appreciated with the addition of a snug home cinema room that is undoubtedly one of the most impressive features of Aruma
As we journey upstairs, additional architectural marvels are revealed, with two bedrooms, a study, and the main bathroom occupying a wing.
Double doors provide an effortless entry into the main bathroom, where a double vanity continues the aesthetically pleasing theme of dark wooden timber cabinetry and brushed copper tapware — featuring ABI Interiors’ refined Gooseneck Hob Swivel Spout and Milani Hob Mixer. A freestanding bath with our Floor-Mounted Bath Filler and colour-corresponding Milani Rob Hooks set the scene for an idyllic kids’ bathroom.


Touk Miller: “[The] best part of the house, I think [is] the master [...] We are really lucky; when we started our plans, we wanted our master bedroom to be massive, essentially, and be a lot of the house, and I think we got that. [...] We can hang out here, and you could spend the whole day up here if you needed to.”
This private and impressively comprehensive haven has everything you require: from convenient bench seating in the bedroom to a refined stone benchtop double vanity and double shower room with circular bathroom skylight in the immense ensuite. Following a second freestanding bath, the luxurious amenities continue to unfold with an in-house sauna room and a vast walk-in wardrobe.


Outside, the opulent alfresco area delights with its beer tap, barbeque, and Gozney pizza oven — a superb finishing touch to a dream open plan home.
Seeking further architectural fulfillment? Check out ‘Our Sabbath Home’ — a masterpiece that harmoniously blends brutalist architecture with a unique artistic vision.


