The Modern Hamptons Aesthetic of Eden
House Tour

Australia is the ideal nation to seamlessly integrate modern Hampton’s style due to its picturesque coastal regions. Hampton's design is all about bright, spacious homes where a brilliant white aesthetic confidently showcases elegant interiors. It’s also about highlighting the details throughout, such as fixtures and fittings, while maintaining an immaculate look.
Eden, by Sabdia Constructions, exemplifies such a concept. This luxurious residence just outside Brisbane City pulls off the persona of a coastal holiday home by embracing many of Hampton's distinctive hallmarks.


The moment you enter Eden, it's hard not to be impressed by its indulgent interiors — a spacious open-plan living, dining, and kitchen area makes a striking first impression that instantly speaks modern Hamptons style. This is largely due to a unique double-height void structure where plenty of natural light emits through several strategically considered gridded windows.
From the white ash timber look of the kitchen cabinetry to the timeless inclusion of our Henley Fluted Farmhouse Sinks in both the modern Hamptons style kitchen and connecting butler’s pantry, not to mention the greyish-toned bench and timber flooring, all the quintessential characteristics of Hamptons are seemingly accounted for.


Similarly, a pleasing neutral palette provides an aesthetic flow throughout the functional space next to the staircase. This space is occupied by a mudroom, powder room, and light-enhanced laundry embellished by perfectly appointed cabinetry and vintage vertical subway tiles — a detail thoughtfully repeated in most of the bathrooms upstairs.


Hampton bathrooms thrive on modernity within a serene setting, and Eden, with its airy interiors, is no exception. Brushed nickel tapware, like our Barre Assembly Taps and Spout Set, complements this elegant aesthetic ideal throughout these spaces, while white cabinetry handles help enhance the coastal theme.
The upstairs of this Brisbane home continues the revelations — where appropriately white sliding barn doors reveal an indulgent media room bathed in light with access to a balcony via a gridded window doorway.


The positivity of natural light-enhanced spaces continues to the third bedroom, including a walk-in wardrobe and ensuite that connects to another bedroom. Unmistakably Hamptons, the double vanity style is paired slightly back to embrace a more Australian aesthetic with the inclusion of our barre assembly taps paired perfectly with the simplistic design of our Lola Basin Sinks.


Eden even affords the luxury of a second sitting area that wonderfully overlooks that previously mentioned void, while down a hallway, the master suite is another revelation. The horizontal VJ detailing experienced in the living area downstairs continues here in a feature wall that makes for an intriguing point of difference.
An ample walk-in robe leads onto the master ensuite that continues the same textures and tones seen in the other bathrooms: large format grey tiles integrated with the feature antique subway tiles.


The generously sized outdoor entertaining space is an equally important Hamptons-style component of this remarkable Brisbane home. Multiple seating areas, a pool, and an outdoor kitchen characterise this airy space, while weatherboard walls enhance the overall Hamptons-style facade of this home.
Want further Hamptons home inspiration? Explore these blogs to help you achieve the look:
Hamptons Style Bathrooms: Your Guide to Achieving The Look
Hamptons Style Kitchens: Your Guide to Achieving The Look
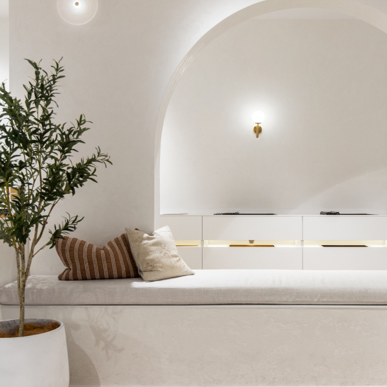

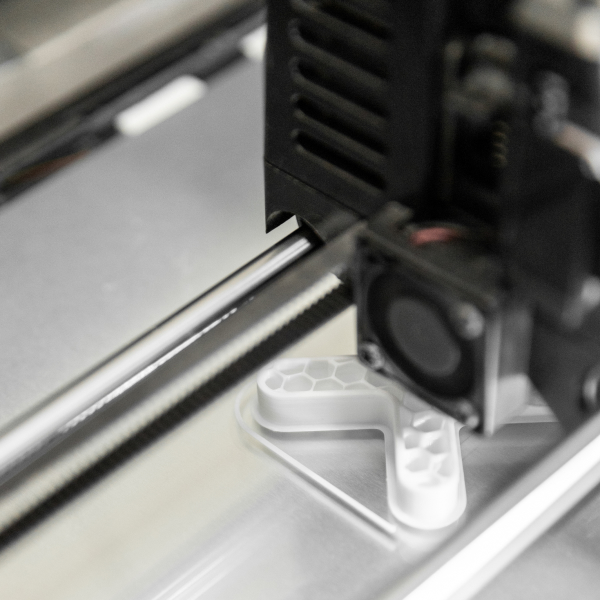
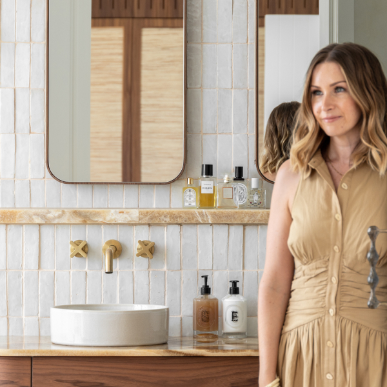

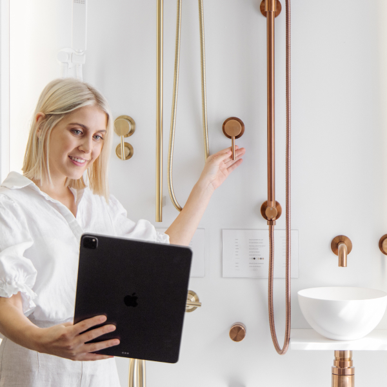
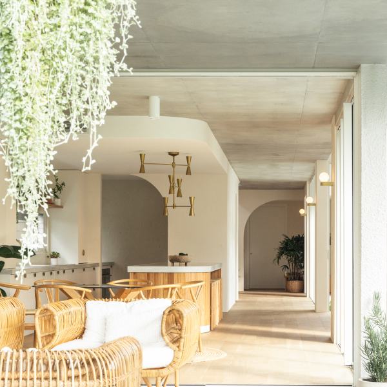
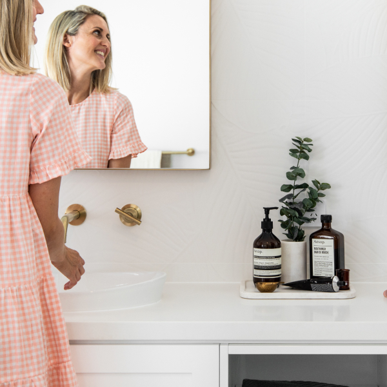
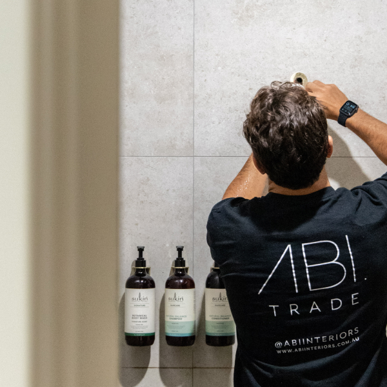




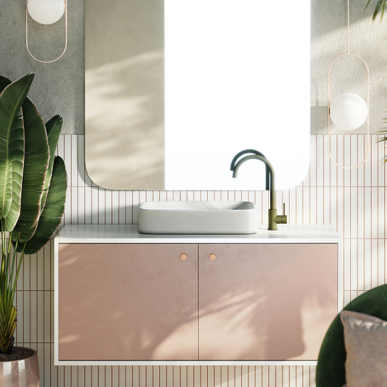
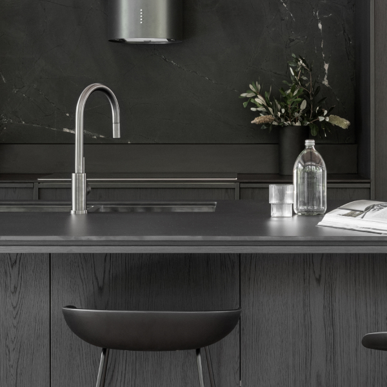
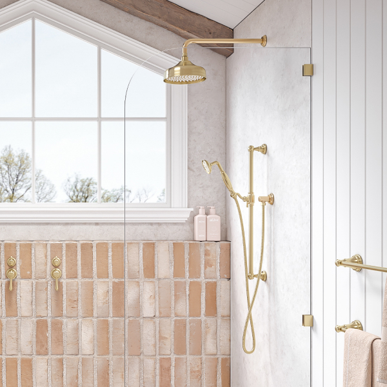
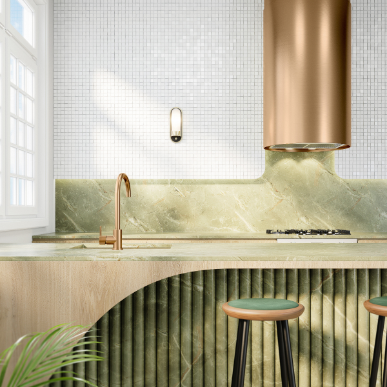
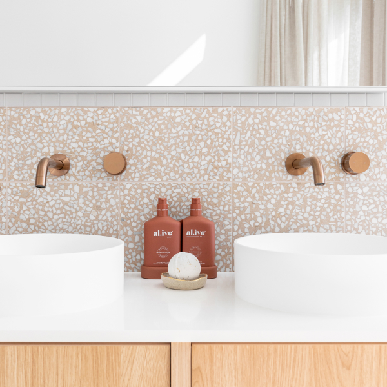


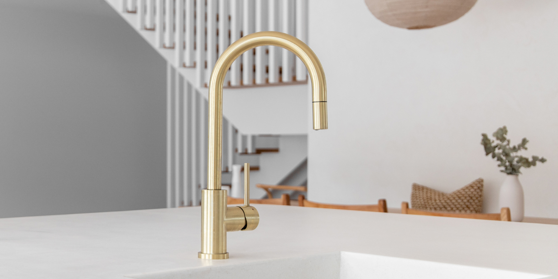
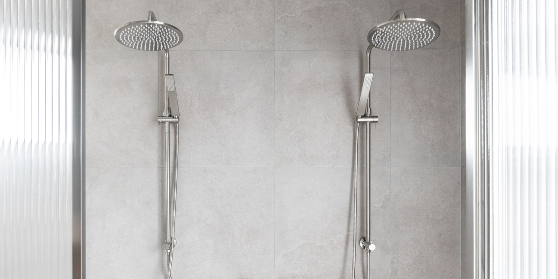
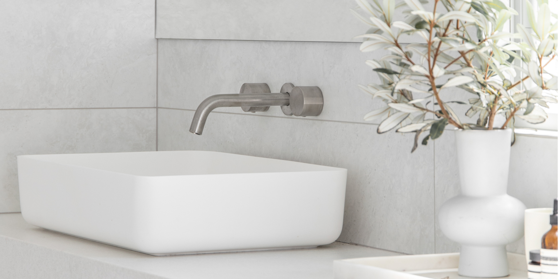
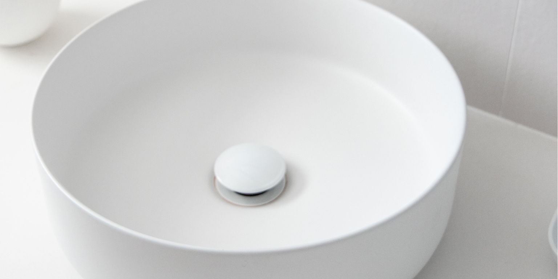
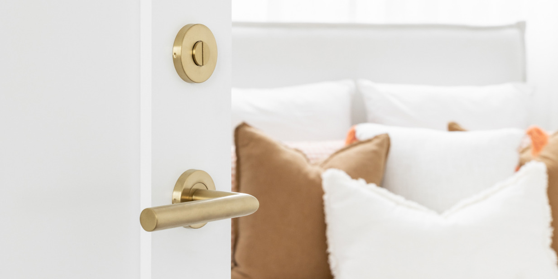
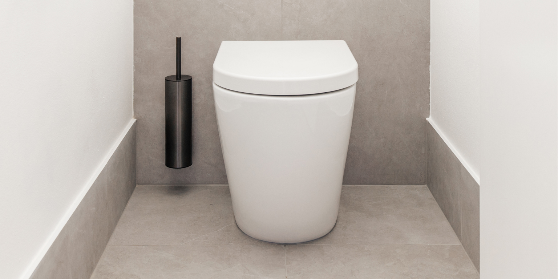
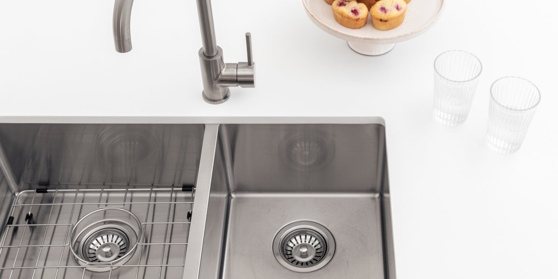
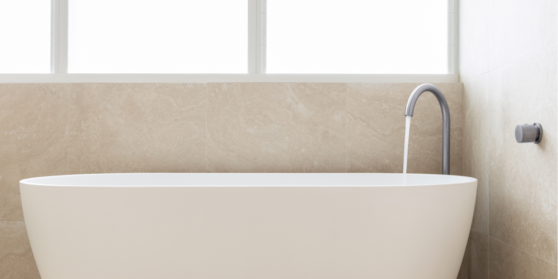
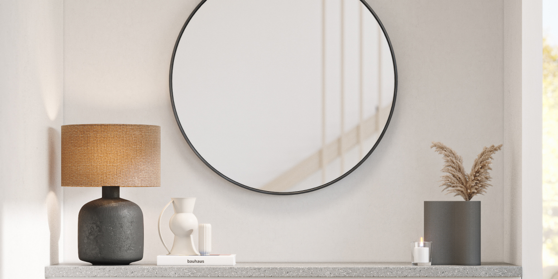

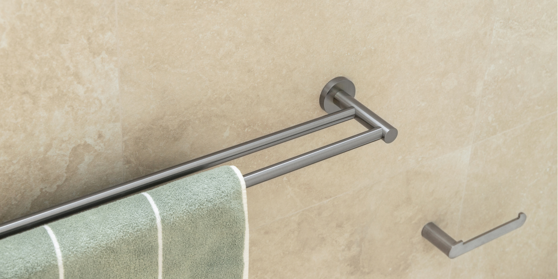

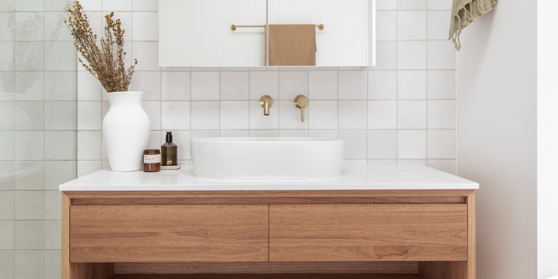
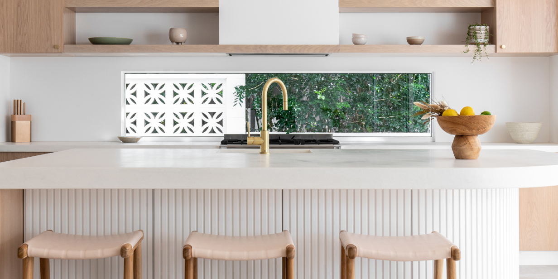
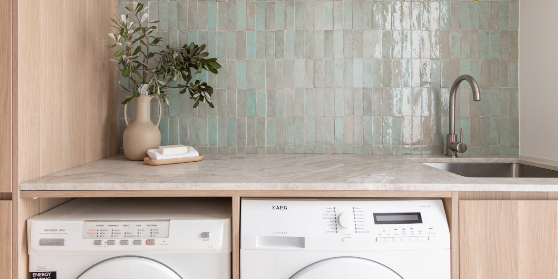

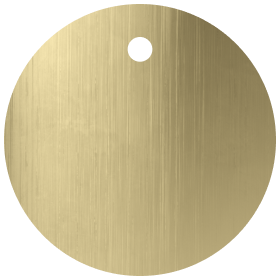
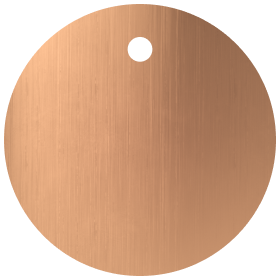
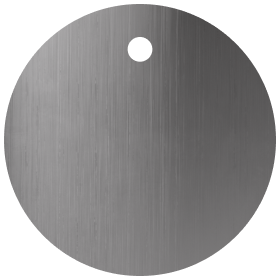
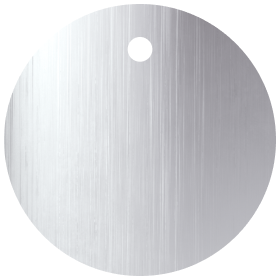
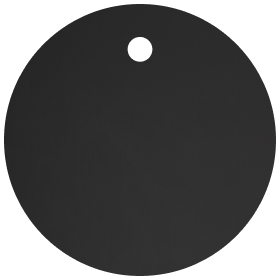
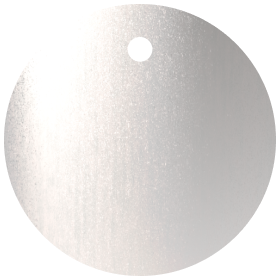
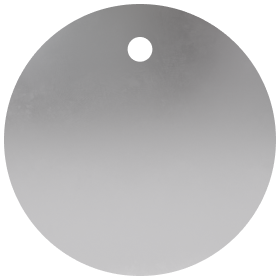
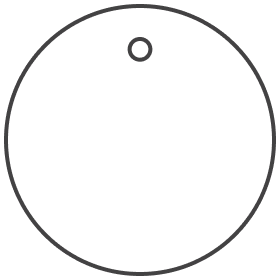
Hi, can you please tell me colours that are used in the facade of this house please
This incredible home is by @sabdia_constructions who will be able to assist further!!