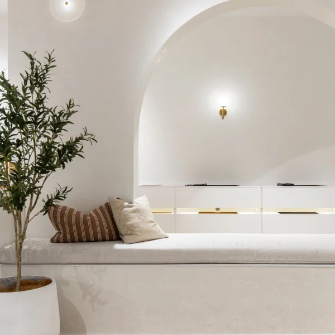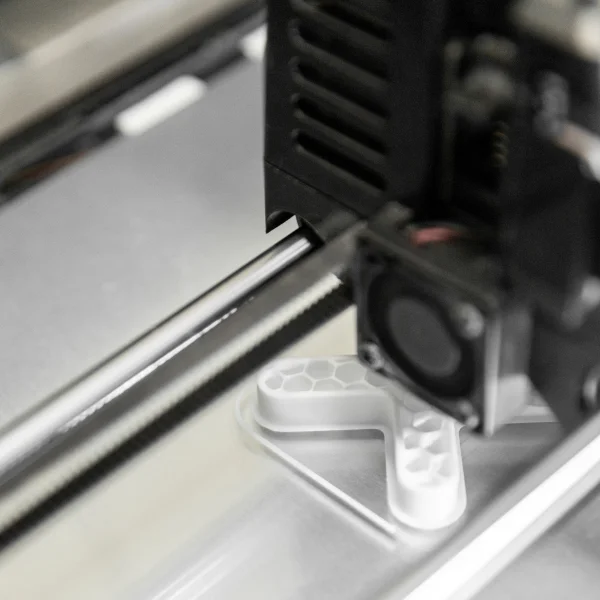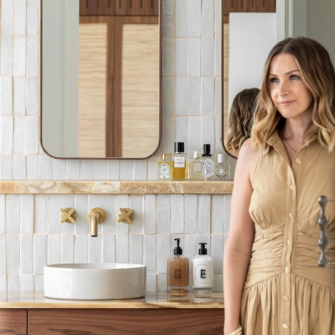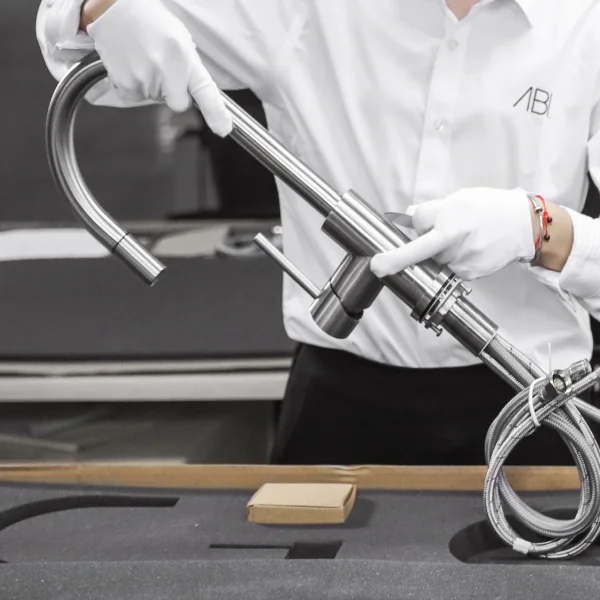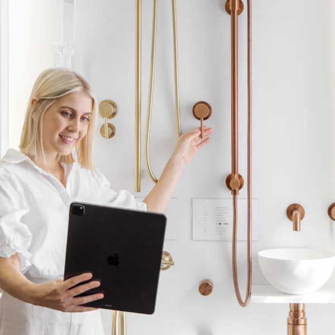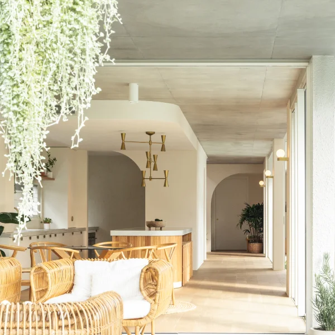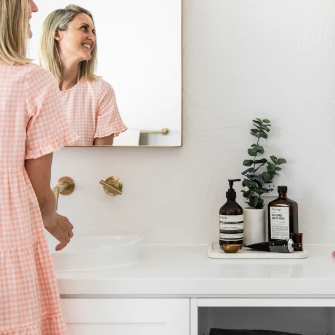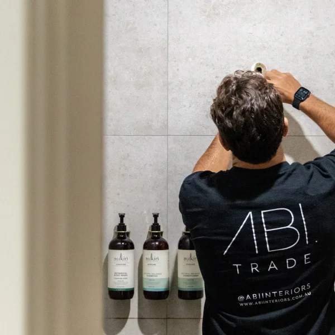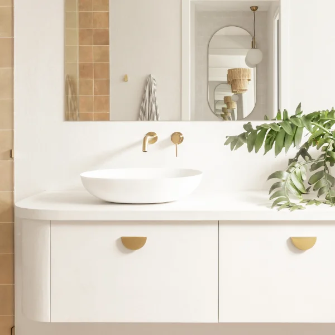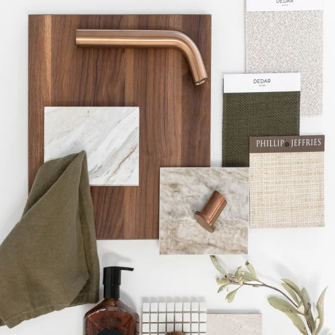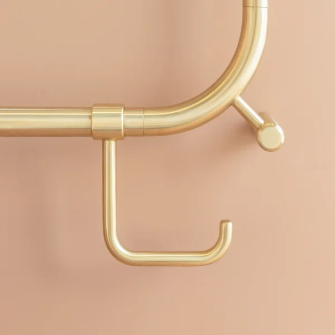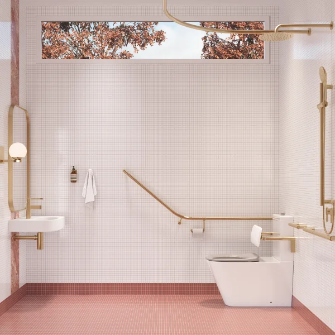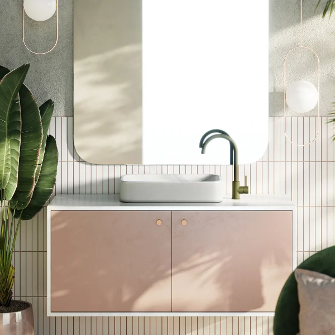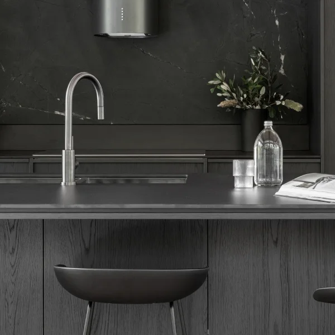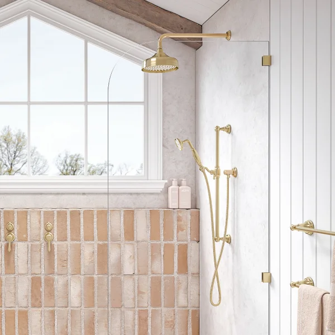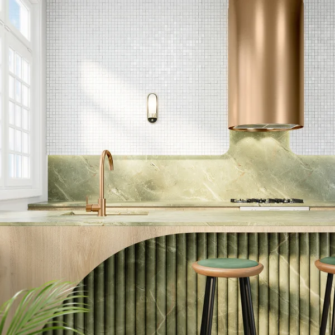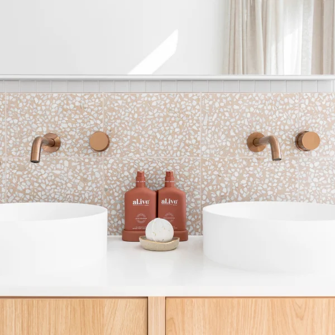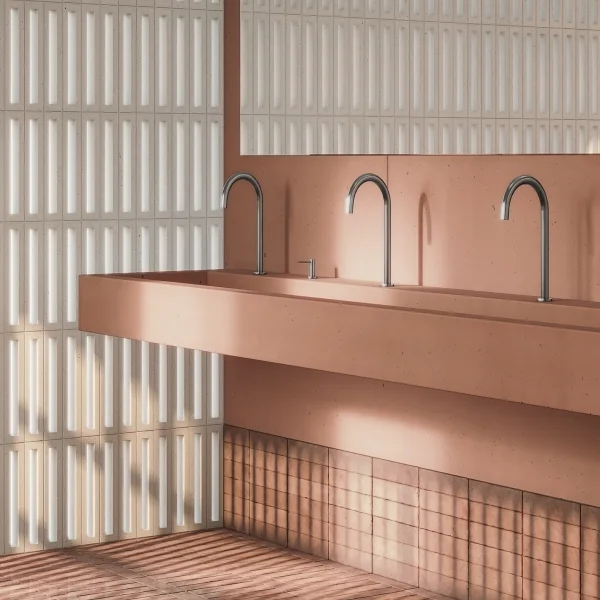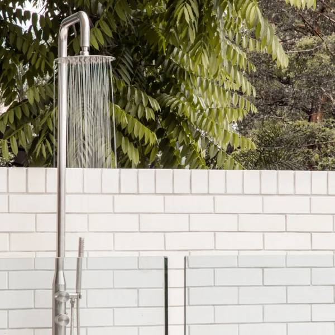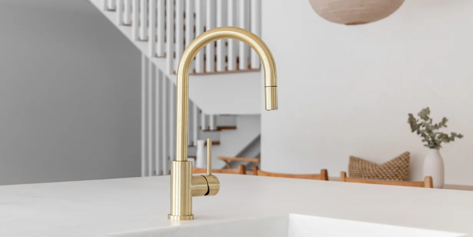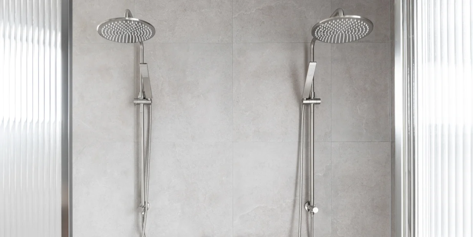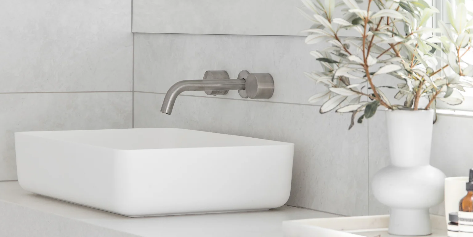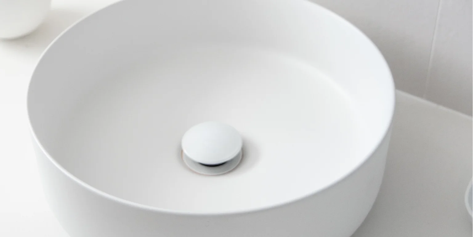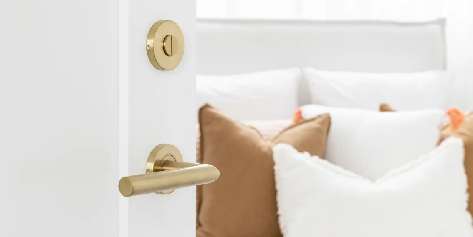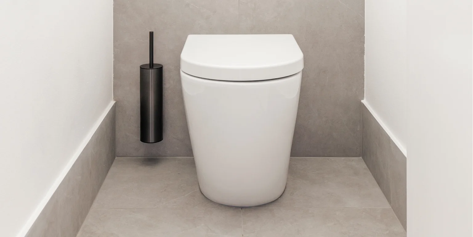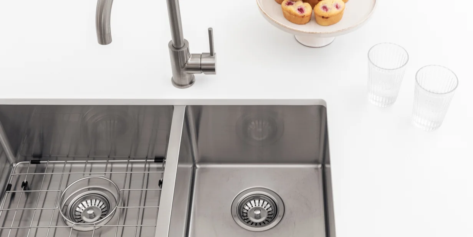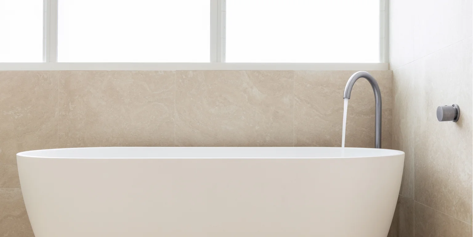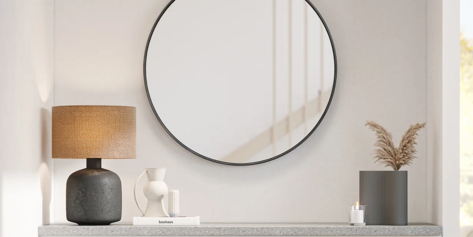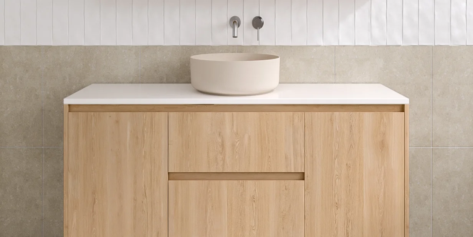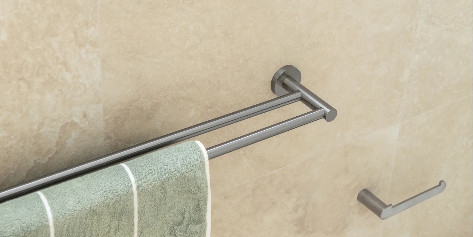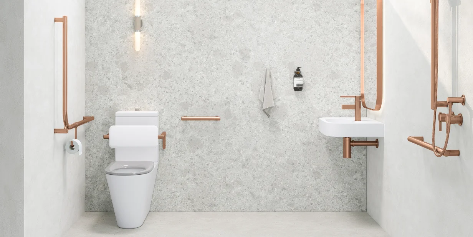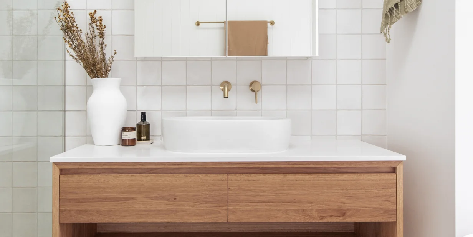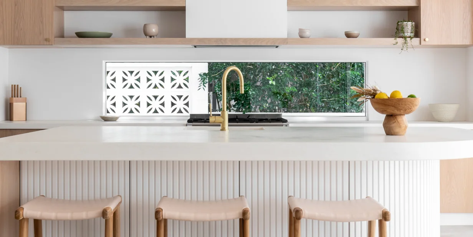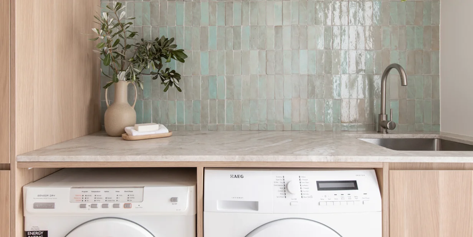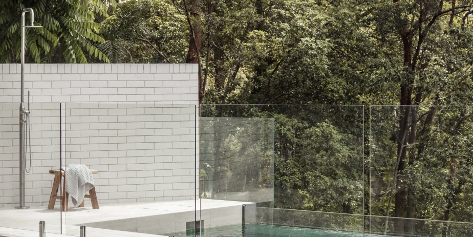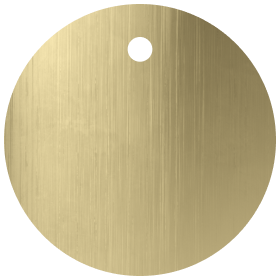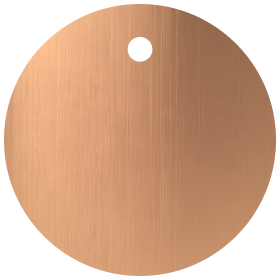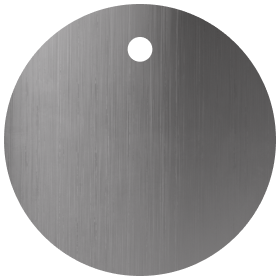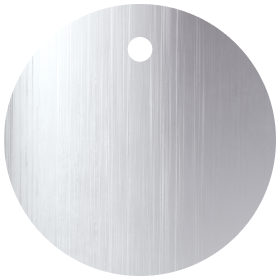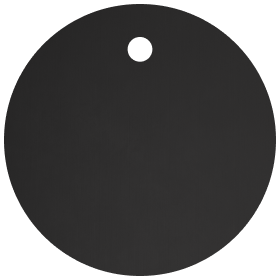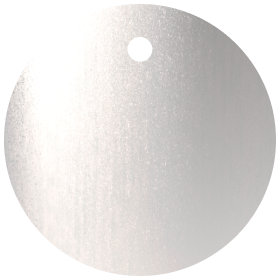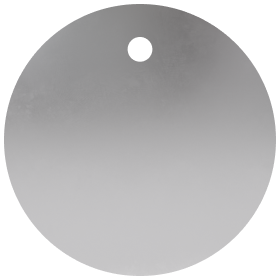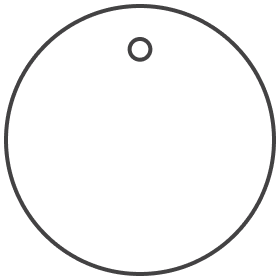The Sociable Weaver’s Japanese-Style House Is a Thoughtful Inner-City Iteration of Sustainable Design
Behind the Design
‘Kazoku’ translates to ‘family’ in Japanese, and is the core value that builds The Sociable Weaver’s project of the same name. The Northcote home is much more than an ode to Japanese-style houses, it also details a life that can be lived carefully in cohesion with the grace of nature — even among the flurry of inner-city Melbourne.
Passive solar design and an internal courtyard form some of Kazoku’s sustainable design framework, but there is a slew of other handy little tricks that the team have employed to uphold its 7.5-star energy rating.
Michael Nowlan is Head of Design for The Sociable Weaver, and he graciously took us through Kazoku, giving us a deeper insight behind the home’s moody brushed nickel tapware and charred timber cladding personality.


From the street, Kazoku is cosily tucked behind a fence, with its dark, pitched roof gently peering out above. This retains a level of privacy for the clients and inspires an air of intrigue for those who walk past.
The nod to Japanese architecture is immediately recognisable, particularly from the charred timber cladding facade, which is a traditional Japanese design technique. Burning the surface of timber helps to repel termites and further fire damage.
Solar panels greet you above the front door as you pass another element of the energy-efficient house design that you may not initially notice: a large deciduous tree.
The north-facing orientation of the front windows means that the tree’s leaves can block and dapple sunshine into the home in summer, though in winter when it sheds, it can let more light in — reducing heating and cooling costs. It’s a prime example of how The Social Weaver uses environmental inspiration as a bridge to support the built world.


“When you enter this house, you walk in, you see the landscape, but then you see the charred timbers. So then you walk through that front door, and then the kitchen, and all the joinery has that same element coming through.”
“And then you emphasise the ceiling height, so its beautiful pitch of the roof, and it's light and open.” — Michael Nowlan


The kitchen introduces our Elysian Commercial Pull-Out Kitchen Mixer, carefully aligning with the pitch of the ceiling for a calming air of balance. The focus on harmonious proportions is immaculately executed, with pockets of depth and space emphasised throughout the open-plan kitchen, dining, and living.


“The home balances time spent in shared and private spaces, whilst always being connected with the garden and surrounding nature. — The Sociable Weaver
Kazoku’s U-shaped design results in an internal courtyard that fosters communal enjoyment while contributing to the home’s sustainable design. Sun can enter each of the rooms to stay warm or provide generous cross-ventilation if in need of a cool down.


The primary bedroom’s ensuite is where we start to see brushed nickel tapware make its mark. Light, dreamy, and tidy, it’s the perfect space for contemplation, rest, and relaxation.


The high-pitched roof makes the Northcote home look like a single-storey dwelling from the outside but actually conceals an attic space that can be used as an office or additional bedroom inside. It rejects the stereotype of attics being dark and eerie crevices and displays a bright and calming recreational space for those who need some solitude.


The Sociable Weaver’s Kazoku is a contemplative embodiment of sustainable design, using threads of Japanese architecture to weave a family home that is well-equipped to support its community through generations of laughter, care, and growth.
“I get to help clients make sustainable decisions and then that helps the planet. The homes we design, we design it for 50 to a hundred years, and then that home will stand and then become carbon negative by the time its lifecycle is done.” — Michael Nowlan
See another incredible sustainable project from The Sociable Weaver.
